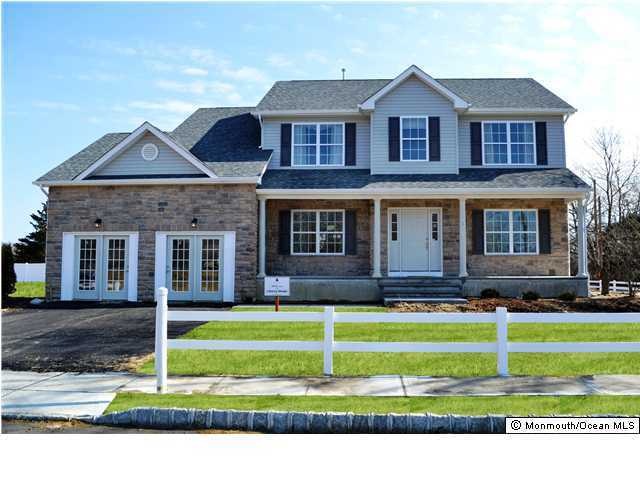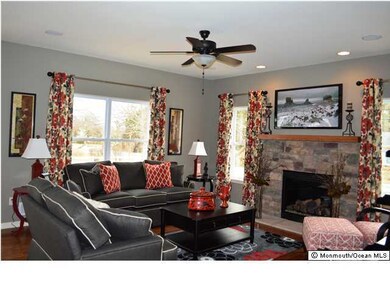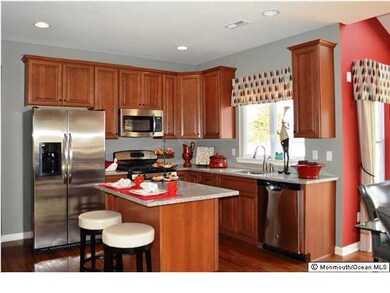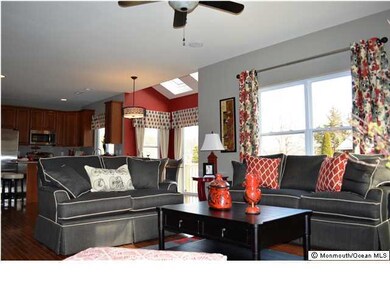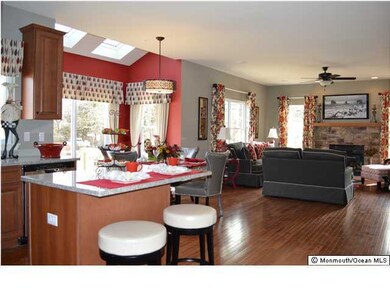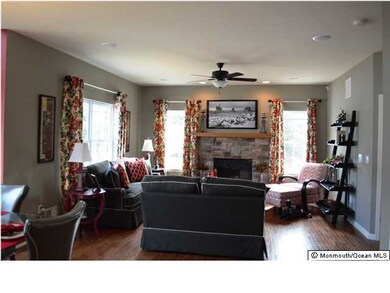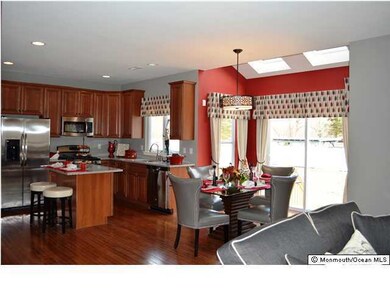
45 Bridle Path Bayville, NJ 08721
Highlights
- Newly Remodeled
- Colonial Architecture
- Wood Flooring
- New Kitchen
- Recreation Room
- Attic
About This Home
As of March 2021WELCOME TO HICKORY FARMS... THE JERSEY SHORE'S MOST EXCITING NEW COMMUNITY! Outstanding Collection of 3-4 Bedroom Single-Family homes w/GRANITE COUNTERS, STAINLESS STEEL APPLIANCES & HARDWOOD OR TILE IN FOYER,KITCHEN & BATHS. Fabulous Community of 156 homes w/open floor plans. LIMITED TIME-BONUS FINISHED BASEMENT! 100% USDA FINANCING AVAIL to Qualified Buyers w/NO PMI! CLOSE TO GSP, SHOPPING, BEACHES & MARINAS. *QUICK DELIVERY HOMES ARE AVAILABLE* RESERVE YOUR NEW HOME TODAY!
Last Agent to Sell the Property
Lisa Soubasis
Weichert Realtors-Jackson Listed on: 02/22/2013
Home Details
Home Type
- Single Family
Est. Annual Taxes
- $7,746
Year Built
- Built in 2013 | Newly Remodeled
Lot Details
- Lot Dimensions are 88x105
Parking
- 2 Car Direct Access Garage
- Driveway
- On-Street Parking
- Off-Street Parking
Home Design
- Home to be built
- Colonial Architecture
- Shingle Roof
- Vinyl Siding
Interior Spaces
- 2,263 Sq Ft Home
- 2-Story Property
- Ceiling height of 9 feet on the main level
- Light Fixtures
- 1 Fireplace
- Thermal Windows
- Window Screens
- Sliding Doors
- Mud Room
- Family Room
- Living Room
- Dining Room
- Recreation Room
- Center Hall
- Attic
Kitchen
- New Kitchen
- Breakfast Room
- Eat-In Kitchen
- Self-Cleaning Oven
- Gas Cooktop
- Stove
- Range Hood
- Dishwasher
Flooring
- Wood
- Wall to Wall Carpet
- Laminate
- Ceramic Tile
Bedrooms and Bathrooms
- 4 Bedrooms
- Primary bedroom located on second floor
- Walk-In Closet
- Primary Bathroom is a Full Bathroom
- Primary Bathroom Bathtub Only
Partially Finished Basement
- Basement Fills Entire Space Under The House
- Recreation or Family Area in Basement
Schools
- Bayville Elementary School
- Central Reg Middle School
- Central Regional High School
Utilities
- Forced Air Heating and Cooling System
- Heating System Uses Natural Gas
- Programmable Thermostat
- Natural Gas Water Heater
Community Details
- No Home Owners Association
- Hickory Farms Subdivision, Liberty A Floorplan
Listing and Financial Details
- Assessor Parcel Number 00858000003411
Ownership History
Purchase Details
Home Financials for this Owner
Home Financials are based on the most recent Mortgage that was taken out on this home.Purchase Details
Home Financials for this Owner
Home Financials are based on the most recent Mortgage that was taken out on this home.Purchase Details
Purchase Details
Home Financials for this Owner
Home Financials are based on the most recent Mortgage that was taken out on this home.Similar Homes in Bayville, NJ
Home Values in the Area
Average Home Value in this Area
Purchase History
| Date | Type | Sale Price | Title Company |
|---|---|---|---|
| Deed | $470,000 | Innovation Title Inc | |
| Special Warranty Deed | $277,500 | Universal Title Llc | |
| Special Warranty Deed | $277,500 | Universal Title | |
| Sheriffs Deed | $270,000 | None Available | |
| Bargain Sale Deed | $333,335 | First American Title Ins Co |
Mortgage History
| Date | Status | Loan Amount | Loan Type |
|---|---|---|---|
| Open | $80,000 | Credit Line Revolving | |
| Open | $441,750 | New Conventional | |
| Previous Owner | $274,750 | Construction | |
| Previous Owner | $327,278 | FHA | |
| Previous Owner | $1,120,000 | Construction | |
| Previous Owner | $780,000 | Construction |
Property History
| Date | Event | Price | Change | Sq Ft Price |
|---|---|---|---|---|
| 03/31/2021 03/31/21 | Sold | $475,000 | 0.0% | $196 / Sq Ft |
| 02/16/2021 02/16/21 | Price Changed | $475,000 | +5.6% | $196 / Sq Ft |
| 02/16/2021 02/16/21 | Pending | -- | -- | -- |
| 02/06/2021 02/06/21 | For Sale | $449,900 | +35.0% | $186 / Sq Ft |
| 03/18/2014 03/18/14 | Sold | $333,335 | -- | $147 / Sq Ft |
Tax History Compared to Growth
Tax History
| Year | Tax Paid | Tax Assessment Tax Assessment Total Assessment is a certain percentage of the fair market value that is determined by local assessors to be the total taxable value of land and additions on the property. | Land | Improvement |
|---|---|---|---|---|
| 2024 | $7,746 | $333,900 | $82,100 | $251,800 |
| 2023 | $7,603 | $333,900 | $82,100 | $251,800 |
| 2022 | $7,603 | $333,900 | $82,100 | $251,800 |
| 2021 | $7,443 | $333,900 | $82,100 | $251,800 |
| 2020 | $7,443 | $333,900 | $82,100 | $251,800 |
| 2019 | $7,236 | $333,900 | $82,100 | $251,800 |
| 2018 | $7,212 | $333,900 | $82,100 | $251,800 |
| 2017 | $6,945 | $333,900 | $82,100 | $251,800 |
| 2016 | $6,908 | $333,900 | $82,100 | $251,800 |
| 2015 | $6,718 | $333,900 | $82,100 | $251,800 |
| 2014 | $5,159 | $12,100 | $12,100 | $0 |
Agents Affiliated with this Home
-

Seller's Agent in 2021
Robert Lange
RE/MAX
(732) 300-4307
107 in this area
444 Total Sales
-
A
Buyer's Agent in 2021
Abram Covella
C21/ Pacesetter Realty Group
-
L
Seller's Agent in 2014
Lisa Soubasis
Weichert Realtors-Jackson
Map
Source: MOREMLS (Monmouth Ocean Regional REALTORS®)
MLS Number: 21305925
APN: 06-00858-0000-00034-11
- 4 Goldenrod Ave
- 96 Bridle Path
- 180 Sylvan Lake Blvd
- 4 Saddle Ridge Ct
- 143 Sylvan Lake Blvd
- 12 Bridle Path
- 10 Butternut Ln
- 49 Butler Ave
- 4 Bridle Path
- 0 Amsterdam Ave Unit 22510268
- 102 Sylvan Lake Blvd
- 46 Timberline Rd
- 24 Woodland Rd
- 73 Timberline Rd
- 597 Route 9
- 9 Frederick Dr
- 15 Dahlia Ct
- 17 Dahlia Ct
- 19 Dahlia Ct
- 21 Dahlia Ct
