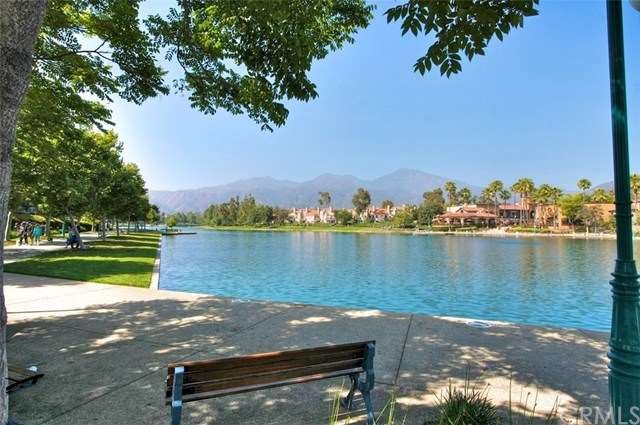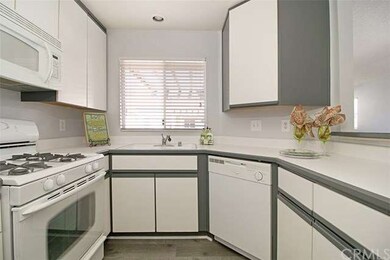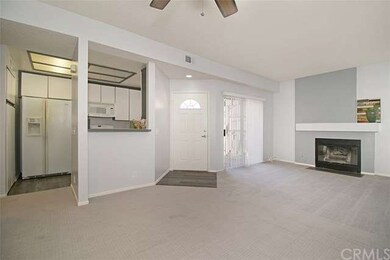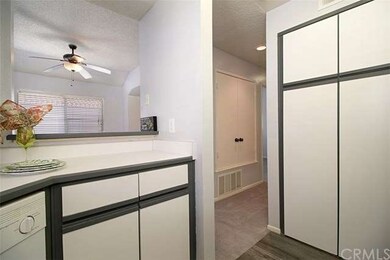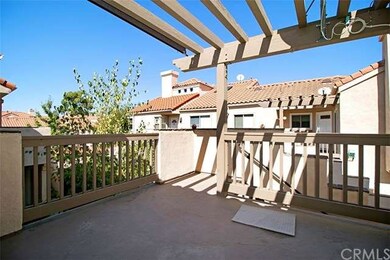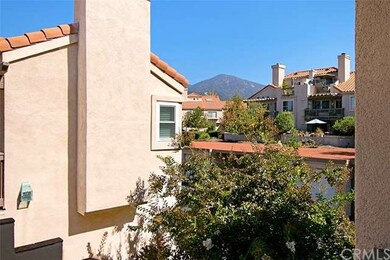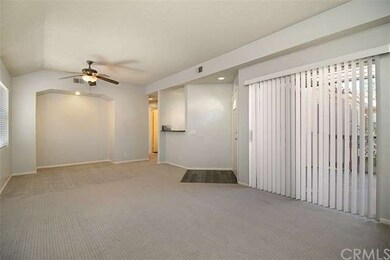
45 Brisa Ribera Rancho Santa Margarita, CA 92688
Highlights
- Spa
- Primary Bedroom Suite
- Open Floorplan
- Trabuco Mesa Elementary School Rated A
- View of Trees or Woods
- Wood Flooring
About This Home
As of August 2025Perfect location for this sunny light filled 2 bedroom, 2 bath carriage unit with mountain/hill and tree top views from your large, secluded patio and living room. This upstairs end unit, has brand new carpeting and wood like flooring throughout. The kitchen opens to the living room and dining room area. There is a light filled window over the kitchen sink that looks out to the patio. The kitchen has been updated to have designer grey accents on the white cabinetry. Ceiling fans are located in the dining room area as well as the master bedroom. The master suite offers tray ceilings, a dual sink vanity, a walk-in closet and a full bathroom. The stackable laundry area is conveniently located within the condo, and the washer and dryer are included. You’ll love having your one car garage as well as another covered parking space right next to the garage just steps from your front door. This property is in the lake front community of Brisa del Lago I and is steps from RSM Lake, Mercado Del Lago shopping center with shopping restaurants and much more. Rancho Santa Margarita is one of the safest cities in the State of California for the 6th year in a row.
Last Agent to Sell the Property
BK Platinum Properties License #01800063 Listed on: 10/05/2016
Property Details
Home Type
- Condominium
Est. Annual Taxes
- $4,399
Year Built
- Built in 1986
HOA Fees
Parking
- 1 Car Garage
- Carport
- Parking Available
Property Views
- Woods
- Hills
Interior Spaces
- 922 Sq Ft Home
- Open Floorplan
- Tray Ceiling
- High Ceiling
- Ceiling Fan
- Gas Fireplace
- Living Room with Fireplace
Kitchen
- Eat-In Kitchen
- Gas Range
- Microwave
- Dishwasher
- Disposal
Flooring
- Wood
- Carpet
Bedrooms and Bathrooms
- 2 Main Level Bedrooms
- Primary Bedroom on Main
- All Upper Level Bedrooms
- Primary Bedroom Suite
- Walk-In Closet
- 2 Full Bathrooms
Laundry
- Laundry Room
- Stacked Washer and Dryer
Home Security
Outdoor Features
- Spa
- Living Room Balcony
Additional Features
- Two or More Common Walls
- Central Heating and Cooling System
Listing and Financial Details
- Tax Lot 9
- Tax Tract Number 12466
- Assessor Parcel Number 93188654
Community Details
Overview
- Brisa Del Lago Association, Phone Number (800) 428-5588
- Samlarc Association
Recreation
- Community Pool
- Community Spa
Security
- Carbon Monoxide Detectors
- Fire and Smoke Detector
Ownership History
Purchase Details
Home Financials for this Owner
Home Financials are based on the most recent Mortgage that was taken out on this home.Purchase Details
Purchase Details
Home Financials for this Owner
Home Financials are based on the most recent Mortgage that was taken out on this home.Similar Homes in Rancho Santa Margarita, CA
Home Values in the Area
Average Home Value in this Area
Purchase History
| Date | Type | Sale Price | Title Company |
|---|---|---|---|
| Grant Deed | $369,000 | Western Resources Title Co | |
| Interfamily Deed Transfer | -- | None Available | |
| Grant Deed | $118,000 | Southland Title Corporation |
Mortgage History
| Date | Status | Loan Amount | Loan Type |
|---|---|---|---|
| Open | $125,000 | New Conventional | |
| Open | $294,500 | New Conventional | |
| Closed | $313,650 | New Conventional | |
| Previous Owner | $114,000 | Negative Amortization | |
| Previous Owner | $94,400 | Stand Alone First | |
| Previous Owner | $65,000 | Unknown |
Property History
| Date | Event | Price | Change | Sq Ft Price |
|---|---|---|---|---|
| 08/26/2025 08/26/25 | Sold | $635,000 | -1.6% | $689 / Sq Ft |
| 08/09/2025 08/09/25 | For Sale | $645,000 | +1.6% | $700 / Sq Ft |
| 08/08/2025 08/08/25 | Off Market | $635,000 | -- | -- |
| 08/01/2025 08/01/25 | For Sale | $645,000 | +74.8% | $700 / Sq Ft |
| 11/08/2016 11/08/16 | Sold | $369,000 | 0.0% | $400 / Sq Ft |
| 10/05/2016 10/05/16 | For Sale | $368,888 | -- | $400 / Sq Ft |
Tax History Compared to Growth
Tax History
| Year | Tax Paid | Tax Assessment Tax Assessment Total Assessment is a certain percentage of the fair market value that is determined by local assessors to be the total taxable value of land and additions on the property. | Land | Improvement |
|---|---|---|---|---|
| 2025 | $4,399 | $428,253 | $324,670 | $103,583 |
| 2024 | $4,399 | $419,856 | $318,304 | $101,552 |
| 2023 | $4,300 | $411,624 | $312,063 | $99,561 |
| 2022 | $4,227 | $403,553 | $305,944 | $97,609 |
| 2021 | $3,701 | $395,641 | $299,945 | $95,696 |
| 2020 | $4,117 | $391,585 | $296,870 | $94,715 |
| 2019 | $4,636 | $383,907 | $291,049 | $92,858 |
| 2018 | $4,570 | $376,380 | $285,342 | $91,038 |
| 2017 | $4,638 | $369,000 | $279,747 | $89,253 |
| 2016 | $2,076 | $156,263 | $47,648 | $108,615 |
| 2015 | $2,162 | $153,916 | $46,932 | $106,984 |
| 2014 | $2,130 | $150,901 | $46,012 | $104,889 |
Agents Affiliated with this Home
-
Jill Murty

Seller's Agent in 2025
Jill Murty
Pellego, Inc.
(949) 355-5321
2 in this area
14 Total Sales
-
Amir Kayyal

Buyer's Agent in 2025
Amir Kayyal
Fusion Financial
(714) 342-2475
1 in this area
24 Total Sales
-
Donna Hollingsworth
D
Seller's Agent in 2016
Donna Hollingsworth
BK Platinum Properties
(714) 309-8732
1 in this area
8 Total Sales
-
NoEmail NoEmail
N
Buyer's Agent in 2016
NoEmail NoEmail
NONMEMBER MRML
(646) 541-2551
4 in this area
5,835 Total Sales
Map
Source: California Regional Multiple Listing Service (CRMLS)
MLS Number: OC16718122
APN: 931-886-54
- 1 Brisa Del Lago
- 36 Calle Maria
- 9 Via Acuatica
- 23 Calle Christina
- 225 Montana Del Lago Dr
- 250 Montana Del Lago Dr
- 33 Floramar
- 26 Montana Del Lago Dr
- 35 Carnation Unit 61
- 183 Montana Del Lago Dr
- 3 Vista Mesa Unit 44
- 34 Dianthus
- 2 Via Pariente Unit 8
- 4 Via Pariente
- 40 Lobelia
- 9 Calle Larspur
- 37 Lobelia
- 4 Via Menta
- 3 Calendula
- 7 Via Olorosa
