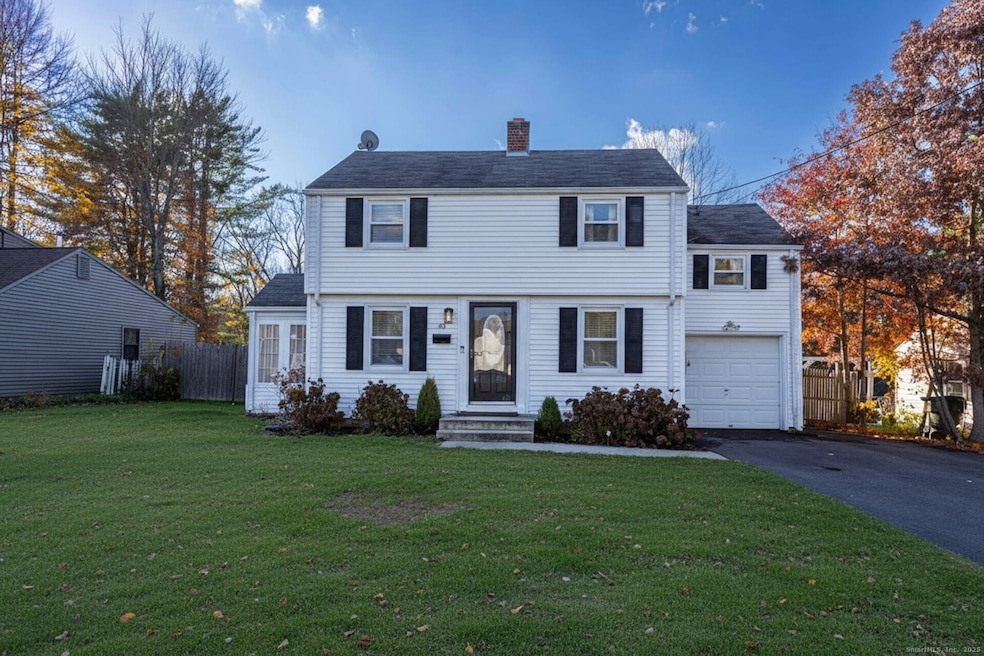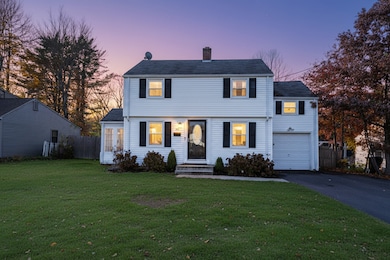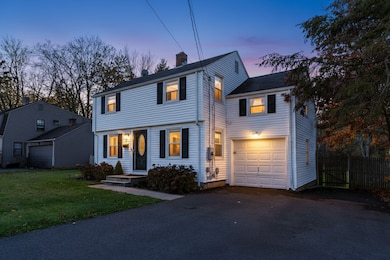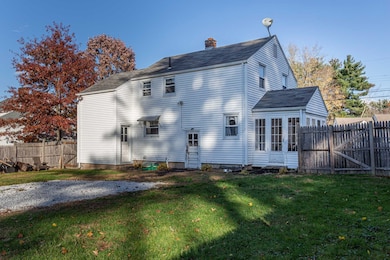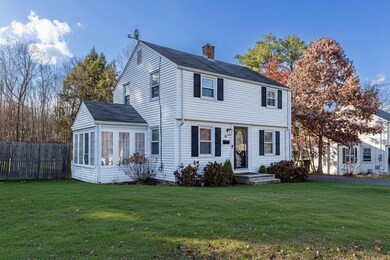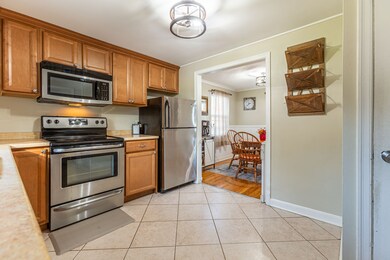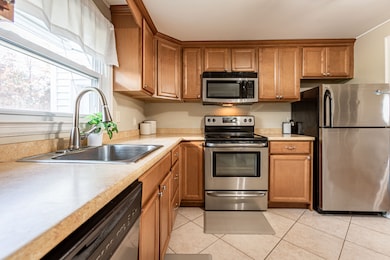45 Brookfield Dr East Hartford, CT 06118
Estimated payment $1,981/month
Highlights
- Colonial Architecture
- Attic
- Hot Water Circulator
- Property is near public transit
- Public Transportation
- Ceiling Fan
About This Home
Welcome to 45 Brookfield Drive! A warm and inviting 3-bedroom Colonial in one of East Hartford's most peaceful neighborhoods! This move-in ready home offers great natural light, comfortable living spaces, and a wonderful, fenced yard that backs to open space with trails. The sunny front-to-back living room is perfect for relaxing or gathering with friends. The kitchen features tile flooring, stainless appliances, and an easy flow into the dining area. Enjoy your morning coffee or unwind in the cozy 3-season sunroom overlooking the backyard. Upstairs, you'll find three bedrooms two with new carpeting and hardwood floors underneath and a beautifully updated full bathroom. Hardwood floors on the main level, fresh paint, a one-car garage, and an expanded driveway (2021) add to the home's appeal. Close to parks, schools, shopping, Route 2 and Glastonbury, this home offers a great blend of comfort, convenience, and value. Come see why 45 Brookfield Drive feels like home!
Listing Agent
Coldwell Banker Realty Brokerage Phone: (860) 878-7181 License #RES.0791752 Listed on: 11/14/2025

Home Details
Home Type
- Single Family
Est. Annual Taxes
- $5,500
Year Built
- Built in 1941
Lot Details
- 0.36 Acre Lot
- Property is zoned R-2
Home Design
- Colonial Architecture
- Concrete Foundation
- Frame Construction
- Asphalt Shingled Roof
- Vinyl Siding
Interior Spaces
- 1,119 Sq Ft Home
- Ceiling Fan
- Attic or Crawl Hatchway Insulated
Kitchen
- Electric Range
- Microwave
Bedrooms and Bathrooms
- 3 Bedrooms
- 1 Full Bathroom
Laundry
- Electric Dryer
- Washer
Unfinished Basement
- Basement Fills Entire Space Under The House
- Laundry in Basement
Parking
- 1 Car Garage
- Private Driveway
Location
- Property is near public transit
- Property is near shops
Schools
- Governor Wm. Pitkin Elementary School
- East Hartford Middle School
- East Hartford High School
Utilities
- Hot Water Heating System
- Heating System Uses Oil
- Heating System Uses Oil Above Ground
- Hot Water Circulator
- Cable TV Available
Community Details
- Public Transportation
Listing and Financial Details
- Assessor Parcel Number 1976760
Map
Home Values in the Area
Average Home Value in this Area
Tax History
| Year | Tax Paid | Tax Assessment Tax Assessment Total Assessment is a certain percentage of the fair market value that is determined by local assessors to be the total taxable value of land and additions on the property. | Land | Improvement |
|---|---|---|---|---|
| 2025 | $5,500 | $119,830 | $45,740 | $74,090 |
| 2024 | $5,273 | $119,830 | $45,740 | $74,090 |
| 2023 | $5,098 | $119,830 | $45,740 | $74,090 |
| 2022 | $4,913 | $119,830 | $45,740 | $74,090 |
| 2021 | $4,628 | $93,770 | $34,650 | $59,120 |
| 2020 | $4,681 | $93,770 | $34,650 | $59,120 |
| 2019 | $4,605 | $93,770 | $34,650 | $59,120 |
| 2018 | $4,469 | $93,770 | $34,650 | $59,120 |
| 2017 | $4,412 | $93,770 | $34,650 | $59,120 |
| 2016 | $4,304 | $93,850 | $34,800 | $59,050 |
| 2015 | $4,304 | $93,850 | $34,800 | $59,050 |
| 2014 | $4,261 | $93,850 | $34,800 | $59,050 |
Property History
| Date | Event | Price | List to Sale | Price per Sq Ft | Prior Sale |
|---|---|---|---|---|---|
| 11/14/2025 11/14/25 | For Sale | $289,000 | +15.6% | $258 / Sq Ft | |
| 05/16/2022 05/16/22 | Sold | $250,000 | +8.7% | $223 / Sq Ft | View Prior Sale |
| 04/18/2022 04/18/22 | Pending | -- | -- | -- | |
| 04/14/2022 04/14/22 | For Sale | $230,000 | +53.3% | $206 / Sq Ft | |
| 07/10/2015 07/10/15 | Sold | $150,000 | -6.2% | $134 / Sq Ft | View Prior Sale |
| 05/27/2015 05/27/15 | Pending | -- | -- | -- | |
| 03/05/2015 03/05/15 | For Sale | $159,900 | +34.9% | $143 / Sq Ft | |
| 09/23/2014 09/23/14 | Sold | $118,500 | -19.3% | $106 / Sq Ft | View Prior Sale |
| 08/20/2014 08/20/14 | Pending | -- | -- | -- | |
| 05/27/2014 05/27/14 | For Sale | $146,900 | -- | $131 / Sq Ft |
Purchase History
| Date | Type | Sale Price | Title Company |
|---|---|---|---|
| Warranty Deed | $250,000 | None Available | |
| Warranty Deed | $150,000 | -- | |
| Quit Claim Deed | -- | -- | |
| Warranty Deed | $118,500 | -- | |
| Quit Claim Deed | -- | -- | |
| Deed | $210,600 | -- | |
| Warranty Deed | $190,000 | -- | |
| Warranty Deed | $104,000 | -- | |
| Executors Deed | $90,000 | -- |
Mortgage History
| Date | Status | Loan Amount | Loan Type |
|---|---|---|---|
| Open | $237,500 | Purchase Money Mortgage | |
| Previous Owner | $145,500 | No Value Available | |
| Previous Owner | $9,500 | Unknown |
Source: SmartMLS
MLS Number: 24138885
APN: EHAR-000053-000000-000104
- 150 Long Hill Dr
- 74 Holly Rd
- 4 Persimmon Ln Unit 4
- 3 Periwinkle Ln
- 5 Periwinkle Ln
- 30 Salem Ct
- 27 Brewster Rd Unit D
- 12 Brewster Rd Unit 12B
- 103 House St
- 64 Addison Rd
- 53 Salmon Brook Dr
- 41 Glenn Rd Unit A3
- 60 Rambling Brook Ln Unit C8
- 32 House St
- 85 Oxbow Dr Unit C7
- 48 Pratt St
- 267 Hebron Ave
- 28 Nanel Dr
- 64 Parker Terrace Extension Unit 66
- 15 Brewer St Unit First Floor
