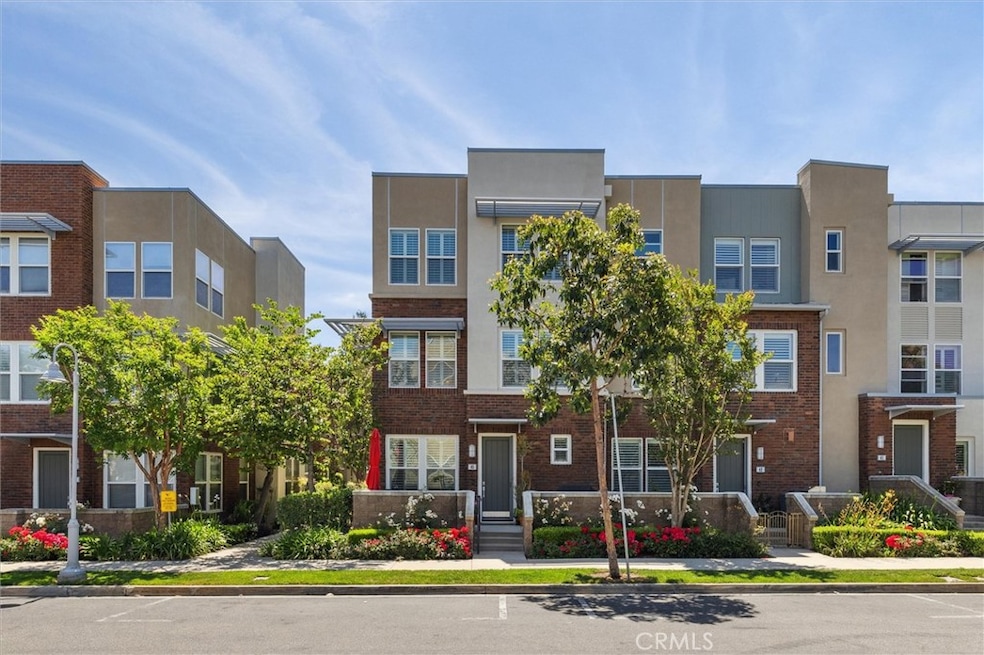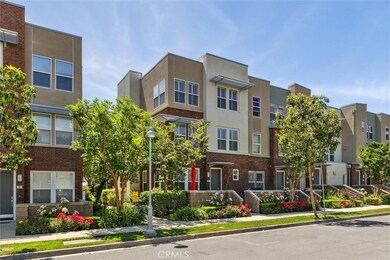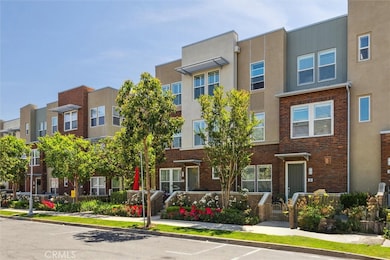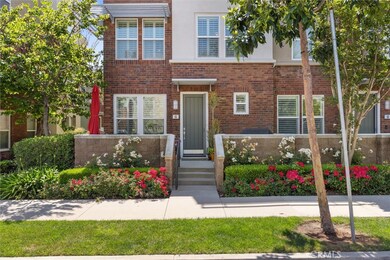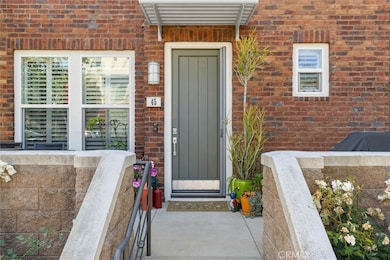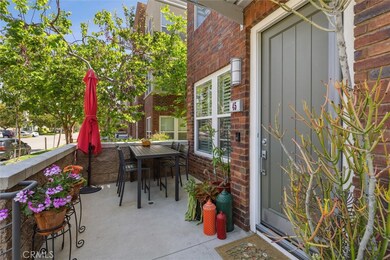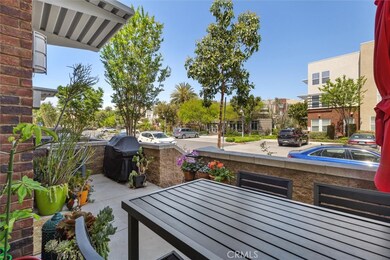
45 Brownstone Way Aliso Viejo, CA 92656
Estimated payment $7,215/month
Highlights
- Fitness Center
- Heated In Ground Pool
- City Lights View
- Wood Canyon Elementary School Rated A-
- No Units Above
- 1.08 Acre Lot
About This Home
Welcome to this beautifully upgraded 3-bedroom, 2.5-bathroom home, ideally located in the highly desirable Vantis community-one of the most sought-after urban inspired neighborhoods in the area. This stylish residence features an open-concept Plan 4ABall layout with soaring high ceilings. The elegant plantation shutters throughout create a bright and inviting atmosphere. The show-stopping kitchen includes a massive sail-shaped island, custom cabinetry, and premium finishes, perfect for both everyday living and entertaining. A cozy fireplace anchors the main living space, while additional custom built-ins add both character and functionality throughout the home. All bedrooms offer generous space, with mirrored wardrobe doors, walk-in closets, and a Jack and Jill bathroom connecting the guest rooms. The third bedroom can easily function as a dedicated home office. Additional highlights include a side-by-side two-car garage with shelving, a private front patio.As a resident of the Vantis community, you’ll enjoy access to resort-style amenities, including a luxurious swimming pool and a fully equipped fitness center, just steps from your front door – while behind you are sunrise views and walking trails to all the new Town Center attractions making this the perfect blend of upscale living and modern convenience.
Listing Agent
Keller Williams Realty Brokerage Phone: 949-205-8376 License #02107210

Co-Listing Agent
Keller Williams Realty Brokerage Phone: 949-205-8376 License #02155398
Open House Schedule
-
Sunday, June 01, 202512:00 to 2:00 pm6/1/2025 12:00:00 PM +00:006/1/2025 2:00:00 PM +00:00Add to Calendar
Townhouse Details
Home Type
- Townhome
Est. Annual Taxes
- $6,526
Year Built
- Built in 2008 | Remodeled
Lot Details
- No Units Above
- End Unit
- No Units Located Below
- Two or More Common Walls
HOA Fees
Parking
- 2 Car Attached Garage
- Parking Available
- Rear-Facing Garage
- Two Garage Doors
- Garage Door Opener
- No Driveway
Property Views
- City Lights
- Woods
- Pool
- Neighborhood
- Courtyard
Home Design
- Colonial Architecture
- Contemporary Architecture
- Turnkey
- Brick Exterior Construction
- Slab Foundation
- Pre-Cast Concrete Construction
- Stucco
Interior Spaces
- 1,956 Sq Ft Home
- 3-Story Property
- Open Floorplan
- Dual Staircase
- Built-In Features
- High Ceiling
- Ceiling Fan
- Recessed Lighting
- Double Pane Windows
- Plantation Shutters
- Custom Window Coverings
- Window Screens
- Great Room with Fireplace
- Family Room Off Kitchen
- Living Room with Fireplace
Kitchen
- Open to Family Room
- Eat-In Kitchen
- Walk-In Pantry
- Gas Oven
- Built-In Range
- Range Hood
- Microwave
- Dishwasher
- Kitchen Island
- Granite Countertops
- Disposal
Flooring
- Carpet
- Stone
Bedrooms and Bathrooms
- 3 Bedrooms
- All Upper Level Bedrooms
- Walk-In Closet
- Upgraded Bathroom
- Jack-and-Jill Bathroom
- Makeup or Vanity Space
- Dual Sinks
- Dual Vanity Sinks in Primary Bathroom
- Private Water Closet
- Bathtub with Shower
- Walk-in Shower
Laundry
- Laundry Room
- Dryer
- Washer
Pool
- Heated In Ground Pool
- Spa
Outdoor Features
- Patio
- Exterior Lighting
- Front Porch
Location
- Urban Location
Schools
- Wood Canyon Elementary School
- Don Juan Middle School
- Aliso Niguel High School
Utilities
- Cooling System Powered By Gas
- Forced Air Heating and Cooling System
- Heating System Uses Natural Gas
- Underground Utilities
- Natural Gas Connected
- Water Heater
- Phone Available
- Cable TV Available
Listing and Financial Details
- Tax Lot 15
- Tax Tract Number 16865
- Assessor Parcel Number 93814182
- $16 per year additional tax assessments
- Seller Considering Concessions
Community Details
Overview
- Front Yard Maintenance
- 308 Units
- Vantis Association, Phone Number (661) 295-4900
- Aliso Viejo Community HOA
- Latitudes North Subdivision, 4A Ball Floorplan
Amenities
- Outdoor Cooking Area
- Community Fire Pit
- Community Barbecue Grill
- Picnic Area
- Sauna
- Clubhouse
- Billiard Room
- Meeting Room
Recreation
- Fitness Center
- Community Pool
- Community Spa
- Park
- Dog Park
- Hiking Trails
- Bike Trail
Pet Policy
- Pet Restriction
Map
Home Values in the Area
Average Home Value in this Area
Tax History
| Year | Tax Paid | Tax Assessment Tax Assessment Total Assessment is a certain percentage of the fair market value that is determined by local assessors to be the total taxable value of land and additions on the property. | Land | Improvement |
|---|---|---|---|---|
| 2024 | $6,526 | $646,457 | $303,547 | $342,910 |
| 2023 | $6,376 | $633,782 | $297,595 | $336,187 |
| 2022 | $6,251 | $621,355 | $291,759 | $329,596 |
| 2021 | $6,128 | $609,172 | $286,038 | $323,134 |
| 2020 | $6,066 | $602,926 | $283,105 | $319,821 |
| 2019 | $5,947 | $591,104 | $277,554 | $313,550 |
| 2018 | $5,831 | $579,514 | $272,112 | $307,402 |
| 2017 | $5,716 | $568,151 | $266,776 | $301,375 |
| 2016 | $5,594 | $557,011 | $261,545 | $295,466 |
| 2015 | $6,110 | $548,645 | $257,617 | $291,028 |
| 2014 | $5,986 | $537,898 | $252,570 | $285,328 |
Property History
| Date | Event | Price | Change | Sq Ft Price |
|---|---|---|---|---|
| 05/26/2025 05/26/25 | For Sale | $1,090,000 | -- | $557 / Sq Ft |
Purchase History
| Date | Type | Sale Price | Title Company |
|---|---|---|---|
| Condominium Deed | $512,500 | Fidelity National Title Co |
Mortgage History
| Date | Status | Loan Amount | Loan Type |
|---|---|---|---|
| Open | $354,000 | New Conventional | |
| Closed | $406,100 | New Conventional | |
| Closed | $409,634 | Unknown |
Similar Homes in Aliso Viejo, CA
Source: California Regional Multiple Listing Service (CRMLS)
MLS Number: OC25113417
APN: 938-141-82
