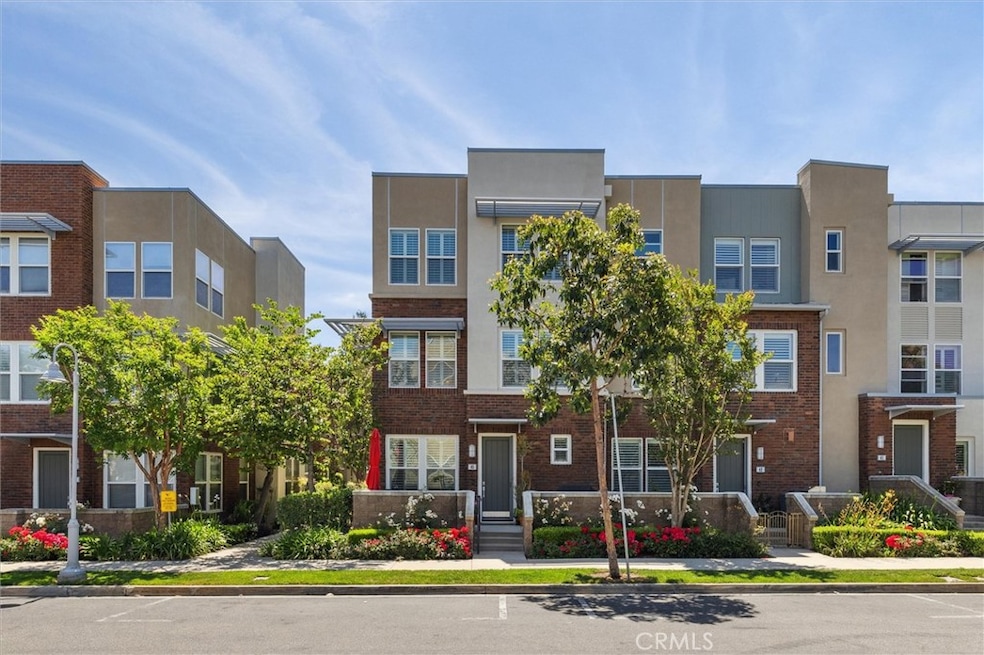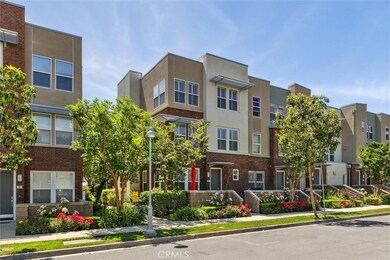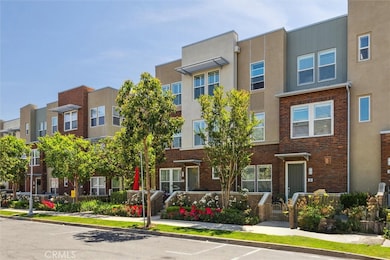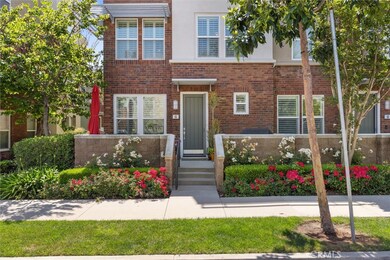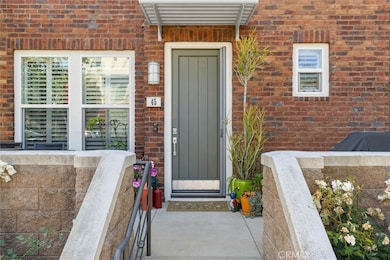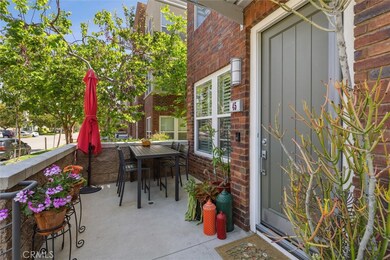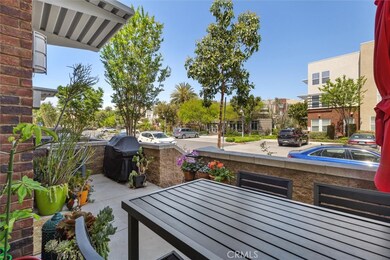
45 Brownstone Way Aliso Viejo, CA 92656
Highlights
- Fitness Center
- Heated In Ground Pool
- City Lights View
- Wood Canyon Elementary School Rated A-
- No Units Above
- 1.08 Acre Lot
About This Home
As of June 2025Welcome to this beautifully upgraded 3-bedroom, 2.5-bathroom home, ideally located in the highly desirable Vantis community-one of the most sought-after urban inspired neighborhoods in the area. This stylish residence features an open-concept Plan 4ABall layout with soaring high ceilings. The elegant plantation shutters throughout create a bright and inviting atmosphere. The show-stopping kitchen includes a massive sail-shaped island, custom cabinetry, and premium finishes, perfect for both everyday living and entertaining. A cozy fireplace anchors the main living space, while additional custom built-ins add both character and functionality throughout the home. All bedrooms offer generous space, with mirrored wardrobe doors, walk-in closets, and a Jack and Jill bathroom connecting the guest rooms. The third bedroom can easily function as a dedicated home office. Additional highlights include a side-by-side two-car garage with shelving, a private front patio.
As a resident of the Vantis community, you’ll enjoy access to resort-style amenities, including a luxurious swimming pool and a fully equipped fitness center, just steps from your front door – while behind you are sunrise views and walking trails to all the new Town Center attractions making this the perfect blend of upscale living and modern convenience.
Last Agent to Sell the Property
Keller Williams Realty Brokerage Phone: 949-205-8376 License #02107210 Listed on: 05/26/2025

Townhouse Details
Home Type
- Townhome
Est. Annual Taxes
- $6,526
Year Built
- Built in 2008 | Remodeled
Lot Details
- No Units Above
- End Unit
- No Units Located Below
- Two or More Common Walls
HOA Fees
Parking
- 2 Car Attached Garage
- Parking Available
- Rear-Facing Garage
- Two Garage Doors
- Garage Door Opener
- No Driveway
Property Views
- City Lights
- Woods
- Pool
- Neighborhood
- Courtyard
Home Design
- Colonial Architecture
- Contemporary Architecture
- Turnkey
- Brick Exterior Construction
- Slab Foundation
- Pre-Cast Concrete Construction
- Stucco
Interior Spaces
- 1,978 Sq Ft Home
- 3-Story Property
- Open Floorplan
- Dual Staircase
- Built-In Features
- High Ceiling
- Ceiling Fan
- Recessed Lighting
- Double Pane Windows
- Plantation Shutters
- Custom Window Coverings
- Window Screens
- Great Room with Fireplace
- Family Room Off Kitchen
- Living Room with Fireplace
Kitchen
- Open to Family Room
- Eat-In Kitchen
- Walk-In Pantry
- Gas Oven
- <<builtInRangeToken>>
- Range Hood
- <<microwave>>
- Dishwasher
- Kitchen Island
- Granite Countertops
- Disposal
Flooring
- Carpet
- Stone
Bedrooms and Bathrooms
- 3 Bedrooms
- All Upper Level Bedrooms
- Walk-In Closet
- Upgraded Bathroom
- Jack-and-Jill Bathroom
- Makeup or Vanity Space
- Dual Sinks
- Dual Vanity Sinks in Primary Bathroom
- Private Water Closet
- <<tubWithShowerToken>>
- Walk-in Shower
Laundry
- Laundry Room
- Dryer
- Washer
Pool
- Heated In Ground Pool
- Spa
Outdoor Features
- Patio
- Exterior Lighting
- Front Porch
Location
- Urban Location
Schools
- Wood Canyon Elementary School
- Don Juan Middle School
- Aliso Niguel High School
Utilities
- Cooling System Powered By Gas
- Forced Air Heating and Cooling System
- Heating System Uses Natural Gas
- Underground Utilities
- Natural Gas Connected
- Water Heater
- Phone Available
- Cable TV Available
Listing and Financial Details
- Tax Lot 15
- Tax Tract Number 16865
- Assessor Parcel Number 93814182
- $16 per year additional tax assessments
- Seller Considering Concessions
Community Details
Overview
- Front Yard Maintenance
- 308 Units
- Vantis Association, Phone Number (661) 295-4900
- Aliso Viejo Community HOA
- Latitudes North Subdivision, 4A Ball Floorplan
Amenities
- Outdoor Cooking Area
- Community Fire Pit
- Community Barbecue Grill
- Picnic Area
- Sauna
- Clubhouse
- Billiard Room
- Meeting Room
Recreation
- Fitness Center
- Community Pool
- Community Spa
- Park
- Dog Park
- Hiking Trails
- Bike Trail
Pet Policy
- Pet Restriction
Ownership History
Purchase Details
Home Financials for this Owner
Home Financials are based on the most recent Mortgage that was taken out on this home.Purchase Details
Home Financials for this Owner
Home Financials are based on the most recent Mortgage that was taken out on this home.Similar Homes in the area
Home Values in the Area
Average Home Value in this Area
Purchase History
| Date | Type | Sale Price | Title Company |
|---|---|---|---|
| Grant Deed | $1,090,000 | First American Title Company | |
| Condominium Deed | $512,500 | Fidelity National Title Co |
Mortgage History
| Date | Status | Loan Amount | Loan Type |
|---|---|---|---|
| Open | $763,000 | New Conventional | |
| Previous Owner | $354,000 | New Conventional | |
| Previous Owner | $406,100 | New Conventional | |
| Previous Owner | $409,634 | Unknown |
Property History
| Date | Event | Price | Change | Sq Ft Price |
|---|---|---|---|---|
| 07/17/2025 07/17/25 | Under Contract | -- | -- | -- |
| 07/11/2025 07/11/25 | For Rent | $4,500 | 0.0% | -- |
| 06/25/2025 06/25/25 | Sold | $1,090,000 | 0.0% | $551 / Sq Ft |
| 06/06/2025 06/06/25 | Pending | -- | -- | -- |
| 05/26/2025 05/26/25 | For Sale | $1,090,000 | -- | $551 / Sq Ft |
Tax History Compared to Growth
Tax History
| Year | Tax Paid | Tax Assessment Tax Assessment Total Assessment is a certain percentage of the fair market value that is determined by local assessors to be the total taxable value of land and additions on the property. | Land | Improvement |
|---|---|---|---|---|
| 2024 | $6,526 | $646,457 | $303,547 | $342,910 |
| 2023 | $6,376 | $633,782 | $297,595 | $336,187 |
| 2022 | $6,251 | $621,355 | $291,759 | $329,596 |
| 2021 | $6,128 | $609,172 | $286,038 | $323,134 |
| 2020 | $6,066 | $602,926 | $283,105 | $319,821 |
| 2019 | $5,947 | $591,104 | $277,554 | $313,550 |
| 2018 | $5,831 | $579,514 | $272,112 | $307,402 |
| 2017 | $5,716 | $568,151 | $266,776 | $301,375 |
| 2016 | $5,594 | $557,011 | $261,545 | $295,466 |
| 2015 | $6,110 | $548,645 | $257,617 | $291,028 |
| 2014 | $5,986 | $537,898 | $252,570 | $285,328 |
Agents Affiliated with this Home
-
Kathe Van Hoften

Seller's Agent in 2025
Kathe Van Hoften
First Team Real Estate
(949) 235-3011
10 in this area
78 Total Sales
-
Jeffrey Weisberger
J
Seller's Agent in 2025
Jeffrey Weisberger
Keller Williams Realty
(949) 205-8376
4 in this area
24 Total Sales
-
Kelly Mcleod
K
Seller Co-Listing Agent in 2025
Kelly Mcleod
Keller Williams Realty
(949) 282-0088
4 in this area
12 Total Sales
-
bob tetrault
b
Buyer's Agent in 2025
bob tetrault
Professional Home Realtors
(714) 556-4430
1 in this area
23 Total Sales
Map
Source: California Regional Multiple Listing Service (CRMLS)
MLS Number: OC25113417
APN: 938-141-82
