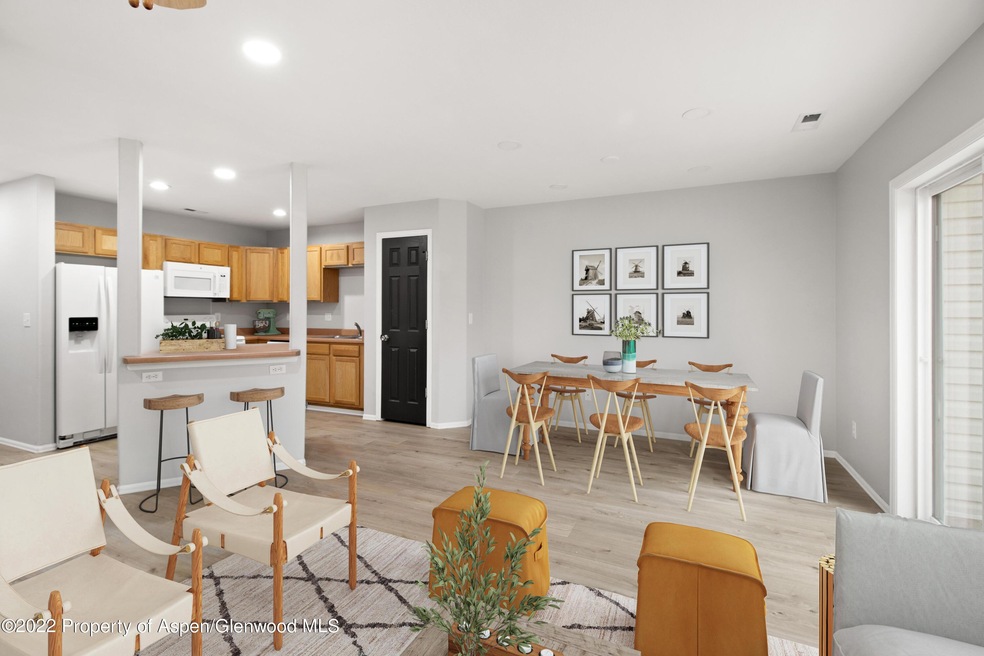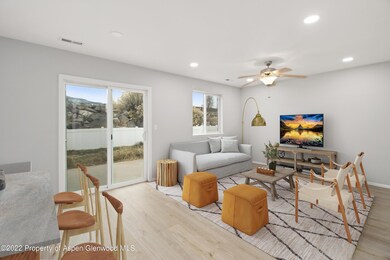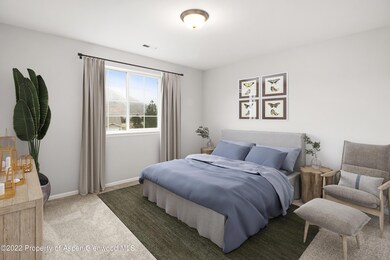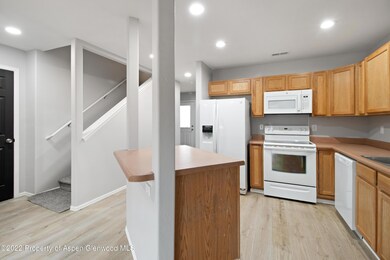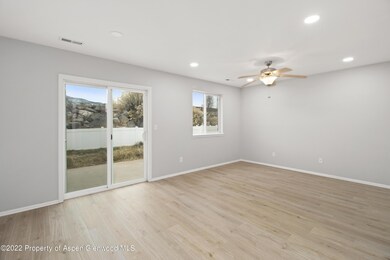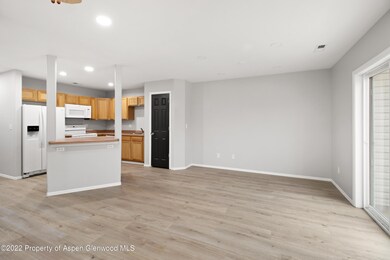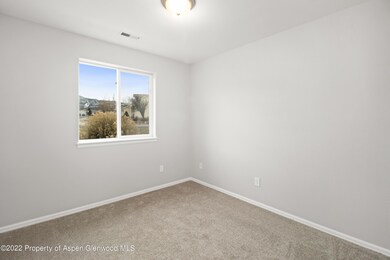
45 Bryan Loop Unit C Parachute, CO 81635
Battlement Mesa NeighborhoodHighlights
- Green Building
- Laundry Facilities
- North Facing Home
- Forced Air Heating and Cooling System
About This Home
As of February 2024**Seller offering $2,500 interest rate buy down credit with full price offer**
This is a must see! With beautiful views, this spacious 1,600 sq/ft townhome, features 3 bedrooms and 2.5 bathrooms! Recently and beautifully updated with fresh paint, new vinyl flooring in the entry way, kitchen, dining room and living room. Includes new carpet that has been installed upstairs! A walk-in closet off the master bedroom, and ample closet and storage space throughout. Only 1.3 miles from Grand Valley Recreation Center. Battlement Mesa has lots to offer with stunning views, the Battlement Mesa Golf Course, and trails of all kinds! Perfect home or rental!
Last Agent to Sell the Property
Property Professionals Brokerage Phone: (970) 625-2255 License #FA100100317
Townhouse Details
Home Type
- Townhome
Est. Annual Taxes
- $790
Year Built
- Built in 2006
Lot Details
- 1,002 Sq Ft Lot
- North Facing Home
- Property is in good condition
HOA Fees
- $188 Monthly HOA Fees
Parking
- 1 Car Garage
Home Design
- Slab Foundation
- Frame Construction
- Composition Roof
- Composition Shingle Roof
- Vinyl Siding
Interior Spaces
- 1,624 Sq Ft Home
- 2-Story Property
Kitchen
- Range
- Microwave
- Dishwasher
Bedrooms and Bathrooms
- 3 Bedrooms
Utilities
- Forced Air Heating and Cooling System
- Water Rights Not Included
Additional Features
- Green Building
- Mineral Rights Excluded
Listing and Financial Details
- Exclusions: Washer, Dryer
- Assessor Parcel Number 240718115003
Community Details
Overview
- Association fees include sewer, trash
- Valley View Townhouse Subdivision
Amenities
- Laundry Facilities
Map
Home Values in the Area
Average Home Value in this Area
Property History
| Date | Event | Price | Change | Sq Ft Price |
|---|---|---|---|---|
| 02/23/2024 02/23/24 | Sold | $334,000 | -1.8% | $206 / Sq Ft |
| 11/14/2023 11/14/23 | For Sale | $340,000 | +19.3% | $209 / Sq Ft |
| 01/12/2023 01/12/23 | Sold | $285,000 | 0.0% | $175 / Sq Ft |
| 12/05/2022 12/05/22 | For Sale | $285,000 | 0.0% | $175 / Sq Ft |
| 12/02/2022 12/02/22 | Pending | -- | -- | -- |
| 11/28/2022 11/28/22 | For Sale | $285,000 | -- | $175 / Sq Ft |
Tax History
| Year | Tax Paid | Tax Assessment Tax Assessment Total Assessment is a certain percentage of the fair market value that is determined by local assessors to be the total taxable value of land and additions on the property. | Land | Improvement |
|---|---|---|---|---|
| 2024 | $690 | $12,370 | $1,260 | $11,110 |
| 2023 | $690 | $13,420 | $1,290 | $12,130 |
| 2022 | $682 | $12,610 | $1,180 | $11,430 |
| 2021 | $790 | $12,970 | $1,220 | $11,750 |
| 2020 | $547 | $9,520 | $930 | $8,590 |
| 2019 | $508 | $9,520 | $930 | $8,590 |
| 2018 | $457 | $8,420 | $1,220 | $7,200 |
| 2017 | $429 | $8,420 | $1,220 | $7,200 |
| 2016 | $340 | $7,370 | $720 | $6,650 |
| 2015 | $297 | $7,370 | $720 | $6,650 |
| 2014 | $174 | $4,590 | $640 | $3,950 |
Mortgage History
| Date | Status | Loan Amount | Loan Type |
|---|---|---|---|
| Open | $334,000 | VA | |
| Previous Owner | $270,750 | New Conventional | |
| Previous Owner | $139,114 | New Conventional | |
| Previous Owner | $151,364 | FHA | |
| Previous Owner | $157,157 | FHA | |
| Previous Owner | $172,394 | FHA |
Deed History
| Date | Type | Sale Price | Title Company |
|---|---|---|---|
| Special Warranty Deed | $334,000 | Title Company Of The Rockies | |
| Special Warranty Deed | $285,000 | -- | |
| Warranty Deed | $175,100 | None Available |
Similar Homes in Parachute, CO
Source: Aspen Glenwood MLS
MLS Number: 177552
APN: R044137
- 112 Angelica Cir Unit 3
- 119 Angelica Cir Unit 4
- TBD Stone Quarry Rd
- 28 Snowberry Place
- 318 Eagle Ridge Dr
- 244 Limberpine Cir
- 473 Lodgepole Cir
- 489 Lodgepole Cir
- 142 Eagle Ridge Dr
- 177 Eagle Ridge Dr
- 591 Ponderosa Cir
- 137 Talon Trail
- 358 Ponderosa Cir
- 31 Hawthorne Way
- TBD 1 County Road 300
- 8700 County Road 300
- 157 S Ridge Ct
- 160 Harris Ln
- L 2 B 3 Parachute Park Blvd
- L6 B2 Parachute Park Blvd
