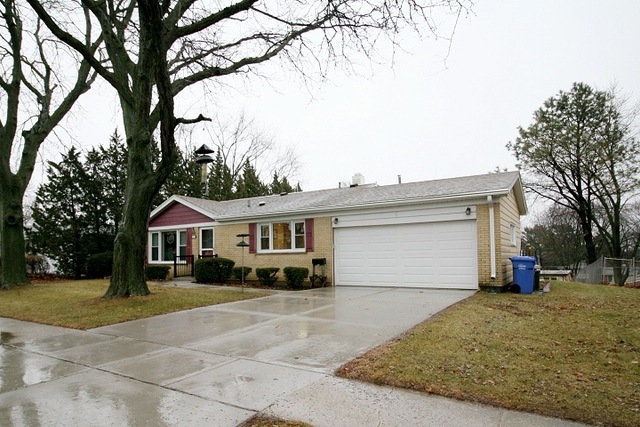
45 Bunkerhill Ave South Elgin, IL 60177
Highlights
- Wood Flooring
- Walk-In Pantry
- Breakfast Bar
- South Elgin High School Rated A-
- Attached Garage
- Central Air
About This Home
As of April 2025What a charming home! Immaculate from top to bottom. 3 bedrooms, 1 1/2 baths, attached 2 car heated garage. Large family room with a view of the partially fenced back yard. Eat in kitchen has pantry. All appliances stay. There is hardwood flooring under all the carpeting. Attractive brick front. 15 x 10 laundry room with table for folding clothes. Workshop area. The crawl space is clean and dry. Owners have taken loving care of their home for over 30 years. Come take a look!
Last Agent to Sell the Property
Judy Lobianco Nelson
REMAX Horizon Listed on: 02/20/2018
Last Buyer's Agent
Israel Ballesteros
REMAX Horizon
Home Details
Home Type
- Single Family
Est. Annual Taxes
- $5,880
Year Built
- 1964
Parking
- Attached Garage
- Heated Garage
- Parking Included in Price
- Garage Is Owned
Home Design
- Tri-Level Property
- Brick Exterior Construction
- Vinyl Siding
Kitchen
- Breakfast Bar
- Walk-In Pantry
- Oven or Range
- Microwave
- Dishwasher
- Disposal
Laundry
- Dryer
- Washer
Utilities
- Central Air
- Heating System Uses Gas
Additional Features
- Wood Flooring
- Crawl Space
Listing and Financial Details
- Senior Tax Exemptions
- Homeowner Tax Exemptions
Ownership History
Purchase Details
Home Financials for this Owner
Home Financials are based on the most recent Mortgage that was taken out on this home.Purchase Details
Home Financials for this Owner
Home Financials are based on the most recent Mortgage that was taken out on this home.Purchase Details
Similar Home in South Elgin, IL
Home Values in the Area
Average Home Value in this Area
Purchase History
| Date | Type | Sale Price | Title Company |
|---|---|---|---|
| Warranty Deed | $318,000 | None Listed On Document | |
| Warranty Deed | $190,000 | First American Title | |
| Interfamily Deed Transfer | -- | -- |
Mortgage History
| Date | Status | Loan Amount | Loan Type |
|---|---|---|---|
| Open | $312,500 | VA | |
| Previous Owner | $11,901 | FHA | |
| Previous Owner | $173,992 | FHA |
Property History
| Date | Event | Price | Change | Sq Ft Price |
|---|---|---|---|---|
| 04/21/2025 04/21/25 | Sold | $318,000 | -8.1% | $177 / Sq Ft |
| 04/01/2025 04/01/25 | Pending | -- | -- | -- |
| 03/27/2025 03/27/25 | Price Changed | $345,900 | 0.0% | $192 / Sq Ft |
| 03/27/2025 03/27/25 | For Sale | $345,900 | +82.1% | $192 / Sq Ft |
| 04/30/2018 04/30/18 | Sold | $190,000 | 0.0% | $106 / Sq Ft |
| 02/22/2018 02/22/18 | Pending | -- | -- | -- |
| 02/20/2018 02/20/18 | For Sale | $190,000 | -- | $106 / Sq Ft |
Tax History Compared to Growth
Tax History
| Year | Tax Paid | Tax Assessment Tax Assessment Total Assessment is a certain percentage of the fair market value that is determined by local assessors to be the total taxable value of land and additions on the property. | Land | Improvement |
|---|---|---|---|---|
| 2023 | $5,880 | $78,080 | $17,518 | $60,562 |
| 2022 | $5,610 | $71,195 | $15,973 | $55,222 |
| 2021 | $5,274 | $66,563 | $14,934 | $51,629 |
| 2020 | $4,901 | $61,198 | $14,257 | $46,941 |
| 2019 | $4,712 | $58,295 | $13,581 | $44,714 |
| 2018 | $4,703 | $60,900 | $12,794 | $48,106 |
| 2017 | $4,434 | $57,572 | $12,095 | $45,477 |
| 2016 | $4,175 | $53,411 | $11,221 | $42,190 |
| 2015 | -- | $48,956 | $10,285 | $38,671 |
| 2014 | -- | $45,623 | $10,158 | $35,465 |
| 2013 | -- | $46,827 | $10,426 | $36,401 |
Agents Affiliated with this Home
-
Judith Canelo

Seller's Agent in 2025
Judith Canelo
Keller Williams Inspire - Elgin
(630) 550-0067
13 Total Sales
-
Mauro Lopez

Buyer's Agent in 2025
Mauro Lopez
Century 21 Circle - Aurora
(630) 853-2153
95 Total Sales
-
J
Seller's Agent in 2018
Judy Lobianco Nelson
REMAX Horizon
-

Buyer's Agent in 2018
Israel Ballesteros
REMAX Horizon
Map
Source: Midwest Real Estate Data (MRED)
MLS Number: MRD09862278
APN: 06-34-252-005
- 140 E Lynn St
- 895 Medford Ave
- 440 Charles Ct
- 273 E Harvard Cir
- 271 Valley Forge Ave
- 1175 N Harvard Cir
- 112 S Collins St
- 566 Independence Ave
- 311 Mayfair Ln
- 588 Renee Dr
- 1027 Button Bush St
- 172 Barry Rd
- 1027 Blazing Star St
- 243 Windsor Ct Unit D
- 283 Sandhurst Ln Unit 2
- 621 Fenwick Ln
- 968 N Lancaster Cir
- 336 Windsor Ct Unit D
- 525 Franklin Dr
- 1314 Sandhurst Ln Unit 3
