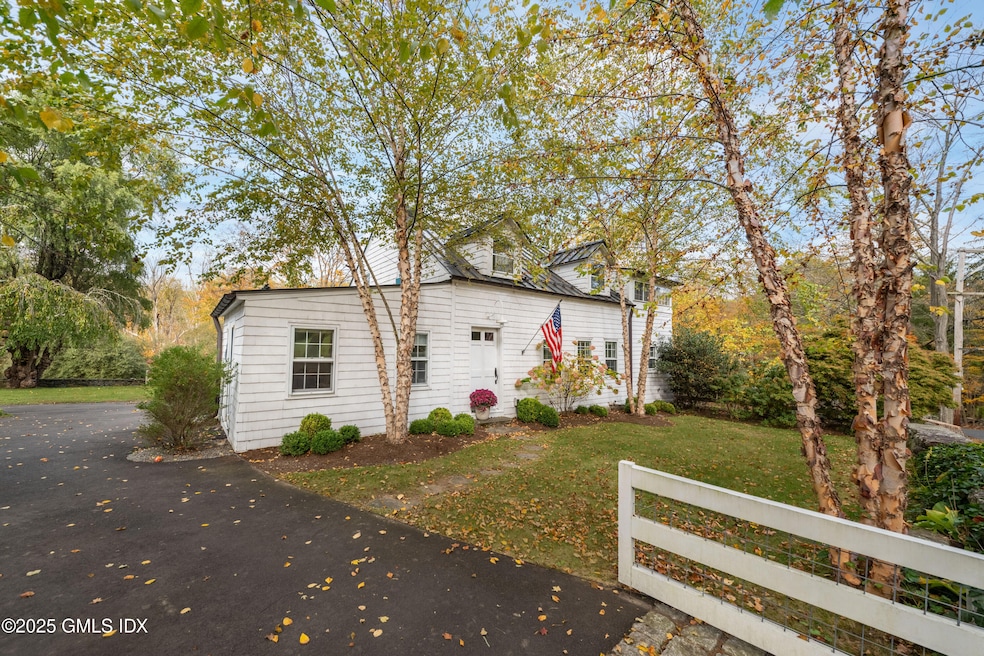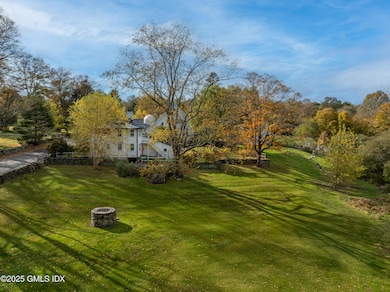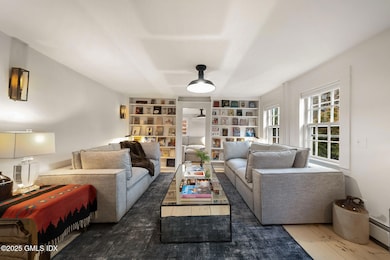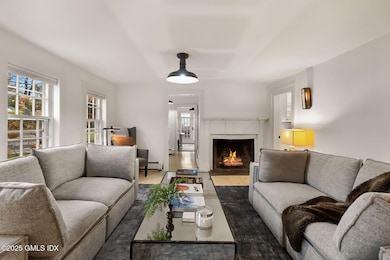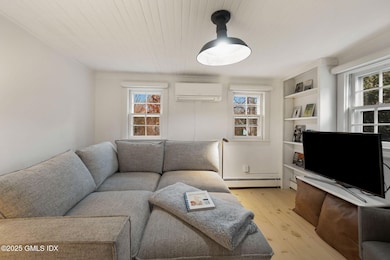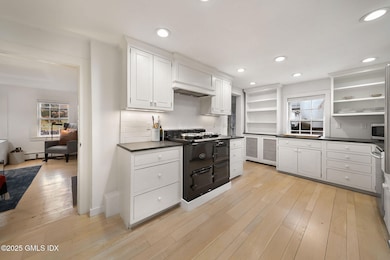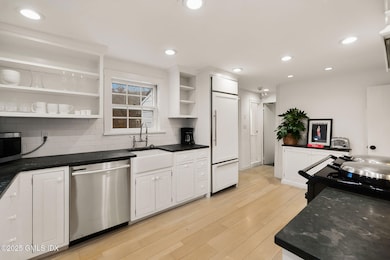45 Burying Hill Rd Unit Cottage Greenwich, CT 06831
Back Country Greenwich NeighborhoodHighlights
- Gourmet Kitchen
- Gated Community
- 1 Fireplace
- Parkway School Rated A
- Colonial Architecture
- Computer Room
About This Home
Renovated backcountry farmhouse on a bucolic 8-acre estate. With its own gated driveway, the 4-bedroom, 2-bath cottage with antique, wide-plank floors has its own laundry and a kitchen with Aga stove. Can be offered partially furnished. Tenant has use of the yard outside cottage. Owner lives on property in main house next door and generously pays for electricity/water/heat/cable & internet & phone/trash/snow removal/landscaping. Mailbox shared with main house. No smoking please.
Listing Agent
Sotheby's International Realty License #RES.0031510 Listed on: 11/11/2025

Home Details
Home Type
- Single Family
Est. Annual Taxes
- $43,830
Year Built
- Built in 1735 | Remodeled in 2018
Parking
- Off-Street Parking
Home Design
- Colonial Architecture
- Cottage
- Metal Roof
- Clapboard
Interior Spaces
- 1,852 Sq Ft Home
- Partially Furnished
- 1 Fireplace
- French Doors
- Computer Room
- Gourmet Kitchen
- Unfinished Basement
Bedrooms and Bathrooms
- 4 Bedrooms
- 2 Full Bathrooms
Laundry
- Laundry Room
- Washer and Dryer
Home Security
- Home Security System
- Fire and Smoke Detector
Utilities
- Cooling System Mounted In Outer Wall Opening
- Combination Of Heating Systems
- Heating System Uses Oil
- Propane
- Well
- Oil Water Heater
- Septic Tank
- Cable TV Available
Listing and Financial Details
- Long Term Lease
- Renewal Option
- Assessor Parcel Number 10-2016
Community Details
Pet Policy
- Pets Allowed
Additional Features
- Property has a Home Owners Association
- Gated Community
Map
Source: Greenwich Association of REALTORS®
MLS Number: 123981
APN: GREE M:10 B:2016
- 33 Highland Farm Rd
- 508 Round Hill Rd
- 897 Lake Ave
- 895 Lake Ave
- 7 John St
- 979 Lake Ave
- 549 Round Hill Rd
- 550 Round Hill Rd
- 43 Buckfield Ln
- 21 Aiken Rd
- 577 Round Hill Rd
- 49 Sumner Rd
- 65 John St
- 4 Mountain Laurel Dr
- 331 Round Hill Rd
- 11 Conyers Farm Dr
- 71 N Porchuck Rd
- 18 Edgar Rd
- 724 North St
- 34 Creemer Rd
- 5 John St
- 828 North St
- 9 Cameron Dr
- 39 Cox Ave
- 425 Taconic Rd
- 388 Taconic Rd
- 5 Wooddale Rd
- 162 Bedford Rd Unit 15
- 21 Hycliff Rd Unit Cottage
- 470 Main St Unit 7
- 470 Main St Unit 13
- 20 Annadale St
- 7 Alpine Dr
- 208 Guinea Rd
- 182 Guinea Rd
- 16 Faraway Rd Unit A
- 127 Dingletown Rd
- 1188 King St Unit 117
- 1188 King St Unit 107
- 1188 King St Unit 104
