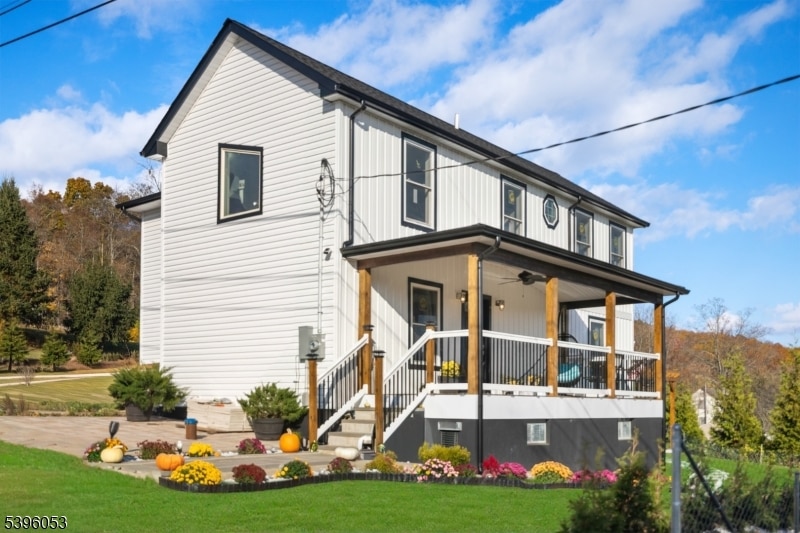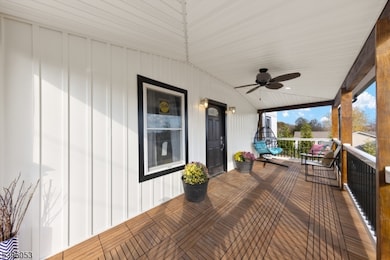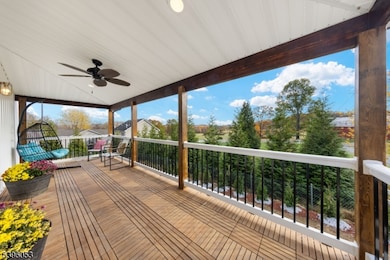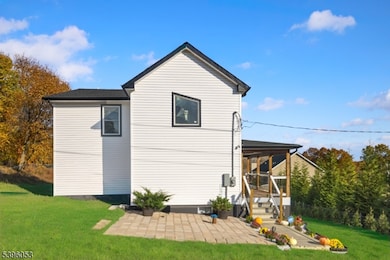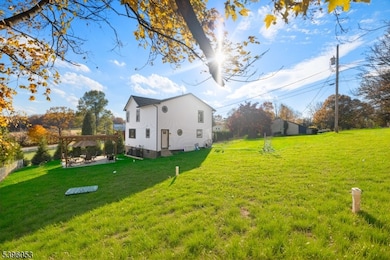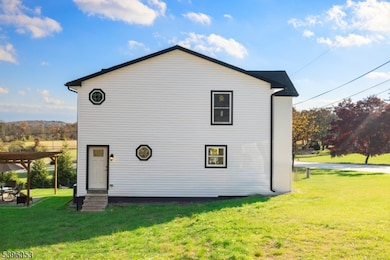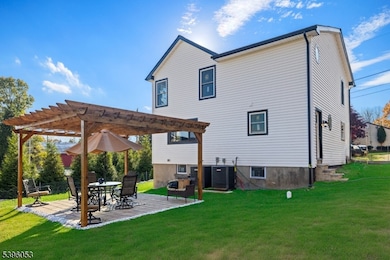45 Bush St Oxford, NJ 07863
Estimated payment $3,307/month
Highlights
- Skyline View
- Recreation Room
- Attic
- Colonial Architecture
- Wood Flooring
- Mud Room
About This Home
Step into this completely renovated 3 bedroom, 4 bath home in Oxford offering modern comfort, stylish finishes, and peaceful living. The front porch is your daily reset spot - with beautiful sunset views that set the tone the moment you arrive. Inside, wood plank floors, recessed lighting, high-end fixtures, and premium appliances create a warm, elevated feel throughout. The kitchen is a true showpiece, featuring quartz countertops, stainless steel appliances, and a large island perfect for cooking and gathering. Upstairs features 3 spacious bedrooms, including a primary suite with two walk-in closets with organizers and a spa-style bath with oversized tile, a stand-in tub, and a rainfall shower. The fully finished walkout basement adds exceptional bonus space that includes a rec room and half bath. Outside, enjoy a private patio with a gazebo and fire pit - ideal for cozy nights, entertaining, and effortless outdoor living. Major peace-of-mind upgrades include a brand new well and a new 3-bedroom septic. Completely move-in ready, beautifully remodeled, and designed to feel like home the moment you step inside.
Listing Agent
NICHOLAS J. D ALOISIO
KELLER WILLIAMS INTEGRITY Brokerage Phone: 973-726-0088 Listed on: 11/07/2025
Home Details
Home Type
- Single Family
Est. Annual Taxes
- $6,402
Year Renovated
- 2025
Lot Details
- 0.25 Acre Lot
- Open Lot
Home Design
- Colonial Architecture
- Vertical Siding
- Vinyl Siding
- Tile
Interior Spaces
- Recessed Lighting
- Mud Room
- Living Room
- Formal Dining Room
- Home Office
- Recreation Room
- Storage Room
- Laundry Room
- Utility Room
- Skyline Views
- Attic
Kitchen
- Eat-In Kitchen
- Electric Oven or Range
- Dishwasher
- Kitchen Island
Flooring
- Wood
- Vinyl
Bedrooms and Bathrooms
- 3 Bedrooms
- Primary bedroom located on second floor
- En-Suite Primary Bedroom
- Walk-In Closet
- Powder Room
Finished Basement
- Walk-Out Basement
- Basement Fills Entire Space Under The House
Home Security
- Carbon Monoxide Detectors
- Fire and Smoke Detector
Parking
- 3 Parking Spaces
- Stone Driveway
- Gravel Driveway
- Off-Street Parking
Outdoor Features
- Patio
- Gazebo
- Porch
Utilities
- Forced Air Heating and Cooling System
- Heat Pump System
- Standard Electricity
- Private Water Source
- Well
- Electric Water Heater
- Septic System
Listing and Financial Details
- Assessor Parcel Number 3017-00023-0000-00001-0000-
Map
Home Values in the Area
Average Home Value in this Area
Tax History
| Year | Tax Paid | Tax Assessment Tax Assessment Total Assessment is a certain percentage of the fair market value that is determined by local assessors to be the total taxable value of land and additions on the property. | Land | Improvement |
|---|---|---|---|---|
| 2025 | $6,403 | $132,100 | $42,500 | $89,600 |
| 2024 | $5,896 | $132,100 | $42,500 | $89,600 |
| 2023 | $5,795 | $132,100 | $42,500 | $89,600 |
| 2022 | $5,795 | $132,100 | $42,500 | $89,600 |
| 2021 | $5,417 | $132,100 | $42,500 | $89,600 |
| 2020 | $5,511 | $132,100 | $42,500 | $89,600 |
| 2019 | $5,305 | $132,100 | $42,500 | $89,600 |
| 2018 | $5,305 | $132,100 | $42,500 | $89,600 |
| 2017 | $5,188 | $132,100 | $42,500 | $89,600 |
| 2016 | $5,218 | $132,100 | $42,500 | $89,600 |
| 2015 | $5,477 | $176,400 | $74,900 | $101,500 |
| 2014 | $5,135 | $176,400 | $74,900 | $101,500 |
Property History
| Date | Event | Price | List to Sale | Price per Sq Ft |
|---|---|---|---|---|
| 11/07/2025 11/07/25 | For Sale | $525,000 | -- | -- |
Purchase History
| Date | Type | Sale Price | Title Company |
|---|---|---|---|
| Deed | $115,000 | Salem Oak Title Agency | |
| Deed | $115,000 | Salem Oak Title Agency | |
| Bargain Sale Deed | $32,189 | Westcor Land Title Ins Co | |
| Deed | -- | None Available | |
| Bargain Sale Deed | $160,000 | Metropolitan Title Agen Inc | |
| Bargain Sale Deed | $100,000 | -- |
Mortgage History
| Date | Status | Loan Amount | Loan Type |
|---|---|---|---|
| Closed | $300,000 | New Conventional | |
| Previous Owner | $115,000 | Purchase Money Mortgage | |
| Previous Owner | $90,000 | Purchase Money Mortgage |
Source: Garden State MLS
MLS Number: 3996789
APN: 17-00023-0000-00001
- 231 Belvidere Ave
- 14 Church St
- 78 Mountain Lake Rd
- 25 Saint Andrews Dr
- 2 Drake Ct
- 48 Willever Lake Rd
- 18 Little Philadelphia Rd
- 632 Third St
- 504 Third St
- 10 Clover Ln
- 150 Belvidere Ave Unit 5
- 35 Cherry St
- 304 Front St Apt 4b Unit 4B
- 299 Mill St Unit 1
- 24 W Stewart St
- 59 W Stewart St
- 192 Market St Unit 2
- 144 Lakeside Dr W
- 10 E Washington Ave Unit 202
- 10 E Washington Ave Unit 201
