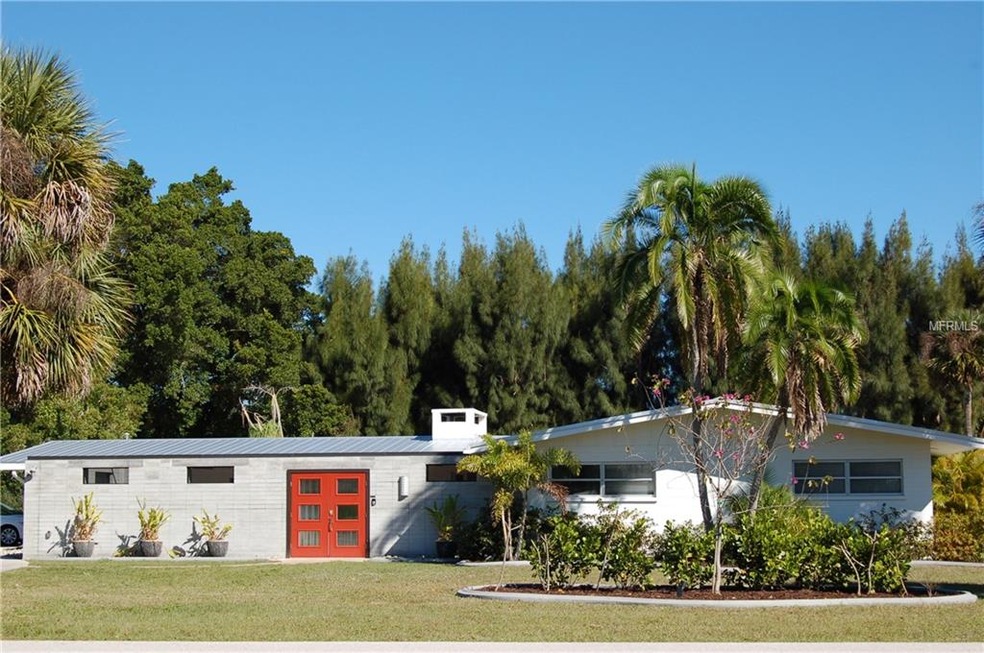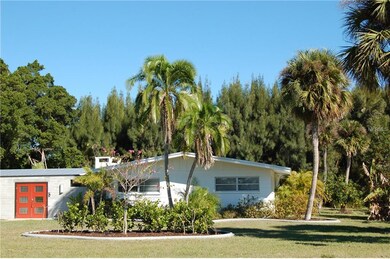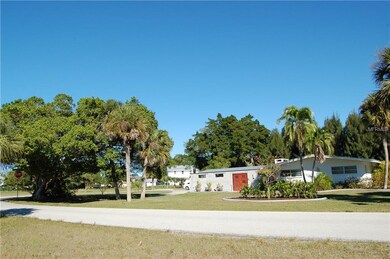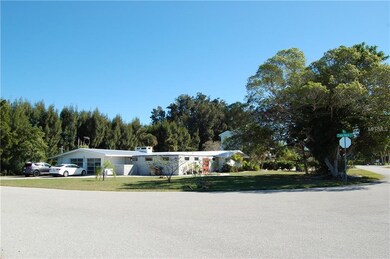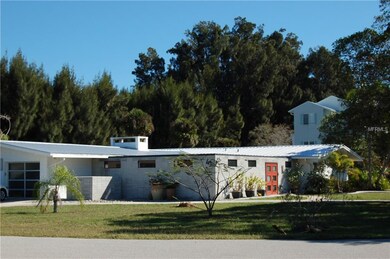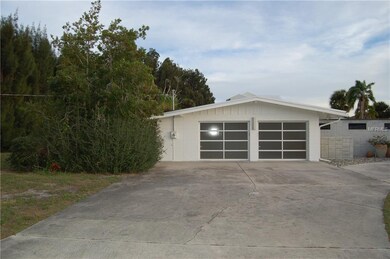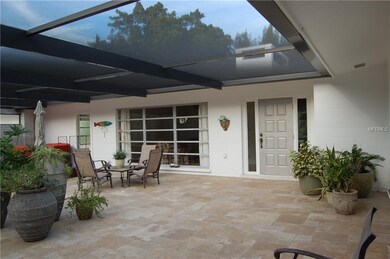
45 Cape Haze Dr Placida, FL 33946
Placida NeighborhoodHighlights
- Waterfront Community
- Water Access
- View of Trees or Woods
- Boat Dock
- Screened Pool
- 0.64 Acre Lot
About This Home
As of June 2019Unique Mid Century Modern architecture in the captivating Old Florida waterfront neighborhood ~ Cape Haze West. This spacious home sits on a large corner lot on the island in Cape Haze. This home boasts 4 bedrooms, 2 bathrooms, chef's kitchen with soapstone counters and Miele wall oven, terrazzo floors, freestanding wood-burning fireplace in the center of the Great Room, vaulted beamed ceilings, natural light in every room, and wonderful ventilation throughout the home. New metal roof added in 2016, along with a fully private front courtyard with screened-in roof, spa, and saltwater dipping pool finished in Mid Century style. Open one or all of the six sliding glass doors that open out to the huge rear screened lanai extending the entire length of the home. The rear lanai has tons of room for entertaining and a new built-in barbecue with granite counter and hood. This home has been beautifully preserved and enhanced with numerous updates. Two car garage with storage and workshop space. Move-in ready and partially furnished! Relax with a book in the large private, shaded backyard or play fetch with your pup! This neighborhood provides access to a private beach on Don Pedro Island just across the ICW! Cape Haze is a unique community, with a parklike setting adorned with Banyan tree lined roads and wildlife aplenty! Close to beaches, shopping, dining, Historic Boca Grande, & Don Pedro State Park. Voluntary Cape Haze Property Owners Association offers social activities and perseveres this special community.
Last Agent to Sell the Property
PARADISE EXCLUSIVE INC License #3331956 Listed on: 01/08/2019

Home Details
Home Type
- Single Family
Est. Annual Taxes
- $2,232
Year Built
- Built in 1960
Lot Details
- 0.64 Acre Lot
- Southwest Facing Home
- Corner Lot
- Oversized Lot
- Landscaped with Trees
- Property is zoned RSF2
HOA Fees
- $35 Monthly HOA Fees
Parking
- 2 Car Attached Garage
- Workshop in Garage
- Circular Driveway
Home Design
- Florida Architecture
- Slab Foundation
- Metal Roof
- Block Exterior
Interior Spaces
- 2,262 Sq Ft Home
- Partially Furnished
- Cathedral Ceiling
- Ceiling Fan
- Wood Burning Fireplace
- Free Standing Fireplace
- Sliding Doors
- Family Room with Fireplace
- Formal Dining Room
- Views of Woods
Kitchen
- Eat-In Kitchen
- <<builtInOvenToken>>
- Dishwasher
- Solid Surface Countertops
- Solid Wood Cabinet
Flooring
- Laminate
- Terrazzo
Bedrooms and Bathrooms
- 4 Bedrooms
- 2 Full Bathrooms
Laundry
- Laundry in unit
- Dryer
- Washer
Pool
- Screened Pool
- Heated Spa
- Gunite Pool
- Saltwater Pool
- Above Ground Spa
- Fence Around Pool
Outdoor Features
- Water Access
- Deeded access to the beach
- Deck
- Enclosed patio or porch
- Outdoor Kitchen
- Exterior Lighting
- Outdoor Storage
Location
- Flood Zone Lot
Schools
- Vineland Elementary School
- L.A. Ainger Middle School
- Lemon Bay High School
Utilities
- Central Heating and Cooling System
- Propane
- Septic Tank
- Cable TV Available
Listing and Financial Details
- Down Payment Assistance Available
- Homestead Exemption
- Visit Down Payment Resource Website
- Legal Lot and Block 38 / N
- Assessor Parcel Number 422003261004
Community Details
Overview
- Association fees include ground maintenance, recreational facilities
- Visit Association Website
- Cape Haze Community
- Cape Haze Subdivision
- The community has rules related to deed restrictions, allowable golf cart usage in the community
- Rental Restrictions
Amenities
- Clubhouse
Recreation
- Boat Dock
- Waterfront Community
- Recreation Facilities
Ownership History
Purchase Details
Purchase Details
Home Financials for this Owner
Home Financials are based on the most recent Mortgage that was taken out on this home.Purchase Details
Home Financials for this Owner
Home Financials are based on the most recent Mortgage that was taken out on this home.Purchase Details
Purchase Details
Purchase Details
Purchase Details
Home Financials for this Owner
Home Financials are based on the most recent Mortgage that was taken out on this home.Similar Homes in the area
Home Values in the Area
Average Home Value in this Area
Purchase History
| Date | Type | Sale Price | Title Company |
|---|---|---|---|
| Warranty Deed | $100 | -- | |
| Warranty Deed | $300,000 | Attorney | |
| Warranty Deed | $233,100 | Attorney | |
| Special Warranty Deed | $121,900 | Community Title | |
| Trustee Deed | -- | None Available | |
| Quit Claim Deed | -- | -- | |
| Warranty Deed | $125,000 | -- |
Mortgage History
| Date | Status | Loan Amount | Loan Type |
|---|---|---|---|
| Open | $250,000 | Credit Line Revolving | |
| Previous Owner | $217,000 | Unknown | |
| Previous Owner | $192,500 | Unknown | |
| Previous Owner | $100,000 | No Value Available |
Property History
| Date | Event | Price | Change | Sq Ft Price |
|---|---|---|---|---|
| 06/17/2025 06/17/25 | Price Changed | $690,000 | -11.5% | $305 / Sq Ft |
| 05/31/2025 05/31/25 | Price Changed | $780,000 | -2.4% | $345 / Sq Ft |
| 03/26/2025 03/26/25 | Price Changed | $799,000 | -27.3% | $353 / Sq Ft |
| 03/17/2025 03/17/25 | Price Changed | $1,099,000 | -4.4% | $486 / Sq Ft |
| 02/20/2025 02/20/25 | For Sale | $1,150,000 | +283.3% | $508 / Sq Ft |
| 06/18/2019 06/18/19 | Sold | $300,000 | -22.0% | $133 / Sq Ft |
| 05/15/2019 05/15/19 | Pending | -- | -- | -- |
| 05/07/2019 05/07/19 | For Sale | $384,500 | 0.0% | $170 / Sq Ft |
| 04/28/2019 04/28/19 | Pending | -- | -- | -- |
| 03/20/2019 03/20/19 | Price Changed | $384,500 | -3.8% | $170 / Sq Ft |
| 02/08/2019 02/08/19 | For Sale | $399,500 | 0.0% | $177 / Sq Ft |
| 01/29/2019 01/29/19 | Pending | -- | -- | -- |
| 01/05/2019 01/05/19 | For Sale | $399,500 | +71.5% | $177 / Sq Ft |
| 06/28/2013 06/28/13 | Sold | $233,000 | -6.8% | $101 / Sq Ft |
| 06/07/2013 06/07/13 | Pending | -- | -- | -- |
| 04/19/2013 04/19/13 | For Sale | $249,900 | -- | $108 / Sq Ft |
Tax History Compared to Growth
Tax History
| Year | Tax Paid | Tax Assessment Tax Assessment Total Assessment is a certain percentage of the fair market value that is determined by local assessors to be the total taxable value of land and additions on the property. | Land | Improvement |
|---|---|---|---|---|
| 2023 | $3,549 | $214,543 | $144,500 | $70,043 |
| 2022 | $6,385 | $392,906 | $119,000 | $273,906 |
| 2021 | $5,591 | $288,931 | $68,000 | $220,931 |
| 2020 | $4,758 | $238,783 | $68,000 | $170,783 |
| 2019 | $2,709 | $159,319 | $0 | $0 |
| 2018 | $2,342 | $156,348 | $0 | $0 |
| 2017 | $2,316 | $153,132 | $0 | $0 |
| 2016 | $1,873 | $124,654 | $0 | $0 |
| 2015 | $1,857 | $123,787 | $0 | $0 |
| 2014 | $1,844 | $122,805 | $0 | $0 |
Agents Affiliated with this Home
-
Jannett Mosqueda

Seller's Agent in 2025
Jannett Mosqueda
HUSTLE BEES REALTY LLC
(239) 672-5324
347 Total Sales
-
Jordan Ittersagen
J
Seller's Agent in 2019
Jordan Ittersagen
PARADISE EXCLUSIVE INC
(941) 964-1778
2 in this area
22 Total Sales
-
Robert Melvin IV
R
Seller Co-Listing Agent in 2019
Robert Melvin IV
KELLER WILLIAMS TAMPA CENTRAL
(941) 473-5444
28 in this area
117 Total Sales
-
Anne Aderman

Seller's Agent in 2013
Anne Aderman
COLDWELL BANKER SUNSTAR REALTY
(941) 475-0009
65 Total Sales
-
Bill Aderman

Seller Co-Listing Agent in 2013
Bill Aderman
COLDWELL BANKER SUNSTAR REALTY
(941) 475-0009
55 Total Sales
Map
Source: Stellar MLS
MLS Number: D6104399
APN: 422003261004
- 200 Capstan Dr
- 30 Buccaneer Bend
- 260 Green Dolphin Dr
- 170 Spyglass Alley
- 160 Spyglass Alley
- 245 Spaniards Rd
- 240 Spaniards Rd
- 285 Spaniards Rd
- 310 Green Dolphin Dr
- 315 Capstan Dr
- 75 Spyglass Alley
- 70 Spaniards Rd
- 85 Green Dolphin Dr N
- 8625 Placida Rd
- 445 Spaniards Rd
- 10 Spaniards Rd
- 342 Green Dolphin Dr
- 50 Spyglass Alley
- 55 Green Dolphin Dr N
- 4656 Pompano St
