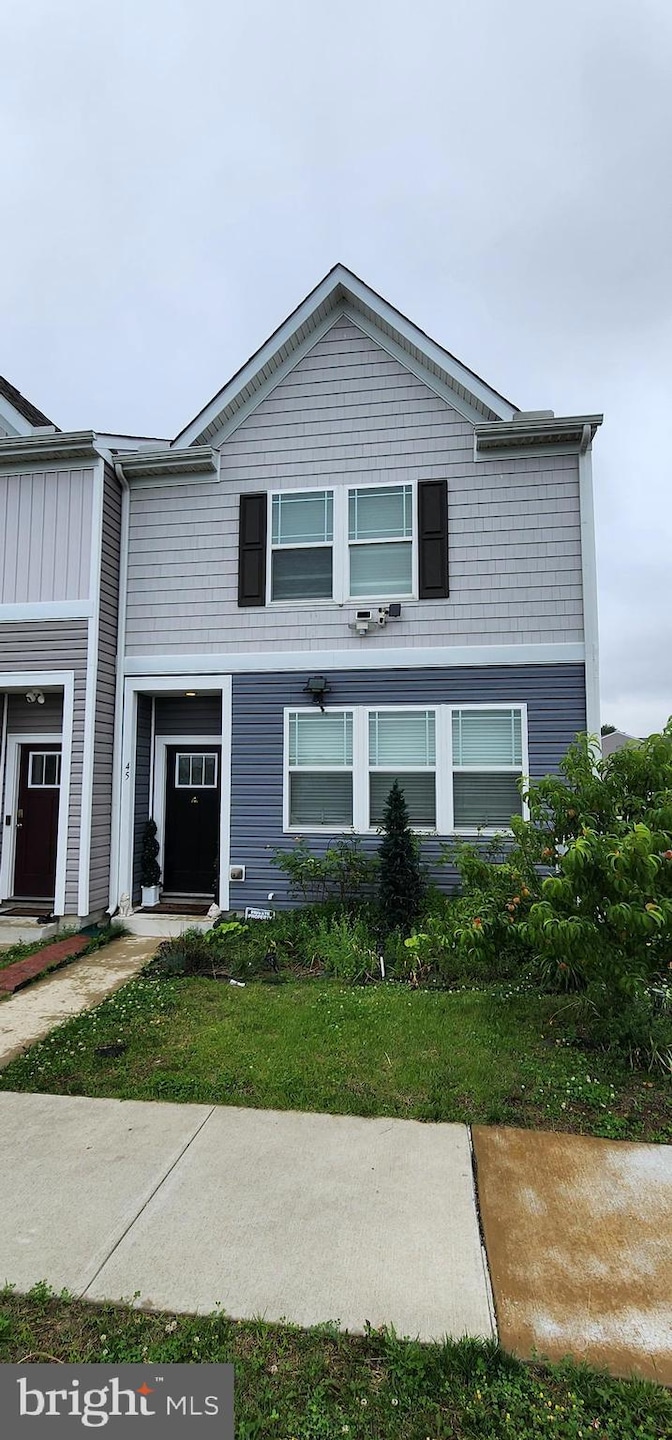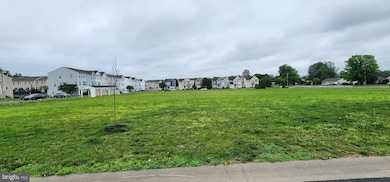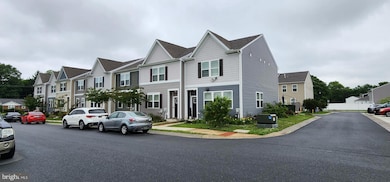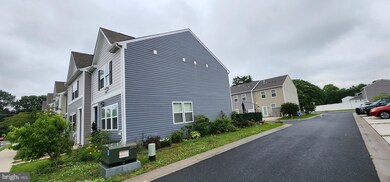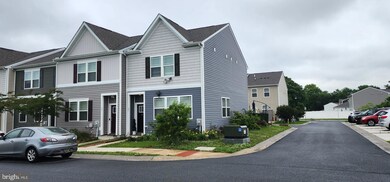
45 Capricorn Way Camden Wyoming, DE 19934
Estimated payment $1,712/month
About This Home
End Unit Townhome with Premium Location in Tidbury Crossing in Caesar Rodney School District!Welcome to 45 Capricorn Way — a beautifully maintained end unit townhome in the highly sought-after Tidbury Crossing community. Situated directly in front of the community’s open green space, this home offers added privacy, scenic views, and the benefit of only one shared wall.Built in 2020, this 3-bedroom, 2.5-bath residence spans 1,472 square feet of thoughtfully designed living space. The end-unit placement provides extra natural light throughout, while the mature privacy hedge, which stays with the property, enhances the peaceful setting and adds a layer of seclusion rarely found in townhome living.Inside, you'll find a spacious layout with a modern two-story design, featuring an open-concept main level, ideal for entertaining. The kitchen flows into a bright dining and living area, with a convenient half bath nearby. Upstairs offers a generous primary suite with an ensuite bath, two additional bedrooms, and another full bath.Located in the Caesar Rodney School District, this home combines comfort, value, and location. With low annual taxes, a well-kept condition, and a location near shopping, schools, and commuter routes, 45 Capricorn Way is move-in ready and a must-see!
Townhouse Details
Home Type
- Townhome
Est. Annual Taxes
- $1,127
Year Built
- Built in 2020
Lot Details
- 2,091 Sq Ft Lot
- Lot Dimensions are 28.00 x 70.00
HOA Fees
- $25 Monthly HOA Fees
Home Design
- Slab Foundation
Interior Spaces
- 1,472 Sq Ft Home
- Property has 2 Levels
Bedrooms and Bathrooms
- 3 Main Level Bedrooms
Parking
- Driveway
- On-Street Parking
Schools
- Caesar Rodney High School
Utilities
- 90% Forced Air Heating and Cooling System
- Electric Water Heater
Community Details
- Tidbury Crossing Subdivision
Listing and Financial Details
- Coming Soon on 6/30/25
- Tax Lot 3800-000
- Assessor Parcel Number NM-02-10306-03-3800-000
Map
Home Values in the Area
Average Home Value in this Area
Tax History
| Year | Tax Paid | Tax Assessment Tax Assessment Total Assessment is a certain percentage of the fair market value that is determined by local assessors to be the total taxable value of land and additions on the property. | Land | Improvement |
|---|---|---|---|---|
| 2024 | $92 | $249,500 | $58,800 | $190,700 |
| 2023 | $806 | $31,400 | $3,600 | $27,800 |
| 2022 | $761 | $31,400 | $3,600 | $27,800 |
| 2021 | $194 | $31,400 | $3,600 | $27,800 |
| 2020 | $84 | $3,600 | $3,600 | $0 |
| 2019 | $9 | $400 | $400 | $0 |
| 2018 | $9 | $400 | $400 | $0 |
| 2017 | $8 | $400 | $0 | $0 |
| 2016 | $8 | $400 | $0 | $0 |
| 2015 | -- | $400 | $0 | $0 |
| 2014 | -- | $400 | $0 | $0 |
Purchase History
| Date | Type | Sale Price | Title Company |
|---|---|---|---|
| Deed | $203,010 | None Available |
Mortgage History
| Date | Status | Loan Amount | Loan Type |
|---|---|---|---|
| Open | $203,010 | New Conventional |
Similar Homes in the area
Source: Bright MLS
MLS Number: DEKT2038324
APN: 7-02-10306-03-3800-000
- 45 Quigley Ct
- 101 Dyer Dr
- 38 Freeborn Ln
- 113 Dyer Dr
- 40 Lone Tree Dr
- 131 S Hairgrove Ln Unit 84
- 273 Thomas Harmon Dr
- 241 Thomas Harmon Dr
- Lot 3 Lochmeath Way
- Lot 1 Lochmeath Way
- 155 Newells Creek Dr
- 54 Whitaker Way Unit 173
- 13 Kennison Ln
- 297 W Darby Cir
- 41 Theater Ln
- 190 Rollin Ct
- 256 Headstart Ln
- 790 Brookfield Dr
- 495 Fawn Haven Walk
- 226 N Red Haven Ln
