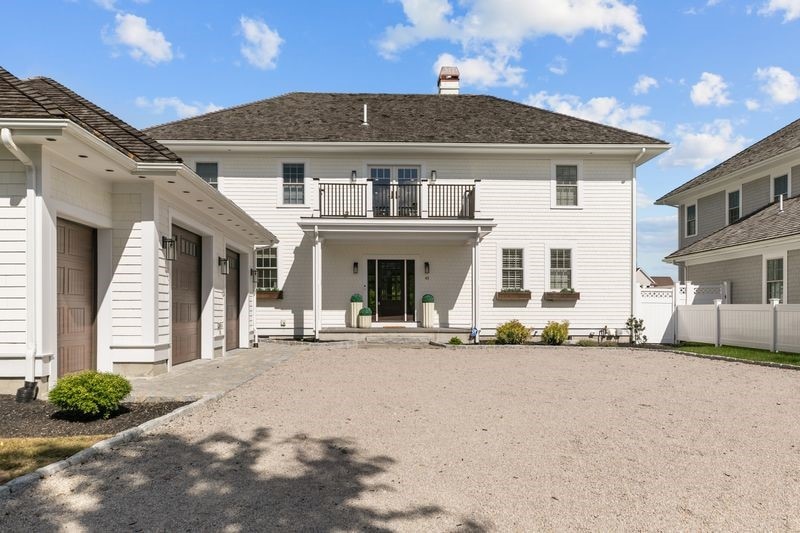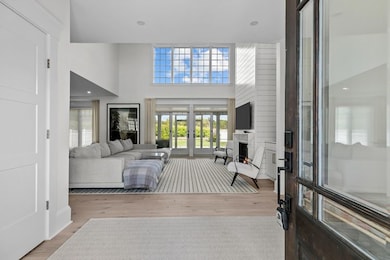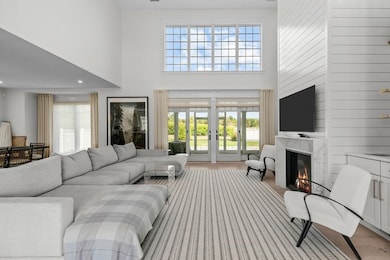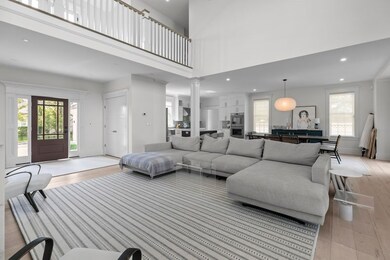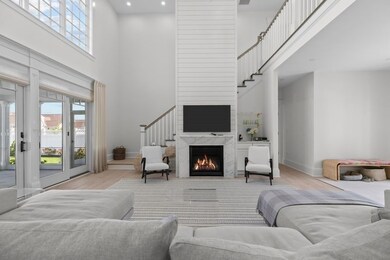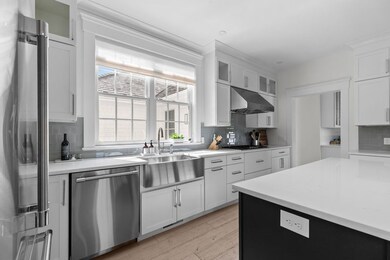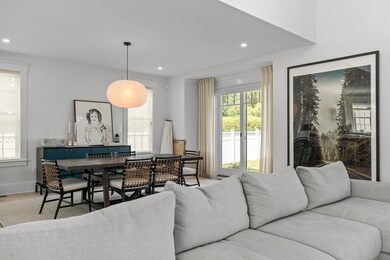45 Carnegie Abbey Ln Portsmouth, RI 02871
Melville NeighborhoodHighlights
- Marina
- Water Views
- In Ground Pool
- Portsmouth High School Rated A-
- Golf Course Community
- Cathedral Ceiling
About This Home
This Royal Cottage, designed by Mark Rapp and built by Fleury Properties is in pristine condition and is a wonderful off season rental. This Cottages has updated modern finishes, high end equipment and custom built-ins. It features a natural cedar roof with white shake siding. The home offers three ensuite bedrooms and an office with private full bathroom. Soaring 19 foot two-story ceiling in the great room and expansive dining area off the eat-in-kitchen. There is also a beautifully finished lower level with full bath and plenty of space for lounging and sleeping. Generous front porch and second floor deck overlook the charming lake with large private backyards with an inground pool and surround. The attached two-car garage includes a separate golf cart bay with its own door. The Royal Cottage neighborhood is located just steps to The Aquidneck Club, a private Golf and Country Club.
Listing Agent
Vanderbilt International Prop. License #RES.0032532 Listed on: 11/17/2025
Home Details
Home Type
- Single Family
Est. Annual Taxes
- $18,919
Year Built
- Built in 2021
Lot Details
- 0.34 Acre Lot
- Security Fence
- Sprinkler System
Parking
- 2 Car Attached Garage
- Garage Door Opener
- Unassigned Parking
Home Design
- Wood Siding
- Shingle Siding
- Plaster
Interior Spaces
- 3-Story Property
- Furnished
- Dry Bar
- Cathedral Ceiling
- Gas Fireplace
- Thermal Windows
- Storage Room
- Utility Room
- Water Views
- Security System Owned
- Attic
Kitchen
- Oven
- Range with Range Hood
- Microwave
- Dishwasher
- Disposal
Flooring
- Wood
- Ceramic Tile
Bedrooms and Bathrooms
- 3 Bedrooms
- 5 Full Bathrooms
- Bathtub with Shower
Laundry
- Dryer
- Washer
Finished Basement
- Basement Fills Entire Space Under The House
- Interior Basement Entry
Outdoor Features
- In Ground Pool
- Walking Distance to Water
- Balcony
- Patio
- Breezeway
- Porch
Location
- Property near a hospital
Utilities
- Forced Air Zoned Heating and Cooling System
- Heating System Uses Gas
- Underground Utilities
- Tankless Water Heater
- Gas Water Heater
- Cable TV Available
Listing and Financial Details
- Property Available on 11/1/25
- Month-to-Month Lease Term
- Assessor Parcel Number 45CARNEGIEABBEYLANEPORT
Community Details
Overview
- Property has a Home Owners Association
- The Aquidneck Club Subdivision
Amenities
- Shops
Recreation
- Marina
- Golf Course Community
- Tennis Courts
- Recreation Facilities
Pet Policy
- No Pets Allowed
Map
Source: State-Wide MLS
MLS Number: 1398248
APN: PORT-000026-000002B-000017
- 4 Lookout Ln Unit 1
- 4 Lookout Ln
- 12 Lookout Ln
- 12 Lookout Ln Unit 3
- 1 Tower Dr Unit 1203
- 1 Tower Dr Unit 302
- 1 Tower Dr Unit 101
- 1 Tower Dr Unit 1806
- 1 Tower Dr Unit 406
- 1 Tower Dr Unit 1201
- 0 Willow Ln Unit Leeward A
- 0 Willow Ln Unit Leeward B
- 59 Carnegie Harbor Dr
- 178 Carnegie Harbor Dr
- 272 Carnegie Harbor Dr
- 0 Brownell Ln
- 51 Bristol Ferry Rd
- 0 S Harbor (10h) Dr S
- 44 Wimbledon Cir
- 0 Bridgeview Way
- 1 Tower Dr Unit 1503
- 46 Carnegie Heights Dr
- 44 Wimbledon Cir
- 32 Seafare Ln
- 32 Seafare Ln
- 2958 E Main Rd
- 749 W Main Rd
- 20 Borden Farm Rd
- 55 Park Ave
- 90 Macomber Ln
- 108 Ormerod Ave
- 46 Cottage Ave
- 230 Cedar Ave
- 137 Prospect Ln
- 1 Leland Point Dr
- 1994 E Main Rd
- 272 Riverside St
- 19 Ethel Dr
- 45 Ethel Dr
- 73 Bayside Ave
