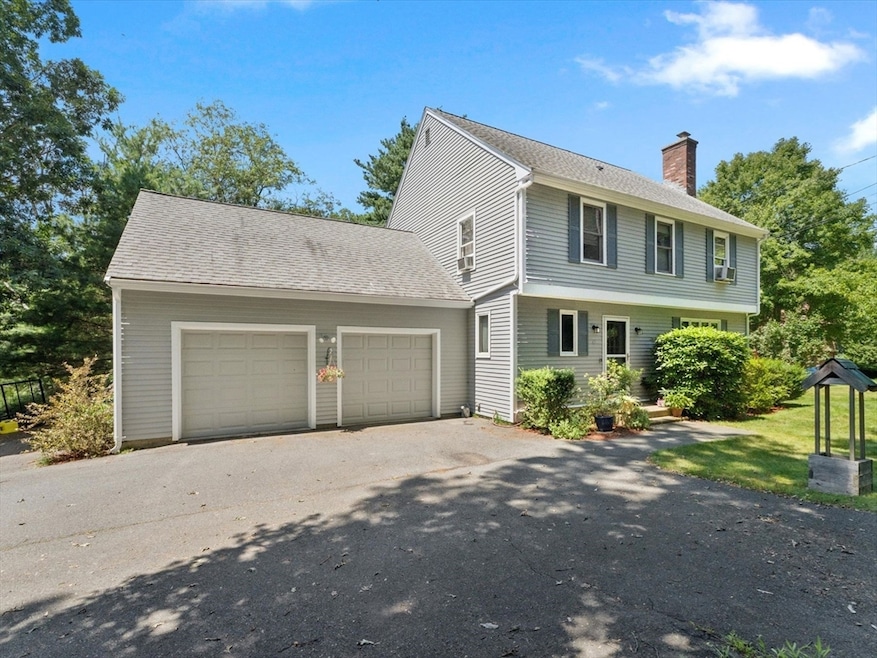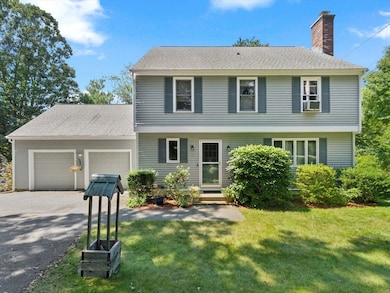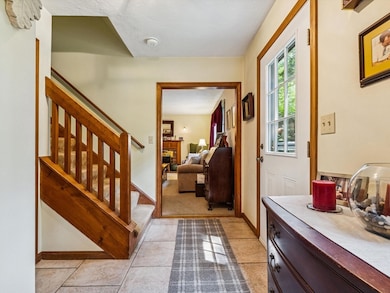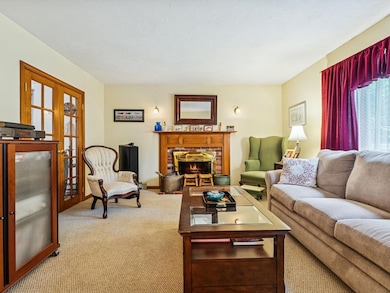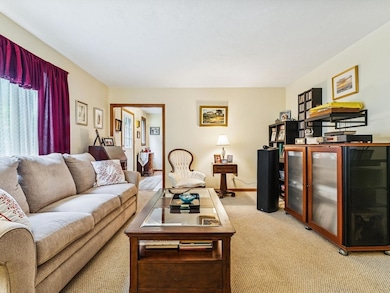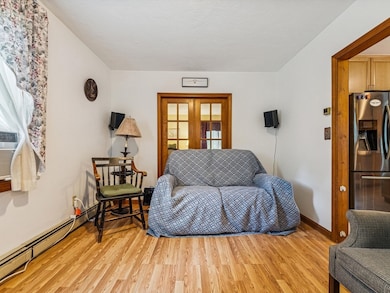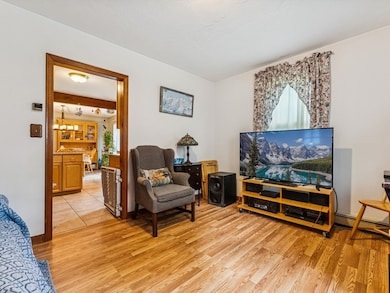
45 Carroll Rd North Grafton, MA 01536
Estimated payment $4,372/month
Highlights
- Hot Property
- Golf Course Community
- Deck
- Grafton High School Rated A-
- Medical Services
- Property is near public transit
About This Home
Welcome to 45 Carroll Road, a classic Garrison Colonial set on nearly half an acre in one of North Grafton’s most desirable neighborhoods. This 4-bedroom, 2.5-bath home offers timeless curb appeal, a flexible layout, and thoughtful updates throughout. The front-to-back living room features a wood-burning fireplace, while the granite kitchen opens to a spacious dining area and private backyard. A second living space offers options for a home office, den, or playroom. Upstairs, the refreshed primary suite includes a renovated tile shower, along with three additional bedrooms and a full bath. Enjoy a fenced yard, oversized deck, two-car garage, and peaceful setting surrounded by mature trees. The clean, unfinished basement provides ample storage or room to expand. Just minutes to the Grafton MBTA station, Mass Pike, top-ranked schools, and Grafton Common. A rare move-in ready opportunity blending character, comfort, lifestyle, and convenience.
Home Details
Home Type
- Single Family
Est. Annual Taxes
- $7,604
Year Built
- Built in 1987 | Remodeled
Lot Details
- 0.48 Acre Lot
- Near Conservation Area
- Fenced Yard
- Fenced
- Level Lot
- Garden
- Property is zoned R2
Parking
- 2 Car Attached Garage
- Open Parking
- Off-Street Parking
Home Design
- Garrison Architecture
- Frame Construction
- Shingle Roof
- Concrete Perimeter Foundation
Interior Spaces
- 1,888 Sq Ft Home
- Decorative Lighting
- Light Fixtures
- French Doors
- Sliding Doors
- Living Room with Fireplace
Kitchen
- Breakfast Bar
- Range
- Microwave
- Plumbed For Ice Maker
- Dishwasher
- Stainless Steel Appliances
- Solid Surface Countertops
Flooring
- Wood
- Wall to Wall Carpet
- Ceramic Tile
Bedrooms and Bathrooms
- 4 Bedrooms
- Primary bedroom located on second floor
- Bathtub with Shower
- Separate Shower
Laundry
- Dryer
- Washer
Unfinished Basement
- Basement Fills Entire Space Under The House
- Interior and Exterior Basement Entry
Outdoor Features
- Bulkhead
- Deck
Location
- Property is near public transit
- Property is near schools
Schools
- North Grafton Elementary School
- Grafton Middle School
- Grafton High School
Utilities
- No Cooling
- 4 Heating Zones
- Heating System Uses Oil
- Radiant Heating System
- Baseboard Heating
- 220 Volts
- 200+ Amp Service
- 110 Volts
- Private Water Source
- Water Heater
- High Speed Internet
Listing and Financial Details
- Tax Lot 0055.0
- Assessor Parcel Number M:0047 B:0000 L:0055.0,1525678
Community Details
Overview
- No Home Owners Association
Amenities
- Medical Services
- Shops
Recreation
- Golf Course Community
- Park
- Jogging Path
Map
Home Values in the Area
Average Home Value in this Area
Tax History
| Year | Tax Paid | Tax Assessment Tax Assessment Total Assessment is a certain percentage of the fair market value that is determined by local assessors to be the total taxable value of land and additions on the property. | Land | Improvement |
|---|---|---|---|---|
| 2025 | $7,604 | $545,500 | $184,700 | $360,800 |
| 2024 | $7,444 | $520,200 | $175,900 | $344,300 |
| 2023 | $6,994 | $445,200 | $175,900 | $269,300 |
| 2022 | $6,868 | $406,900 | $151,000 | $255,900 |
| 2021 | $6,657 | $387,500 | $137,300 | $250,200 |
| 2020 | $6,354 | $385,100 | $137,300 | $247,800 |
| 2019 | $6,146 | $368,900 | $132,600 | $236,300 |
| 2018 | $6,140 | $370,100 | $131,800 | $238,300 |
| 2017 | $5,943 | $362,400 | $124,100 | $238,300 |
| 2016 | $4,988 | $297,800 | $99,800 | $198,000 |
| 2015 | $4,930 | $298,800 | $98,600 | $200,200 |
| 2014 | $4,653 | $304,900 | $116,400 | $188,500 |
Property History
| Date | Event | Price | Change | Sq Ft Price |
|---|---|---|---|---|
| 07/18/2025 07/18/25 | For Sale | $675,000 | -- | $358 / Sq Ft |
Purchase History
| Date | Type | Sale Price | Title Company |
|---|---|---|---|
| Deed | $183,000 | -- | |
| Deed | $183,000 | -- | |
| Deed | $156,000 | -- | |
| Deed | $156,000 | -- |
Mortgage History
| Date | Status | Loan Amount | Loan Type |
|---|---|---|---|
| Open | $25,000 | Credit Line Revolving | |
| Open | $188,400 | Stand Alone Refi Refinance Of Original Loan | |
| Closed | $32,000 | No Value Available | |
| Closed | $50,000 | No Value Available | |
| Closed | $200,000 | No Value Available | |
| Closed | $164,700 | Purchase Money Mortgage |
Similar Homes in the area
Source: MLS Property Information Network (MLS PIN)
MLS Number: 73406476
APN: GRAF-000047-000000-000550
- 1 Vincent Rd
- 10 Bicknell Rd
- 22 Clearview St
- 16 Clearview St
- 4 Abby Rd
- 3 Abby Rd
- 36 Bernard Rd
- 38 Bernard Rd
- 150 North St
- 124 North St
- 34 Worcester St
- 0 East St
- 43 Wesson St
- 4 Winslow Ln Unit 1411
- 4 Winslow Ln Unit 410
- 49 Brigham Hill Rd
- 61 Providence Rd Unit 4
- 29 Millbury St
- 8 Hudson Ave
- 55 Upton St
- 39 East St Unit 2
- 7 Prospect St Unit 2
- 42 N Main St
- 95-101 Upton St Unit 99-G
- 95-101 Upton St Unit 97-F
- 95-101 Upton St Unit 99-I
- 95-101 Upton St Unit 101-D
- 95-101 Upton St Unit 101-B
- 59 Samuel Dr
- 29 Nelson Place Unit 1
- 23 Prentice St
- 23 Prentice St Unit 3101
- 174 Providence Rd
- 5 Woodbridge Ct Unit 5
- 100 Flint Pond Cir
- 526 Hartford Turnpike
- 111 George Hill Rd
- 55 Arrowwood Dr Unit 55
- 17 Salisbury St
- 106 Grafton St Unit B
