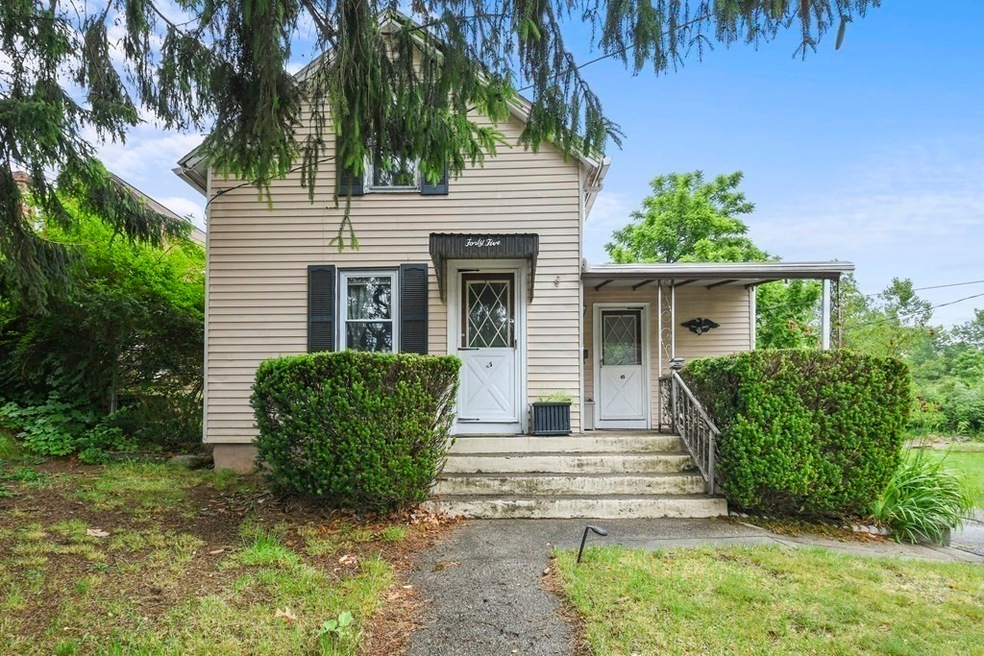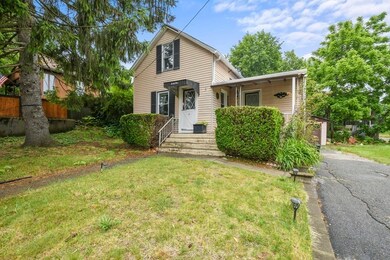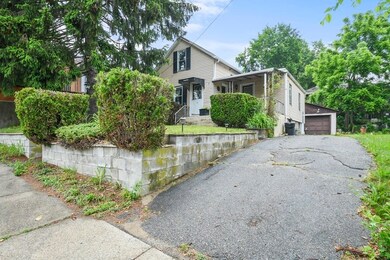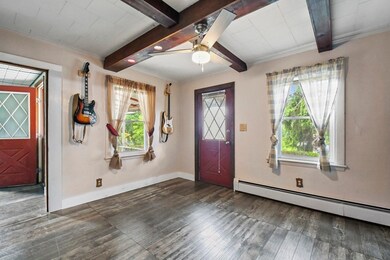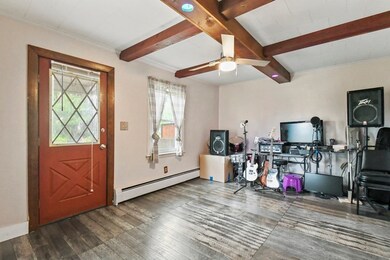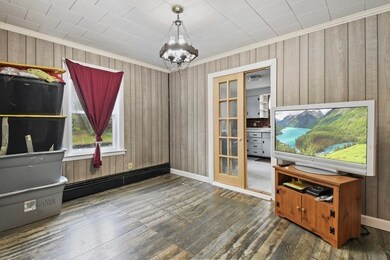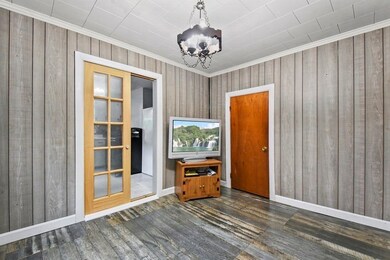
45 Carter Ave Blackstone, MA 01504
Highlights
- Golf Course Community
- Cape Cod Architecture
- Solid Surface Countertops
- Pond View
- Property is near public transit
- No HOA
About This Home
As of November 2024Step into this enchanting 2-bedroom cape in the heart of Blackstone. As you cross the threshold, you'll be embraced by a warm living room, an inviting dining room for entertaining, and a spacious family room with access to the backyard. Prepare delicious meals in the kitchen adjacent to the dining room, and take advantage of the convenience of a full bath on the main level. Upstairs, two comfortable bedrooms await, offering the perfect sanctuary for a restful night's sleep. New windows, a long paved driveway leading to an attached garage, and a fenced-in yard providing privacy all add to the charm of this beautiful home. Retreat to the covered front porch to soak in the tranquil views of Harris Pond, and find peace and relaxation in the cozy outdoor setting, enhanced by a beautiful stone wall.
Last Agent to Sell the Property
Melissa Guinto
RE/MAX ONE Listed on: 07/03/2024

Home Details
Home Type
- Single Family
Est. Annual Taxes
- $3,808
Year Built
- Built in 1920
Parking
- 1 Car Detached Garage
- Driveway
- Open Parking
- Off-Street Parking
Home Design
- Cape Cod Architecture
- Stone Foundation
- Frame Construction
- Shingle Roof
- Rubber Roof
Interior Spaces
- 1,099 Sq Ft Home
- Ceiling Fan
- Recessed Lighting
- Insulated Windows
- Insulated Doors
- Dining Area
- Pond Views
- Storm Doors
- Washer and Electric Dryer Hookup
Kitchen
- Range
- Solid Surface Countertops
Flooring
- Stone
- Ceramic Tile
- Vinyl
Bedrooms and Bathrooms
- 2 Bedrooms
- Primary bedroom located on second floor
- 1 Full Bathroom
- Bathtub with Shower
Unfinished Basement
- Walk-Out Basement
- Basement Fills Entire Space Under The House
- Interior and Exterior Basement Entry
- Block Basement Construction
Utilities
- No Cooling
- 1 Heating Zone
- Heating System Uses Oil
- Baseboard Heating
- 100 Amp Service
- Tankless Water Heater
Additional Features
- Energy-Efficient Thermostat
- Porch
- 5,000 Sq Ft Lot
- Property is near public transit
Listing and Financial Details
- Assessor Parcel Number M:0001 B:0000 L:222,3445709
Community Details
Recreation
- Golf Course Community
- Park
Additional Features
- No Home Owners Association
- Shops
Ownership History
Purchase Details
Home Financials for this Owner
Home Financials are based on the most recent Mortgage that was taken out on this home.Similar Homes in the area
Home Values in the Area
Average Home Value in this Area
Purchase History
| Date | Type | Sale Price | Title Company |
|---|---|---|---|
| Deed | $105,000 | -- | |
| Deed | $105,000 | -- |
Mortgage History
| Date | Status | Loan Amount | Loan Type |
|---|---|---|---|
| Open | $210,000 | Purchase Money Mortgage | |
| Closed | $210,000 | Purchase Money Mortgage | |
| Closed | $178,418 | FHA | |
| Closed | $129,500 | Credit Line Revolving | |
| Closed | $94,500 | Purchase Money Mortgage |
Property History
| Date | Event | Price | Change | Sq Ft Price |
|---|---|---|---|---|
| 07/24/2025 07/24/25 | Pending | -- | -- | -- |
| 07/07/2025 07/07/25 | Price Changed | $399,900 | -3.6% | $364 / Sq Ft |
| 06/18/2025 06/18/25 | Price Changed | $414,900 | -1.2% | $378 / Sq Ft |
| 06/10/2025 06/10/25 | For Sale | $419,900 | 0.0% | $382 / Sq Ft |
| 06/03/2025 06/03/25 | Pending | -- | -- | -- |
| 05/28/2025 05/28/25 | For Sale | $419,900 | +50.0% | $382 / Sq Ft |
| 11/08/2024 11/08/24 | Sold | $280,000 | -13.4% | $255 / Sq Ft |
| 10/16/2024 10/16/24 | Pending | -- | -- | -- |
| 07/03/2024 07/03/24 | For Sale | $323,500 | +78.0% | $294 / Sq Ft |
| 12/20/2019 12/20/19 | Sold | $181,730 | -4.3% | $165 / Sq Ft |
| 09/30/2019 09/30/19 | Pending | -- | -- | -- |
| 09/11/2019 09/11/19 | Price Changed | $189,800 | -0.1% | $173 / Sq Ft |
| 08/24/2019 08/24/19 | For Sale | $189,900 | -- | $173 / Sq Ft |
Tax History Compared to Growth
Tax History
| Year | Tax Paid | Tax Assessment Tax Assessment Total Assessment is a certain percentage of the fair market value that is determined by local assessors to be the total taxable value of land and additions on the property. | Land | Improvement |
|---|---|---|---|---|
| 2025 | $3,825 | $253,300 | $99,000 | $154,300 |
| 2024 | $3,808 | $233,200 | $99,000 | $134,200 |
| 2023 | $3,364 | $207,900 | $99,000 | $108,900 |
| 2022 | $3,489 | $194,900 | $94,700 | $100,200 |
| 2021 | $3,096 | $165,400 | $86,100 | $79,300 |
| 2020 | $3,201 | $169,700 | $86,100 | $83,600 |
| 2019 | $3,046 | $161,100 | $79,200 | $81,900 |
| 2018 | $2,826 | $145,000 | $75,400 | $69,600 |
| 2017 | $2,837 | $147,300 | $75,400 | $71,900 |
| 2016 | $2,557 | $132,200 | $67,200 | $65,000 |
| 2015 | $2,562 | $131,500 | $67,200 | $64,300 |
Agents Affiliated with this Home
-
K
Seller's Agent in 2025
Kailey Lima
Afonso Real Estate
2 in this area
3 Total Sales
-
M
Seller's Agent in 2024
Melissa Guinto
RE/MAX
-

Seller's Agent in 2019
Christopher Rapacioli
Coldwell Banker Realty - Franklin
(781) 354-4381
5 in this area
128 Total Sales
-

Buyer's Agent in 2019
Theresa Maynard
Coldwell Banker Realty - Cambridge
(781) 223-8440
53 Total Sales
Map
Source: MLS Property Information Network (MLS PIN)
MLS Number: 73259864
APN: BLAC-000001-000000-000222
- 111 Harris Pond Rd
- 40 Valley St
- 25 Lakeview St
- 24 Fox Run Rd Unit 24
- Lot 2 Pulaski Blvd
- 131 King St
- 120 Mill St Unit 103
- 112 Mill St Unit 203
- 112 Mill St Unit 102
- 106 Mill St Unit 102
- 79 Rivulet St
- 27 May St
- 752 Social St
- 341 Burnside Ave
- 18 Mann St
- 133 E School St
- 16 Barton St
- 685 Social St Unit 104
- 685 Social St Unit 214
- 685 Social St Unit 103
