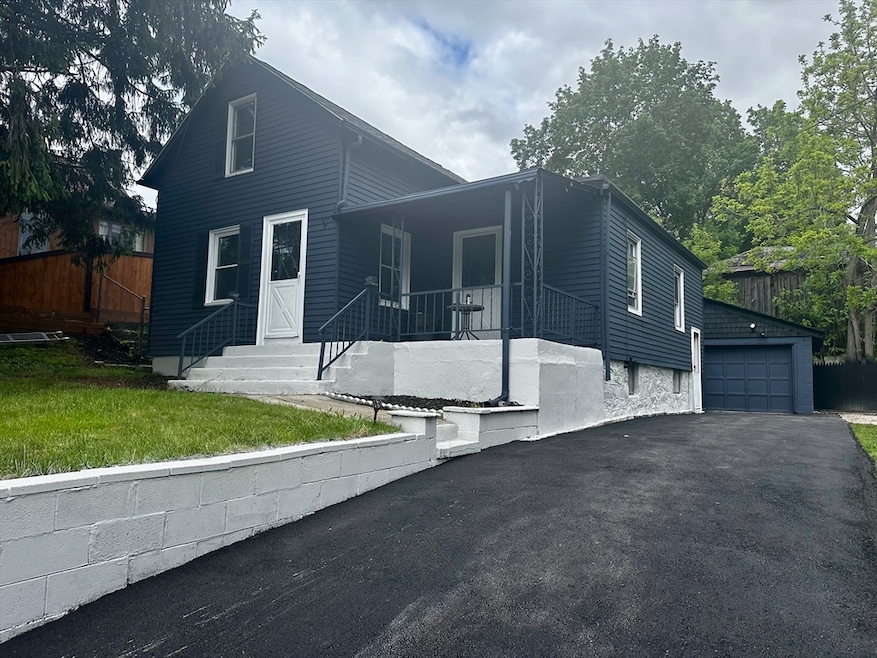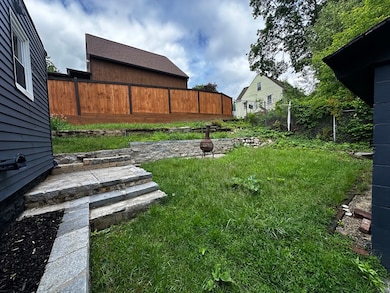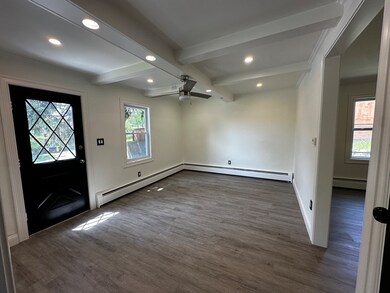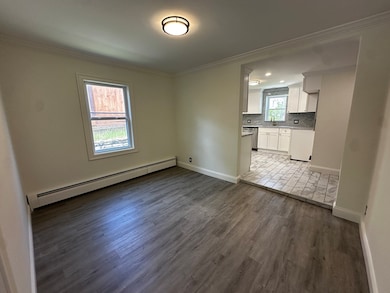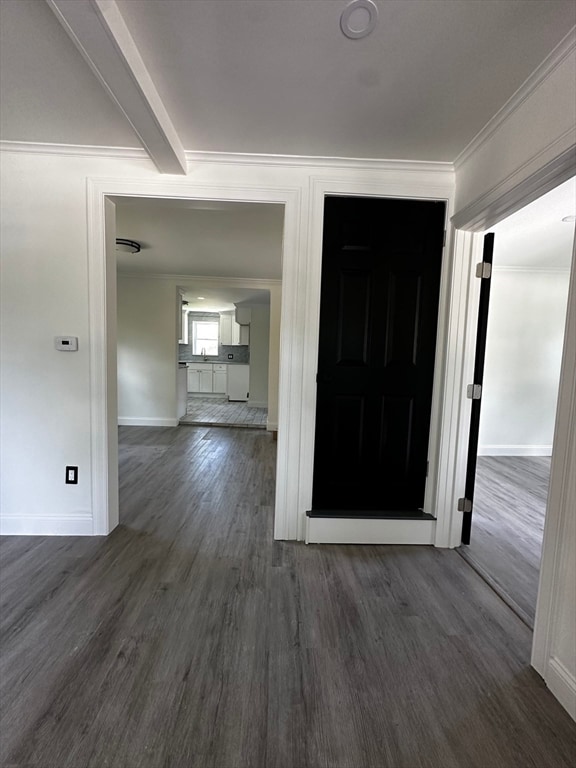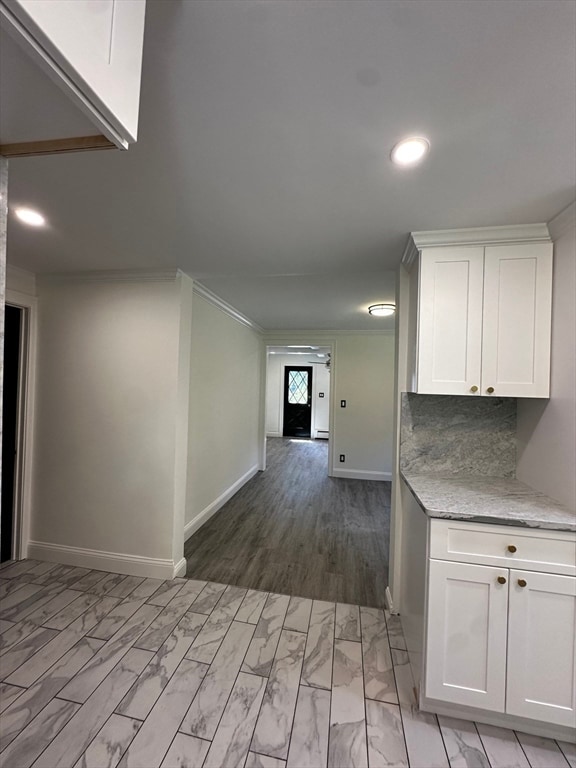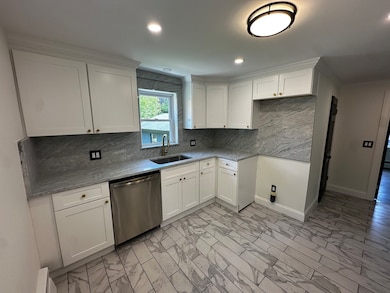
45 Carter Ave Blackstone, MA 01504
Estimated payment $2,534/month
Highlights
- Pond View
- Main Floor Primary Bedroom
- No HOA
- Colonial Architecture
- Solid Surface Countertops
- Beamed Ceilings
About This Home
Welcome to this beautifully recently updated 3-bedroom, 1-bathroom Colonial-style home, ideally located in the quiet and scenic town of Blackstone, Massachusetts. The kitchen comes equipped with sleek stainless steel appliances, offering modern convenience in a warm, welcoming space. A newly paved driveway leading to a single car garage with ample storage space, a first floor primary bedroom, custom built-in closets, bonus room on first floor, scenic views of Harris pond from the covered front porch, and a fenced-in yard providing privacy all add to the charm of this beautiful home. This two-story home offers plenty of space both inside and out and perfect for those seeking a peaceful retreat with room to grow. Just minutes from several parks, shopping, walking/bike trails including the Southern New England Trunkline Trail and conveniently located in a highly desirable school district. Don’t miss your chance to own this move-in-ready gem in one of Blackstone’s most sought-after areas!
Home Details
Home Type
- Single Family
Est. Annual Taxes
- $3,825
Year Built
- Built in 1920
Lot Details
- 5,000 Sq Ft Lot
- Fenced Yard
- Stone Wall
Parking
- 1 Car Detached Garage
- Driveway
- Open Parking
- Off-Street Parking
Home Design
- Colonial Architecture
- Stone Foundation
- Frame Construction
- Shingle Roof
Interior Spaces
- 1,099 Sq Ft Home
- Crown Molding
- Beamed Ceilings
- Ceiling Fan
- Recessed Lighting
- Pond Views
- Dryer
Kitchen
- Range<<rangeHoodToken>>
- <<microwave>>
- Dishwasher
- Stainless Steel Appliances
- Solid Surface Countertops
Flooring
- Laminate
- Ceramic Tile
- Vinyl
Bedrooms and Bathrooms
- 3 Bedrooms
- Primary Bedroom on Main
- Walk-In Closet
- 1 Full Bathroom
- <<tubWithShowerToken>>
- Shower Only
Unfinished Basement
- Interior Basement Entry
- Laundry in Basement
Outdoor Features
- Rain Gutters
- Porch
Location
- Property is near schools
Utilities
- No Cooling
- 1 Heating Zone
- Baseboard Heating
- Water Heater
Listing and Financial Details
- Assessor Parcel Number 3445709
Community Details
Recreation
- Park
- Jogging Path
- Bike Trail
Additional Features
- No Home Owners Association
- Shops
Map
Home Values in the Area
Average Home Value in this Area
Tax History
| Year | Tax Paid | Tax Assessment Tax Assessment Total Assessment is a certain percentage of the fair market value that is determined by local assessors to be the total taxable value of land and additions on the property. | Land | Improvement |
|---|---|---|---|---|
| 2025 | $3,825 | $253,300 | $99,000 | $154,300 |
| 2024 | $3,808 | $233,200 | $99,000 | $134,200 |
| 2023 | $3,364 | $207,900 | $99,000 | $108,900 |
| 2022 | $3,489 | $194,900 | $94,700 | $100,200 |
| 2021 | $3,096 | $165,400 | $86,100 | $79,300 |
| 2020 | $3,201 | $169,700 | $86,100 | $83,600 |
| 2019 | $3,046 | $161,100 | $79,200 | $81,900 |
| 2018 | $2,826 | $145,000 | $75,400 | $69,600 |
| 2017 | $2,837 | $147,300 | $75,400 | $71,900 |
| 2016 | $2,557 | $132,200 | $67,200 | $65,000 |
| 2015 | $2,562 | $131,500 | $67,200 | $64,300 |
Property History
| Date | Event | Price | Change | Sq Ft Price |
|---|---|---|---|---|
| 07/07/2025 07/07/25 | Price Changed | $399,900 | -3.6% | $364 / Sq Ft |
| 06/18/2025 06/18/25 | Price Changed | $414,900 | -1.2% | $378 / Sq Ft |
| 06/10/2025 06/10/25 | For Sale | $419,900 | 0.0% | $382 / Sq Ft |
| 06/03/2025 06/03/25 | Pending | -- | -- | -- |
| 05/28/2025 05/28/25 | For Sale | $419,900 | +50.0% | $382 / Sq Ft |
| 11/08/2024 11/08/24 | Sold | $280,000 | -13.4% | $255 / Sq Ft |
| 10/16/2024 10/16/24 | Pending | -- | -- | -- |
| 07/03/2024 07/03/24 | For Sale | $323,500 | +78.0% | $294 / Sq Ft |
| 12/20/2019 12/20/19 | Sold | $181,730 | -4.3% | $165 / Sq Ft |
| 09/30/2019 09/30/19 | Pending | -- | -- | -- |
| 09/11/2019 09/11/19 | Price Changed | $189,800 | -0.1% | $173 / Sq Ft |
| 08/24/2019 08/24/19 | For Sale | $189,900 | -- | $173 / Sq Ft |
Purchase History
| Date | Type | Sale Price | Title Company |
|---|---|---|---|
| Deed | $105,000 | -- | |
| Deed | $105,000 | -- |
Mortgage History
| Date | Status | Loan Amount | Loan Type |
|---|---|---|---|
| Open | $210,000 | Purchase Money Mortgage | |
| Closed | $210,000 | Purchase Money Mortgage | |
| Closed | $178,418 | FHA | |
| Closed | $129,500 | Credit Line Revolving | |
| Closed | $94,500 | Purchase Money Mortgage |
Similar Homes in the area
Source: MLS Property Information Network (MLS PIN)
MLS Number: 73380751
APN: BLAC-000001-000000-000222
- 111 Harris Pond Rd
- 40 Valley St
- 25 Lakeview St
- Lot 2 Pulaski Blvd
- 131 King St
- 120 Mill St Unit 103
- 112 Mill St Unit 203
- 112 Mill St Unit 102
- 106 Mill St Unit 102
- 11 Pothier St
- 79 Dewey St
- 79 Rivulet St
- 735 Rathbun St
- 27 May St
- 752 Social St
- 341 Burnside Ave
- 18 Mann St
- 133 E School St
- 685 Social St Unit 214
- 685 Social St Unit 103
- 37 Montcalm Ave Unit 1
- 977 Social St Unit 3
- 60 Prospect St Unit 1
- 100 Mill St
- 555 Diamond Hill Rd Unit 303
- 261 Pulaski Blvd Unit 1M
- 41 Moody St Unit 1
- 117 Burnside Ave Unit 2 Bedroom
- 210 N Main St Unit 2F
- 210 N Main St Unit 2R
- 177 Boyden St Unit 2
- 420 Elm St Unit 1F
- 511 Elm St Unit 2F
- 73 Boyden St Unit 2
- 335 Blackstone St
- 27 W Park Place Unit 3
- 285 Main St Unit 2
- 75 W Park Place Unit 1
- 91 Cote Ave Unit 3rd Floor
- 91 Cote Ave Unit 1st Floor
