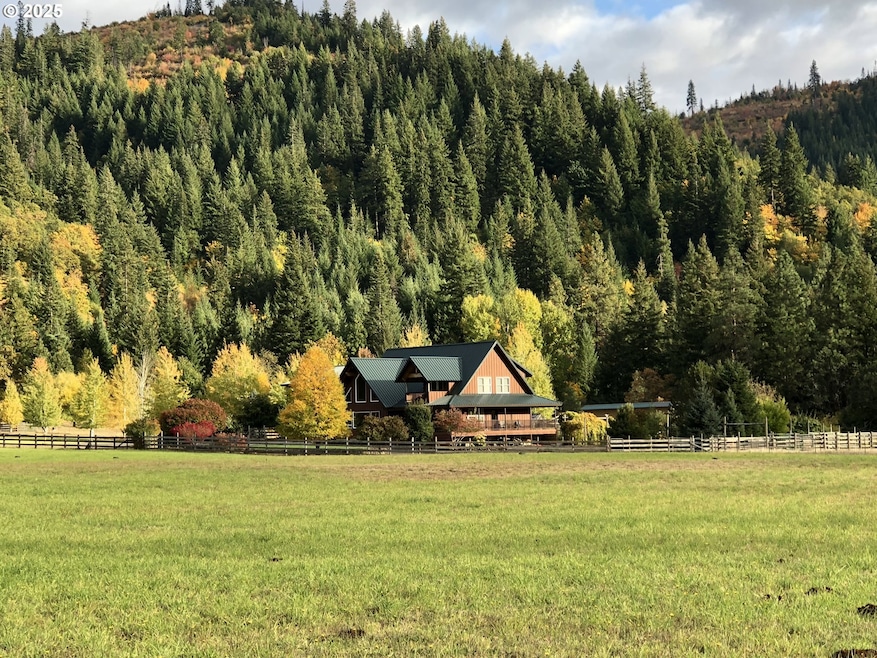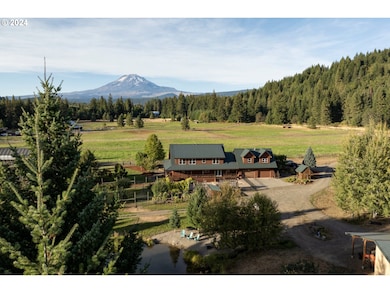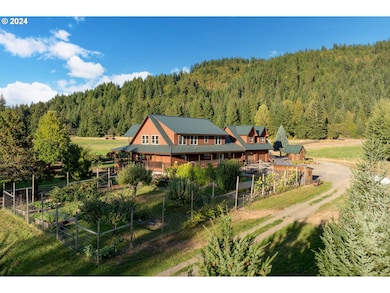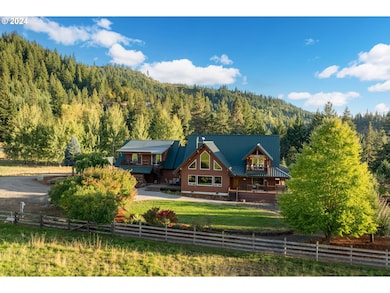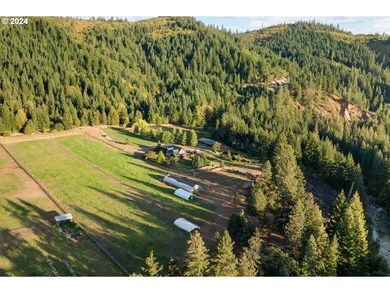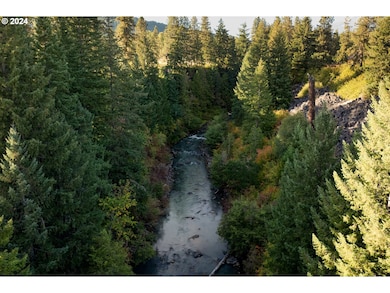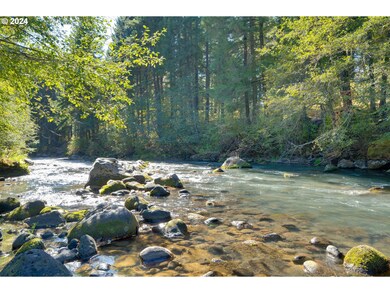Immerse yourself in the unparalleled beauty of this custom-designed estate, offering breathtaking, unobstructed views of Mount Adams and over 900 feet of serene White Salmon River frontage. Nestled on 20 pristine acres, this property features year-round natural springs, irrigation-fed ponds, and fully irrigated organic pastures, orchards, and greenhouses, creating an idyllic haven of tranquility and sustainability. The 3,760 sq ft residence seamlessly blends comfort and elegance, showcasing an open-concept floor plan with soaring vaulted ceilings, exposed timber beams, and expansive windows that frame captivating views from every room. The main-floor primary suite serves as a true sanctuary, providing direct access to the wrap-around deck and panoramic vistas of the surrounding landscape. Additional highlights include private guest quarters or a mother-in-law suite, a spacious 7-bay shop, and a well-appointed loafing barn, all set within meticulously maintained grounds. This extraordinary estate offers a rare blend of comfort, seclusion, and self-sufficiency, perfect for buyers seeking a refined yet serene lifestyle. Cedar Springs Farm is more than just a home—it’s a lifestyle. With an ideal balance of privacy and sustainability, this estate presents a unique opportunity to own a piece of paradise in Trout Lake's Organic Valley located in the Pacific Northwest.

