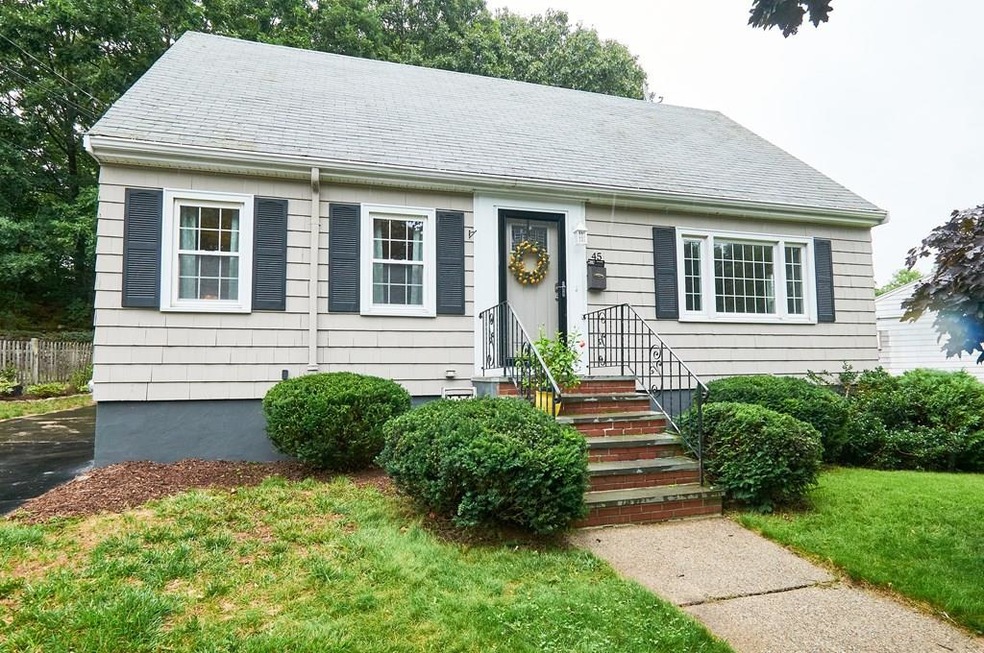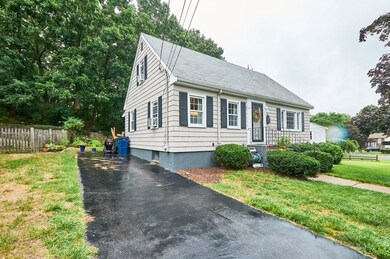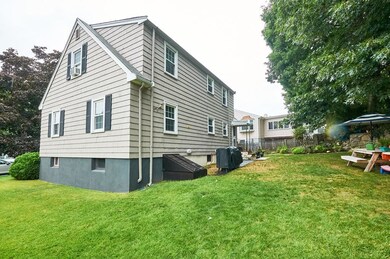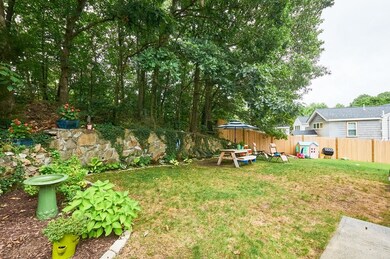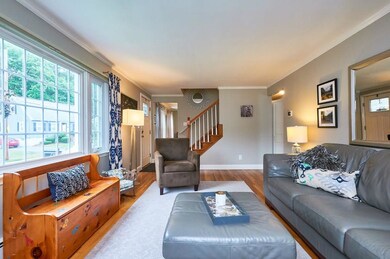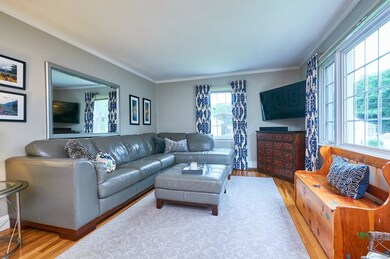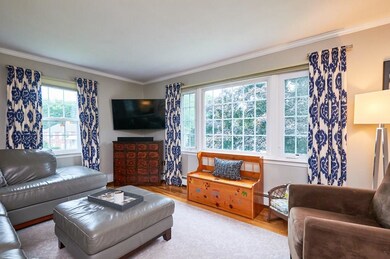
45 Cedarcrest Rd West Roxbury, MA 02132
Upper Washington-Spring Street NeighborhoodHighlights
- Golf Course Community
- Scenic Views
- Property is near public transit
- Medical Services
- Cape Cod Architecture
- 1-minute walk to Ohrenberger Woodland Park
About This Home
As of October 2020This is the one you have been waiting for!! This gorgeous three-bedroom Cape is located in a sought after neighborhood of quiet cul-de-sac's that's convenient to everything. Well maintained, see list of property improvements/ recent renovations, this picture perfect home is move-in condition has two-full baths, an updated kitchen, oak floors throughout, a finished basement, new heating system and so much more! There is an awesome private level yard perfect for outside entertaining and great space for the family. A short drive around the neighborhood shows pride of ownership throughout the neighborhood and a area of family homes located in a quiet area yet just minutes to local shopping, all major routes and commuter rail transit. Not to be missed, this property checks all the boxes and no doubt, is to be sure to be a home that will please even the most discerning Buyer. Come and visit and see for yourself.
Home Details
Home Type
- Single Family
Est. Annual Taxes
- $4,804
Year Built
- Built in 1965 | Remodeled
Lot Details
- 6,970 Sq Ft Lot
- Near Conservation Area
- Cul-De-Sac
- Wooded Lot
Home Design
- Cape Cod Architecture
- Frame Construction
- Shingle Roof
- Concrete Perimeter Foundation
Interior Spaces
- 1,469 Sq Ft Home
- Insulated Windows
- Insulated Doors
- Home Office
- Scenic Vista Views
- Storm Windows
- Gas Dryer Hookup
Kitchen
- Range
- Dishwasher
- Stainless Steel Appliances
Flooring
- Wood
- Laminate
- Tile
Bedrooms and Bathrooms
- 3 Bedrooms
- Primary bedroom located on second floor
- 2 Full Bathrooms
Partially Finished Basement
- Basement Fills Entire Space Under The House
- Interior and Exterior Basement Entry
- Laundry in Basement
Parking
- 3 Car Parking Spaces
- Paved Parking
- Open Parking
- Off-Street Parking
Location
- Property is near public transit
- Property is near schools
Schools
- Bps Elementary And Middle School
- Bps High School
Utilities
- Cooling System Mounted In Outer Wall Opening
- 2 Heating Zones
- Baseboard Heating
- 110 Volts
- Natural Gas Connected
- Gas Water Heater
Listing and Financial Details
- Assessor Parcel Number 1437218
Community Details
Overview
- No Home Owners Association
Amenities
- Medical Services
- Shops
Recreation
- Golf Course Community
- Park
- Jogging Path
- Bike Trail
Ownership History
Purchase Details
Home Financials for this Owner
Home Financials are based on the most recent Mortgage that was taken out on this home.Similar Homes in the area
Home Values in the Area
Average Home Value in this Area
Purchase History
| Date | Type | Sale Price | Title Company |
|---|---|---|---|
| Not Resolvable | $455,000 | -- |
Mortgage History
| Date | Status | Loan Amount | Loan Type |
|---|---|---|---|
| Open | $408,000 | Stand Alone Refi Refinance Of Original Loan | |
| Closed | $432,250 | New Conventional | |
| Previous Owner | $40,000 | No Value Available |
Property History
| Date | Event | Price | Change | Sq Ft Price |
|---|---|---|---|---|
| 10/21/2020 10/21/20 | Sold | $650,000 | +3.3% | $442 / Sq Ft |
| 09/07/2020 09/07/20 | Pending | -- | -- | -- |
| 09/04/2020 09/04/20 | For Sale | $629,500 | +38.4% | $429 / Sq Ft |
| 03/07/2016 03/07/16 | Sold | $455,000 | -3.0% | $310 / Sq Ft |
| 01/28/2016 01/28/16 | Pending | -- | -- | -- |
| 01/13/2016 01/13/16 | For Sale | $469,000 | -- | $319 / Sq Ft |
Tax History Compared to Growth
Tax History
| Year | Tax Paid | Tax Assessment Tax Assessment Total Assessment is a certain percentage of the fair market value that is determined by local assessors to be the total taxable value of land and additions on the property. | Land | Improvement |
|---|---|---|---|---|
| 2025 | $7,915 | $683,500 | $249,600 | $433,900 |
| 2024 | $7,369 | $676,100 | $256,500 | $419,600 |
| 2023 | $6,917 | $644,000 | $244,300 | $399,700 |
| 2022 | $6,488 | $596,300 | $226,200 | $370,100 |
| 2021 | $4,908 | $460,000 | $213,400 | $246,600 |
| 2020 | $4,805 | $455,000 | $197,900 | $257,100 |
| 2019 | $4,288 | $406,800 | $144,500 | $262,300 |
| 2018 | $4,167 | $397,600 | $144,500 | $253,100 |
| 2017 | $3,965 | $374,400 | $144,500 | $229,900 |
| 2016 | $3,999 | $363,500 | $144,500 | $219,000 |
| 2015 | $3,873 | $319,800 | $127,700 | $192,100 |
| 2014 | $3,756 | $298,600 | $127,700 | $170,900 |
Agents Affiliated with this Home
-

Seller's Agent in 2020
Kate Brasco
Century 21 Shawmut Properties
(617) 285-3401
1 in this area
48 Total Sales
-

Buyer's Agent in 2020
Nicole Vermillion
Lamacchia Realty, Inc.
(857) 939-9055
4 in this area
161 Total Sales
-

Seller's Agent in 2016
Rich Carlo
Conway - West Roxbury
(617) 438-1855
10 in this area
75 Total Sales
-

Buyer's Agent in 2016
Rosemary Sheppard
William Raveis R.E. & Home Services
(781) 264-0856
29 Total Sales
Map
Source: MLS Property Information Network (MLS PIN)
MLS Number: 72720936
APN: WROX-000000-000020-012060-000003
- 85 Westmoor Rd
- 139 Westmoor Rd
- 45 Weymouth Ave
- 4959 Washington St
- 4975 Washington St Unit 313
- 4925 Washington St Unit 304
- 50 High View Ave
- 14 Heron St Unit 108
- 7 Starling St
- 216 Grove St
- 4873 Washington St Unit 2
- 35 Heron St
- 18 Bismark St
- 41 Vershire St Unit B
- 12 Eagle St
- 125 Grove St Unit 7
- 76 Colburn St Unit 76
- 5267 Washington St Unit 5267
- 99 Grove St Unit 4
- 94 Rockland St
