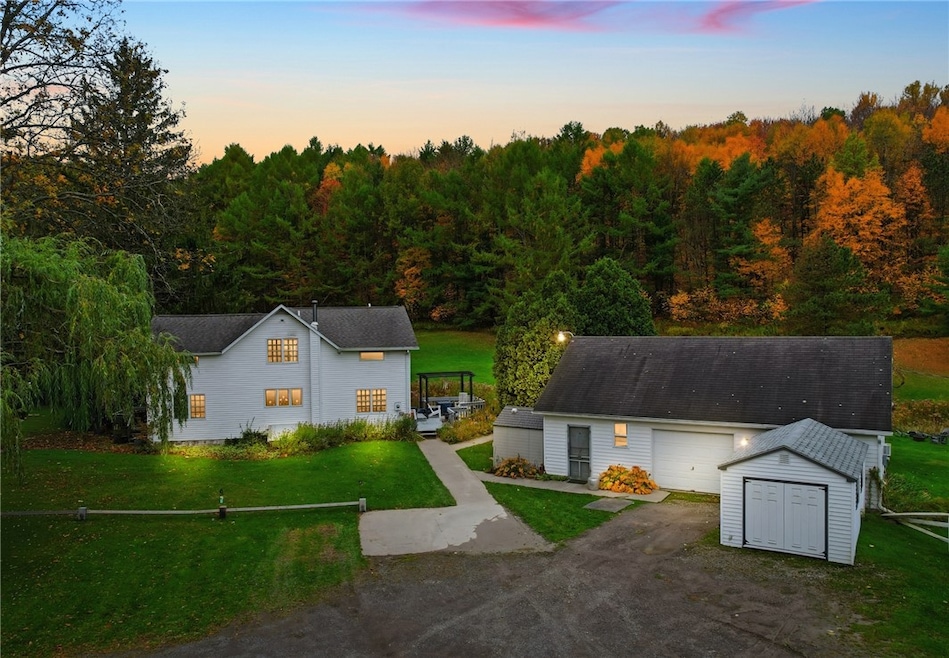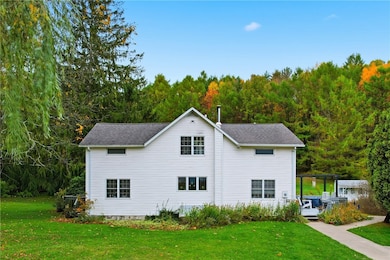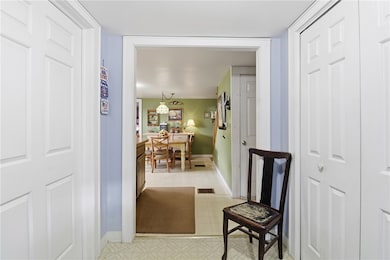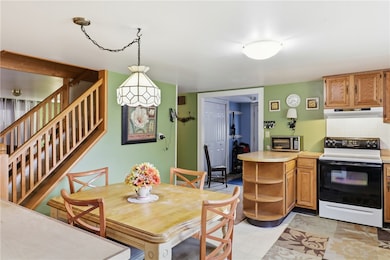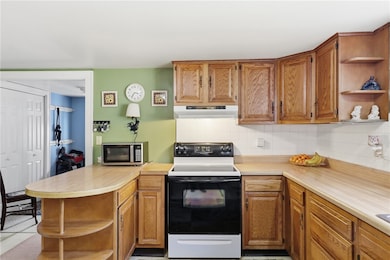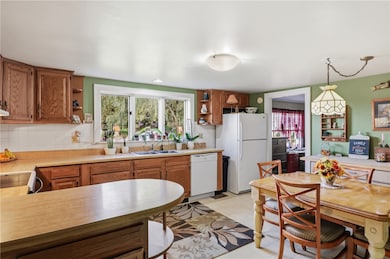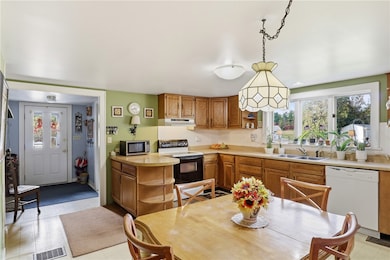45 Chaffee Creek Rd Newfield, NY 14867
Estimated payment $3,941/month
Highlights
- Docks
- Barn
- Home fronts a pond
- Guest House
- Horses Allowed On Property
- 9.56 Acre Lot
About This Home
Do you love to host? Live, work, and entertain in style with this one-of-a-kind B&B property. Welcome to your next chapter...A peaceful 10-acre estate perfect for unforgettable getaways, special events, and endless recreation. This well-established B&B boasts a spacious main home with 4 bedrooms, 2 bathrooms, and a 2-car garage, complemented by six charming guest cabins nestled around a serene pond. Here, privacy, comfort, and a genuine connection with nature are at the forefront. Guests are enchanted by the range of amenities, including a barn equipped for horses, a convenient bath house, a fully equipped commercial-style kitchen for events, as well as a private kitchen for guests. A large enclosed activity room is ideal for gatherings, games, workshops, or retreat events. An open pit BBQ allows offers great home cooking. There is a large 20x40 pavilion as well as a 20x40 wedding tent for additional entertaining and the wedding gazebo at the end of the dock on the pond. A Generac generator will keep you functioning during inclement weather. With open lawns, wooded areas, and scenic water views, every inch of this property invites relaxation and exploration. Steeped in history, this venue has been the backdrop for weddings, family reunions, retreats, and celebrations of all sizes, accommodating events with up to 300 guests. Whether you’re seeking an investment opportunity, a unique homestead, or a turnkey hospitality business, this remarkable property is ready to continue its legacy. This isn't just a property, it's a lifestyle.
Home Details
Home Type
- Single Family
Est. Annual Taxes
- $9,438
Year Built
- Built in 1850
Lot Details
- 9.56 Acre Lot
- Lot Dimensions are 283x587
- Home fronts a pond
- Rural Setting
- Irregular Lot
- 28.-1-12.7
Parking
- 2 Car Detached Garage
- Gravel Driveway
Home Design
- Farmhouse Style Home
- Stone Foundation
- Frame Construction
- Shingle Roof
- Asphalt Roof
- Wood Siding
Interior Spaces
- 2,521 Sq Ft Home
- 2-Story Property
- 1 Fireplace
- Separate Formal Living Room
- Home Office
- Storage Room
- Partial Basement
Kitchen
- Eat-In Kitchen
- Electric Oven
- Electric Range
- Dishwasher
Flooring
- Wood
- Carpet
- Vinyl
Bedrooms and Bathrooms
- 4 Bedrooms
- 2 Full Bathrooms
Laundry
- Laundry Room
- Laundry on main level
- Dryer
- Washer
Outdoor Features
- Docks
- Deck
- Enclosed Patio or Porch
- Gazebo
- Outbuilding
Schools
- Newfield Elementary School
Utilities
- Forced Air Zoned Heating and Cooling System
- Heating System Uses Oil
- Heating System Powered By Leased Propane
- Wall Furnace
- Power Generator
- Well
- Propane Water Heater
- Septic Tank
- High Speed Internet
Additional Features
- Guest House
- Barn
- Horses Allowed On Property
Community Details
- Centerline/Van Kirk Road Subdivision
Listing and Financial Details
- Assessor Parcel Number 503400-028-000-0001-012-006-0000
Map
Home Values in the Area
Average Home Value in this Area
Tax History
| Year | Tax Paid | Tax Assessment Tax Assessment Total Assessment is a certain percentage of the fair market value that is determined by local assessors to be the total taxable value of land and additions on the property. | Land | Improvement |
|---|---|---|---|---|
| 2024 | $7,085 | $299,000 | $35,400 | $263,600 |
| 2023 | $7,654 | $299,000 | $35,400 | $263,600 |
| 2022 | $6,817 | $260,000 | $35,400 | $224,600 |
| 2021 | $6,285 | $225,000 | $35,400 | $189,600 |
| 2020 | $5,137 | $225,000 | $35,400 | $189,600 |
| 2019 | $4,621 | $225,000 | $35,400 | $189,600 |
| 2018 | $4,557 | $200,000 | $35,400 | $164,600 |
| 2017 | $4,614 | $200,000 | $30,700 | $169,300 |
| 2016 | $4,636 | $200,000 | $30,700 | $169,300 |
| 2015 | -- | $200,000 | $30,700 | $169,300 |
| 2014 | -- | $200,000 | $30,700 | $169,300 |
Property History
| Date | Event | Price | List to Sale | Price per Sq Ft |
|---|---|---|---|---|
| 11/24/2025 11/24/25 | For Sale | $599,000 | -- | $238 / Sq Ft |
Purchase History
| Date | Type | Sale Price | Title Company |
|---|---|---|---|
| Deed | $232,500 | Jonathan O Albanese | |
| Interfamily Deed Transfer | -- | -- |
Mortgage History
| Date | Status | Loan Amount | Loan Type |
|---|---|---|---|
| Open | $184,000 | Purchase Money Mortgage |
Source: Ithaca Board of REALTORS®
MLS Number: R1649305
APN: 503400-028-000-0001-012-006-0000
- 568 Vankirk Rd
- 0 Chaffee Creek Rd
- 0 Bull Hill Rd
- 0 Benjamin Hill Rd Unit Lot 0 IB404197
- 296 Vanbuskirk Rd
- 559 Shaffer Rd
- 332 Sebring Rd
- 400 Main St
- 0 Elmira Rd
- 305 Piper Rd
- 40 Benjamin Hill Rd
- 920 Carter Creek Rd
- 44 Shaffer Rd
- 211 Main St
- 190 Main St
- 0 Dawes Hill Rd
- 0 Slators Ln Unit R1626210
- 2155 W Danby Rd
- 2008 Spencer Rd
- 176 Horton Rd
- 24 Suzanne Way
- 467 Troy Rd Unit Apartment 1
- 124 Birdseye View Dr Unit A
- 119 Birdseye View Dr Unit a
- 1048 Danby Rd
- 105 Birdseye View Dr Unit 1
- 1053 Danby Rd Unit 1
- 1049 Danby Rd Unit A2
- 425 Troy Rd Unit 1
- 1047 Danby Rd Unit D1
- 570 Spencer Rd
- 150 W Village Place
- 419 King Rd E Unit 1
- 425 King Rd E
- 918 Danby Rd Unit 918 unit#1
- 324 Spencer Rd
- 312 Wood St
- 312 Wood St
- 265 Coddington Rd
- 137 Coddington Rd Unit 2
