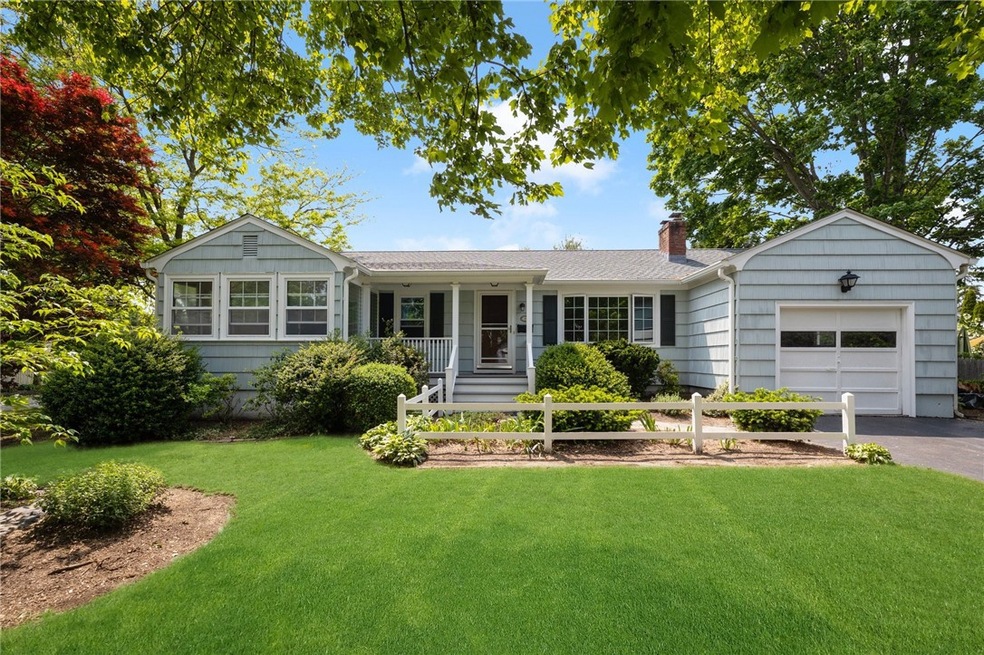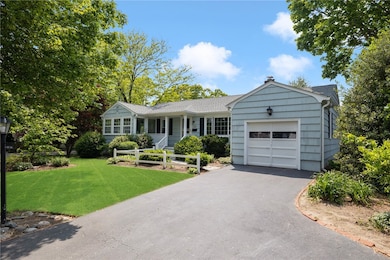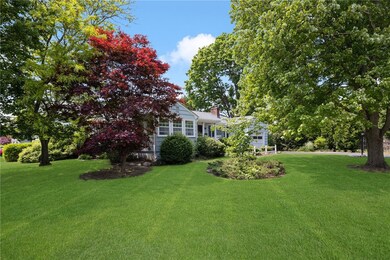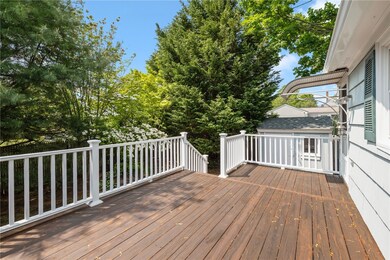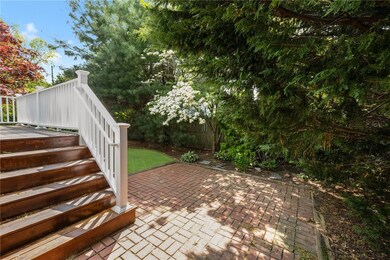
45 Chapel Rd Barrington, RI 02806
Annawomscutt NeighborhoodHighlights
- Marina
- Beach Access
- Deck
- Barrington High School Rated A
- Golf Course Community
- Wood Flooring
About This Home
As of July 2025Welcome to this surprisingly spacious cottage-style ranch home nestled on a large corner lot in the beloved Alfred Drowne neighborhood! Easy, one level living with CENTRAL AC, 2 year old roof, fresh interior paint, full basement, 1 car garage, fully fenced backyard, shed, sweet front porch and mature landscape. Step inside to find 3 bedrooms, one of which has an attached sunporch perfect for an office, sitting room or any other use you can imagine.
Finishing the main level is a full bathroom, a large living room with a wood burning fireplace, a designated dining room and a generous, eat in kitchen. The property itself is made beautiful with flowering trees, evergreens and perennials. Walk to three neighborhood beach access points or jump right on the East Bay bike path that runs right through the neighborhood. Location is truly unbeatable! **interior photos will be available by Thursday and pre-inspection is offered to serious buyers
Last Agent to Sell the Property
Nina Wilcox
Mott & Chace Sotheby's Intl. License #RES.0041948 Listed on: 07/31/2024

Home Details
Home Type
- Single Family
Est. Annual Taxes
- $9,362
Year Built
- Built in 1961
Lot Details
- 10,019 Sq Ft Lot
- Fenced
- Corner Lot
- Property is zoned R10
Parking
- 1 Car Attached Garage
- Garage Door Opener
Home Design
- Concrete Perimeter Foundation
Interior Spaces
- 1-Story Property
- 1 Fireplace
- Storage Room
- Wood Flooring
- Attic
Kitchen
- <<OvenToken>>
- Range<<rangeHoodToken>>
- Dishwasher
- Disposal
Bedrooms and Bathrooms
- 3 Bedrooms
- 1 Full Bathroom
- <<tubWithShowerToken>>
Laundry
- Laundry Room
- Dryer
- Washer
Partially Finished Basement
- Basement Fills Entire Space Under The House
- Interior and Exterior Basement Entry
Outdoor Features
- Beach Access
- Water Access
- Walking Distance to Water
- Deck
- Porch
Utilities
- Central Air
- Heating System Uses Oil
- Heating System Uses Steam
- 100 Amp Service
- Tankless Water Heater
Listing and Financial Details
- Tax Lot 163
- Assessor Parcel Number 45CHAPELRDBARR
Community Details
Overview
- Alfred Drown Subdivision
Amenities
- Shops
- Restaurant
- Public Transportation
Recreation
- Marina
- Golf Course Community
- Tennis Courts
- Recreation Facilities
Ownership History
Purchase Details
Home Financials for this Owner
Home Financials are based on the most recent Mortgage that was taken out on this home.Purchase Details
Purchase Details
Home Financials for this Owner
Home Financials are based on the most recent Mortgage that was taken out on this home.Similar Homes in the area
Home Values in the Area
Average Home Value in this Area
Purchase History
| Date | Type | Sale Price | Title Company |
|---|---|---|---|
| Deed | $615,505 | None Available | |
| Deed | $615,505 | None Available | |
| Quit Claim Deed | -- | None Available | |
| Quit Claim Deed | -- | None Available | |
| Warranty Deed | $155,000 | -- | |
| Warranty Deed | $155,000 | -- |
Mortgage History
| Date | Status | Loan Amount | Loan Type |
|---|---|---|---|
| Previous Owner | $60,000 | No Value Available |
Property History
| Date | Event | Price | Change | Sq Ft Price |
|---|---|---|---|---|
| 07/10/2025 07/10/25 | Sold | $1,150,000 | 0.0% | $451 / Sq Ft |
| 07/10/2025 07/10/25 | For Sale | $1,150,000 | +86.8% | $451 / Sq Ft |
| 09/13/2024 09/13/24 | Sold | $615,505 | +4.5% | $248 / Sq Ft |
| 08/02/2024 08/02/24 | Pending | -- | -- | -- |
| 07/31/2024 07/31/24 | For Sale | $589,000 | 0.0% | $237 / Sq Ft |
| 06/16/2023 06/16/23 | Rented | $3,500 | 0.0% | -- |
| 06/06/2023 06/06/23 | Under Contract | -- | -- | -- |
| 05/23/2023 05/23/23 | For Rent | $3,500 | -- | -- |
Tax History Compared to Growth
Tax History
| Year | Tax Paid | Tax Assessment Tax Assessment Total Assessment is a certain percentage of the fair market value that is determined by local assessors to be the total taxable value of land and additions on the property. | Land | Improvement |
|---|---|---|---|---|
| 2024 | $8,511 | $577,000 | $360,000 | $217,000 |
| 2023 | $8,079 | $398,000 | $234,000 | $164,000 |
| 2022 | $7,821 | $398,000 | $234,000 | $164,000 |
| 2021 | $7,622 | $398,000 | $234,000 | $164,000 |
| 2020 | $7,796 | $373,000 | $208,000 | $165,000 |
| 2019 | $7,497 | $373,000 | $208,000 | $165,000 |
| 2018 | $7,274 | $373,000 | $208,000 | $165,000 |
| 2017 | $6,914 | $345,700 | $205,900 | $139,800 |
| 2016 | $6,378 | $345,700 | $205,900 | $139,800 |
| 2015 | $6,309 | $345,700 | $205,900 | $139,800 |
| 2014 | $5,979 | $326,700 | $196,700 | $130,000 |
Agents Affiliated with this Home
-
Kristin Chwalk

Seller's Agent in 2025
Kristin Chwalk
Residential Properties Ltd.
(401) 965-9146
1 in this area
32 Total Sales
-
N
Seller's Agent in 2024
Nina Wilcox
Mott & Chace Sotheby's Intl.
-
Jennifer Collins Boland
J
Buyer's Agent in 2024
Jennifer Collins Boland
Mott & Chace Sotheby's Intl.
(401) 413-2597
2 in this area
47 Total Sales
Map
Source: State-Wide MLS
MLS Number: 1364855
APN: BARR-000003-000000-000163
