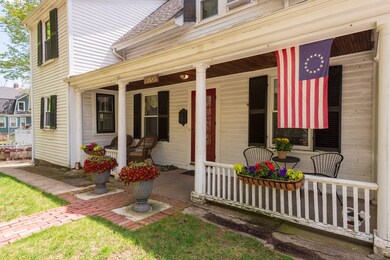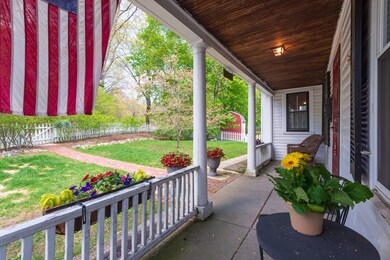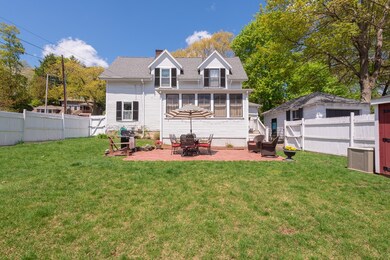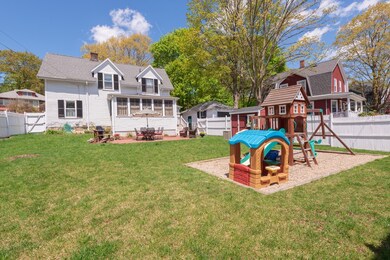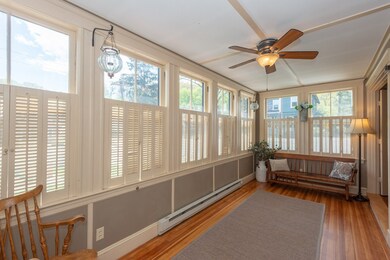
45 Charles St Melrose, MA 02176
Cedar Park NeighborhoodEstimated Value: $781,711 - $925,000
Highlights
- Wood Flooring
- Fenced Yard
- Patio
- Roosevelt Elementary School Rated A
- Porch
- 4-minute walk to Jerry Jingle Park
About This Home
As of July 2019With tons of charm & original detail throughout, this home has been lovingly maintained throughout the years. It will steal your heart the moment you enter...boasting original hardwood floors throughout, wainscoting, beadboard stairways, french doors, a claw foot tub & a beautiful four season sunporch, surrounded by windows with sunshine pouring in. Along with 3 beds & 2 full baths, this property also offers a one car garage AND an enormous fenced in yard, ideal for outdoor summertime entertaining! It is perfectly situated on a corner lot between the Lynn Fells walking trails and Cedar Park train station. On a warm night, enjoy a short stroll to Downtown Melrose and all of its amazing restaurants. Don't miss out on your opportunity to break into the Melrose market with this perfect home! Showings will begin at Saturdays open house from 12-2pm. All offers will be reviewed on Tuesday, May 14th at Noon.
Home Details
Home Type
- Single Family
Est. Annual Taxes
- $66
Year Built
- Built in 1880
Lot Details
- Fenced Yard
- Sprinkler System
- Property is zoned URA
Parking
- 1 Car Garage
Interior Spaces
- French Doors
- Wood Flooring
- Range
- Basement
Outdoor Features
- Patio
- Storage Shed
- Porch
Utilities
- Window Unit Cooling System
- Radiator
- Heating System Uses Oil
Listing and Financial Details
- Assessor Parcel Number M:0A9 P:0000036
Ownership History
Purchase Details
Purchase Details
Home Financials for this Owner
Home Financials are based on the most recent Mortgage that was taken out on this home.Purchase Details
Home Financials for this Owner
Home Financials are based on the most recent Mortgage that was taken out on this home.Similar Homes in the area
Home Values in the Area
Average Home Value in this Area
Purchase History
| Date | Buyer | Sale Price | Title Company |
|---|---|---|---|
| Oconnell T | -- | None Available | |
| Oconnell Alison J | $600,000 | -- | |
| Ahern Emily A | $321,250 | -- |
Mortgage History
| Date | Status | Borrower | Loan Amount |
|---|---|---|---|
| Previous Owner | Oconnell Alison J | $400,000 | |
| Previous Owner | Oconnell Alison J | $400,000 | |
| Previous Owner | Lusas Emily A | $125,000 | |
| Previous Owner | Lusas Nathan M | $20,000 | |
| Previous Owner | Lusas Nathan M | $300,000 | |
| Previous Owner | Ahern Emily A | $302,000 |
Property History
| Date | Event | Price | Change | Sq Ft Price |
|---|---|---|---|---|
| 07/09/2019 07/09/19 | Sold | $600,000 | +9.1% | $419 / Sq Ft |
| 05/14/2019 05/14/19 | Pending | -- | -- | -- |
| 05/09/2019 05/09/19 | For Sale | $549,900 | -- | $384 / Sq Ft |
Tax History Compared to Growth
Tax History
| Year | Tax Paid | Tax Assessment Tax Assessment Total Assessment is a certain percentage of the fair market value that is determined by local assessors to be the total taxable value of land and additions on the property. | Land | Improvement |
|---|---|---|---|---|
| 2025 | $66 | $665,200 | $456,500 | $208,700 |
| 2024 | $6,285 | $632,900 | $428,800 | $204,100 |
| 2023 | $6,332 | $607,700 | $415,000 | $192,700 |
| 2022 | $6,350 | $600,800 | $415,000 | $185,800 |
| 2021 | $6,166 | $563,100 | $387,300 | $175,800 |
| 2020 | $5,766 | $521,800 | $345,800 | $176,000 |
| 2019 | $5,208 | $481,800 | $319,500 | $162,300 |
| 2018 | $5,130 | $452,800 | $290,500 | $162,300 |
| 2017 | $5,003 | $424,000 | $276,700 | $147,300 |
| 2016 | $4,900 | $397,400 | $269,700 | $127,700 |
| 2015 | $4,703 | $362,900 | $242,100 | $120,800 |
| 2014 | $4,451 | $335,200 | $214,400 | $120,800 |
Agents Affiliated with this Home
-
Angela Hirtle

Seller's Agent in 2019
Angela Hirtle
Lyv Realty
(617) 771-1639
141 Total Sales
-
Alex Genovese

Buyer's Agent in 2019
Alex Genovese
Flow Realty, Inc.
(781) 720-8236
1 in this area
104 Total Sales
Map
Source: MLS Property Information Network (MLS PIN)
MLS Number: 72496768
APN: MELR-000009A-000000-000036
- 63 Lynn Fells Pkwy
- 40 Holland Rd
- 16 Wentworth Rd
- 24 Otis St
- 31 Poplar St
- 40 Upland Rd
- 43 Warwick Rd
- 45 Vinton St
- 40-42 Tappan St
- 80 Baxter St
- 115 W Emerson St Unit 102
- 54 Brunswick Park
- 41 Harrison St
- 148 Myrtle St Unit 1
- 63 W Emerson St Unit 4
- 43-51 Albion St Unit C-8
- 42 North Ave
- 15 Apthorp Rd
- 585 Franklin St Unit 4
- 36 W Emerson St

