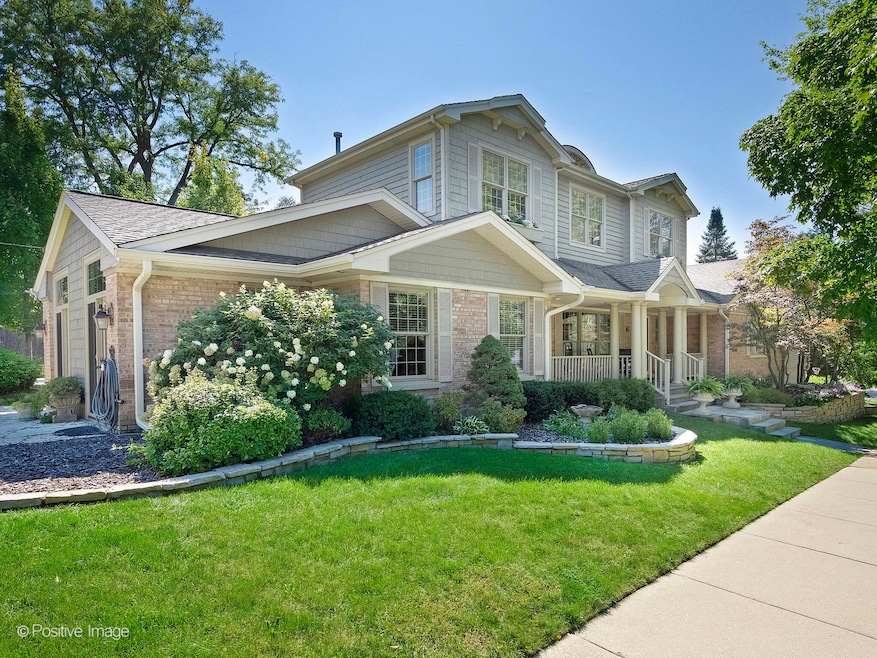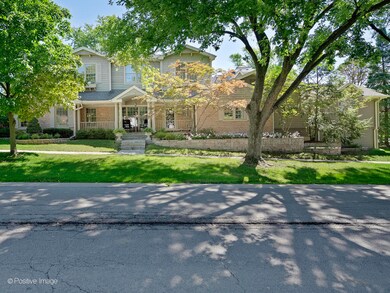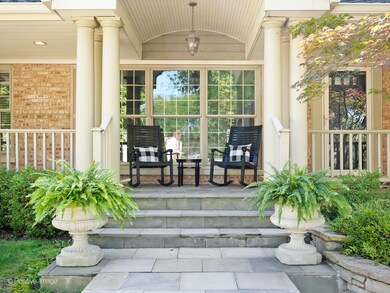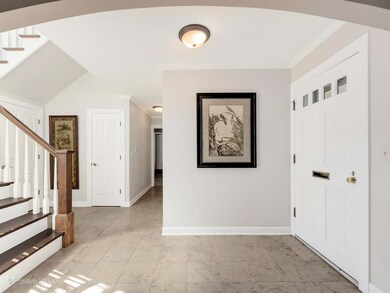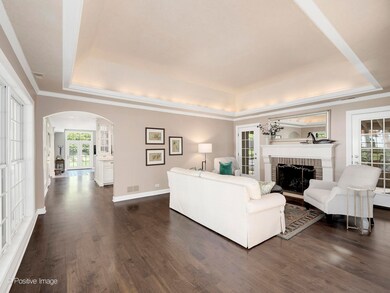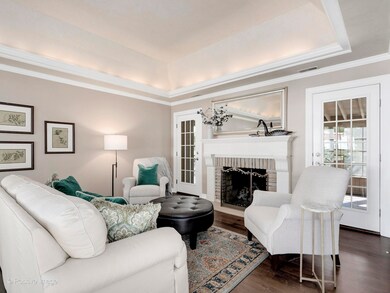
45 Chestnut Ave Clarendon Hills, IL 60514
Estimated Value: $1,286,111
Highlights
- Home Theater
- Heated Floors
- Screened Deck
- Prospect Elementary School Rated A+
- Landscaped Professionally
- Property is near a park
About This Home
As of October 2022Stop looking. This is the home for you. Stunning. Perfect location. A sparkling gem for the astute buyer. Nothing to do but move right in. This handsome home was expanded by a renown award-winning designer from Normandy Remodeling. The designer has been featured in Architectural Digest, Better Homes & Gardens and on HGTV Custom touches extend throughout this lovely home. From the custom designed kitchen with high-end and abundant cabinetry to the walnut floors with radiant heating on the first floor. Inviting family room, enormous three-season porch, gracious living room-just perfect for all types of entertaining. Nothing has been overlooked. Thoughtfully designed with today's buyers in mind, discover a well laid-out floor plan. A massive 1st floor master suite with private sitting room/office, laundry center and serene bedroom and bath. A spacious ensuite guest room and 2nd full bath grace the west wing of this wonderful home. Upstairs discover two huge additional bedrooms, hall bath, second laundry center and perfect "homework center" or second office space. The lower level delights all. Light, bright and cheery from the English style windows. The rec / media room and wet bar area is just perfect for all sorts of entertaining or family fun along with the separate game room and 5th full bathroom. Terrific location walking distance to CHMS, Prospect School, Park, Library, town and West Hinsdale and Clarendon Hills train stations. Easy access to all expressways and to both airports. All this and so much more sets this thoughtfully designed home apart. Stunning, gracious, sophisticated, welcoming, and unique. Come see for yourself and you will agree that you might never want to leave - your home. Don't begin a search for your "forever" home without stopping by here first. You will be glad you did!
Last Listed By
@properties Christie's International Real Estate License #471001397 Listed on: 09/21/2022

Home Details
Home Type
- Single Family
Est. Annual Taxes
- $18,100
Year Built
- Built in 1952 | Remodeled in 2016
Lot Details
- Lot Dimensions are 62 x 190
- Landscaped Professionally
- Corner Lot
- Paved or Partially Paved Lot
Parking
- 2 Car Attached Garage
- Garage Transmitter
- Garage Door Opener
- Parking Included in Price
Home Design
- Traditional Architecture
- Asphalt Roof
- Concrete Perimeter Foundation
Interior Spaces
- 3,321 Sq Ft Home
- 2-Story Property
- Wet Bar
- Vaulted Ceiling
- Gas Log Fireplace
- Family Room
- Living Room with Fireplace
- Sitting Room
- Home Theater
- Home Office
- Recreation Room
- Unfinished Attic
- Intercom
Kitchen
- Breakfast Bar
- Range
- Microwave
- High End Refrigerator
- Freezer
- Dishwasher
Flooring
- Wood
- Heated Floors
Bedrooms and Bathrooms
- 4 Bedrooms
- 4 Potential Bedrooms
- Main Floor Bedroom
- Walk-In Closet
- 5 Full Bathrooms
- Bathroom on Main Level
- Dual Sinks
- Shower Body Spray
Laundry
- Laundry Room
- Laundry on main level
- Dryer
- Washer
Finished Basement
- English Basement
- Basement Fills Entire Space Under The House
- Sump Pump
- Finished Basement Bathroom
Outdoor Features
- Screened Deck
- Patio
Location
- Property is near a park
Schools
- Prospect Elementary School
- Clarendon Hills Middle School
- Hinsdale Central High School
Utilities
- Forced Air Zoned Heating and Cooling System
- Humidifier
- Heating System Uses Steam
- Heating System Uses Natural Gas
- Radiant Heating System
- 200+ Amp Service
- Lake Michigan Water
Community Details
- Tennis Courts
- Community Pool
Listing and Financial Details
- Homeowner Tax Exemptions
Ownership History
Purchase Details
Home Financials for this Owner
Home Financials are based on the most recent Mortgage that was taken out on this home.Purchase Details
Purchase Details
Home Financials for this Owner
Home Financials are based on the most recent Mortgage that was taken out on this home.Similar Homes in Clarendon Hills, IL
Home Values in the Area
Average Home Value in this Area
Purchase History
| Date | Buyer | Sale Price | Title Company |
|---|---|---|---|
| Driscoll Kevin | $1,087,500 | Proper Title | |
| Nicholas C Barger Trust | -- | Russo Law Offices Llc | |
| Barger Nicholas C | $880,000 | Baird & Warner Title Svcs In |
Mortgage History
| Date | Status | Borrower | Loan Amount |
|---|---|---|---|
| Open | Driscoll Kevin | $869,600 | |
| Previous Owner | Barger Nicholas C | $704,000 | |
| Previous Owner | Bryant Stephanie S | $100,000 | |
| Previous Owner | Bryant Stephanie S | $290,000 |
Property History
| Date | Event | Price | Change | Sq Ft Price |
|---|---|---|---|---|
| 10/28/2022 10/28/22 | Sold | $1,087,500 | -1.1% | $327 / Sq Ft |
| 09/22/2022 09/22/22 | Pending | -- | -- | -- |
| 09/21/2022 09/21/22 | For Sale | $1,100,000 | +25.0% | $331 / Sq Ft |
| 05/31/2016 05/31/16 | Sold | $880,000 | -1.7% | $265 / Sq Ft |
| 03/17/2016 03/17/16 | Pending | -- | -- | -- |
| 03/09/2016 03/09/16 | For Sale | $895,000 | -- | $269 / Sq Ft |
Tax History Compared to Growth
Tax History
| Year | Tax Paid | Tax Assessment Tax Assessment Total Assessment is a certain percentage of the fair market value that is determined by local assessors to be the total taxable value of land and additions on the property. | Land | Improvement |
|---|---|---|---|---|
| 2023 | $19,281 | $324,760 | $67,430 | $257,330 |
| 2022 | $18,670 | $318,080 | $66,040 | $252,040 |
| 2021 | $18,100 | $314,460 | $65,290 | $249,170 |
| 2020 | $17,747 | $308,240 | $64,000 | $244,240 |
| 2019 | $17,653 | $295,760 | $61,410 | $234,350 |
| 2018 | $17,735 | $308,200 | $61,100 | $247,100 |
| 2017 | $17,182 | $296,570 | $58,790 | $237,780 |
| 2016 | $16,277 | $267,070 | $56,090 | $210,980 |
| 2015 | $16,211 | $251,260 | $52,770 | $198,490 |
| 2014 | $14,643 | $223,620 | $51,310 | $172,310 |
| 2013 | $14,410 | $222,570 | $51,070 | $171,500 |
Agents Affiliated with this Home
-
Jan Morel

Seller's Agent in 2022
Jan Morel
@ Properties
(630) 624-6100
93 in this area
166 Total Sales
-
Elizabeth Kenna Burke

Buyer's Agent in 2022
Elizabeth Kenna Burke
@ Properties
(630) 430-0876
8 in this area
39 Total Sales
-
Gary Lee

Seller's Agent in 2016
Gary Lee
@ Properties
(630) 449-2110
4 in this area
31 Total Sales
-
Brian Mulhern

Buyer's Agent in 2016
Brian Mulhern
RE/MAX
(630) 430-1077
1 in this area
5 Total Sales
Map
Source: Midwest Real Estate Data (MRED)
MLS Number: 11634523
APN: 09-11-120-001
- 840 Chestnut St
- 115 Ann St
- 153 Juliet Ct
- 406 S Bruner St
- 107 S Bruner St
- 228 S Adams St
- 238 S Adams St
- 221 Burlington Ave Unit 2
- 221 Burlington Ave Unit 1
- 225 Burlington Ave Unit 2
- 225 Burlington Ave Unit 3
- 17 Blodgett Ave
- 210 S Prospect Ave
- 604 S Monroe St
- 326 Park Ave Unit 38
- 238 S Madison St
- 131 S Madison St
- 513 W Chicago Ave
- 116 Oxford Ave
- 350 Ridge Ave
- 45 Chestnut Ave
- 69 Rose Place
- 67 Rose Place
- 26 Fairview Ct
- 73 Rose Place
- 46 Chestnut Ave
- 51 Chestnut Ave
- 48 Chestnut Ave
- 63 Rose Place
- 53 Chestnut Ave
- 50 Chestnut Ave
- 12 Fairview Ct
- 68 Rose Place
- 72 Rose Place
- 11 Fairview Ct
- 52 Chestnut Ave
- 55 Chestnut Ave
- 38 Chestnut Ave
- 59 Rose Place
- 39 Chestnut Ave
