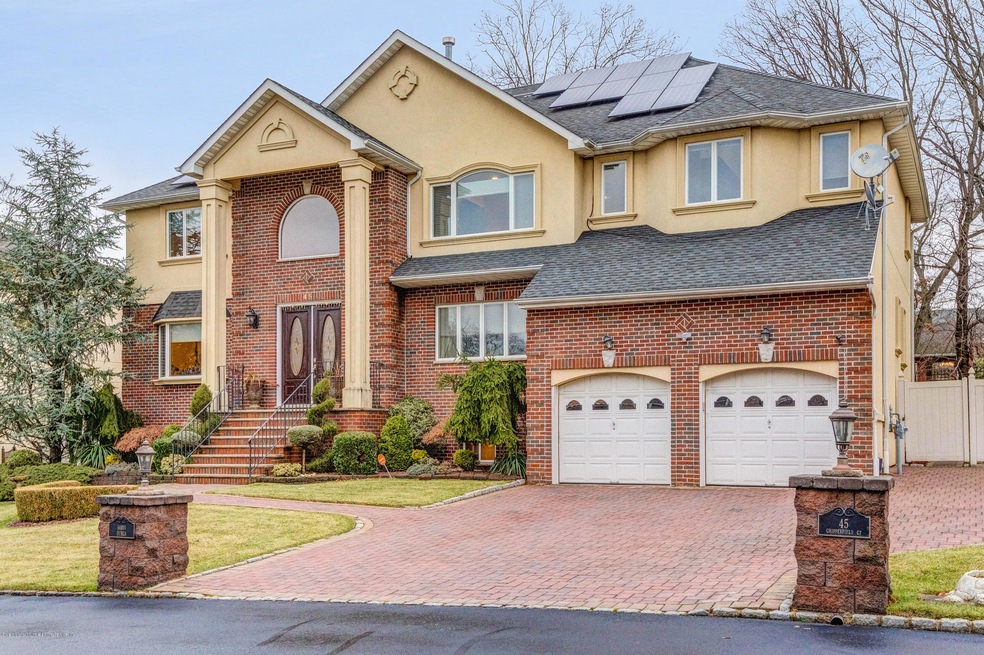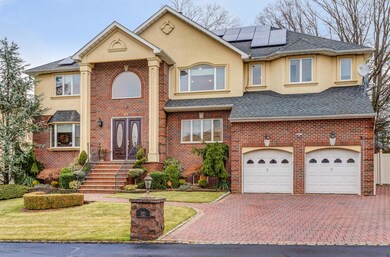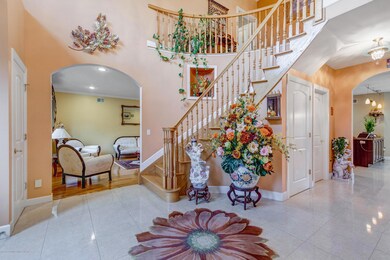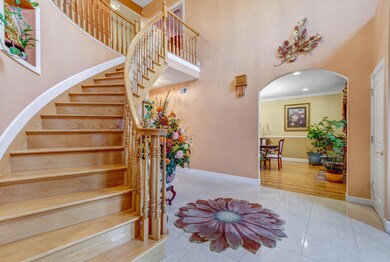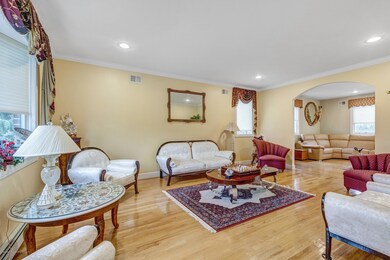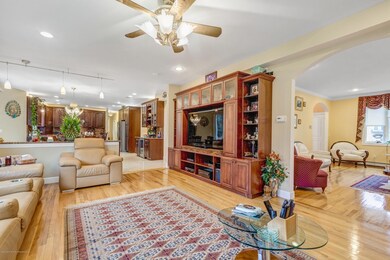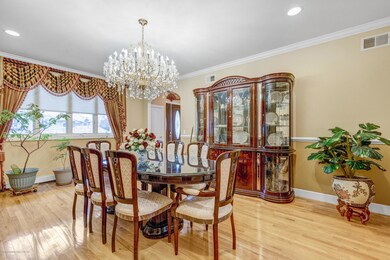
45 Chipperfield Ct Staten Island, NY 10301
Emerson Hill NeighborhoodEstimated Value: $1,752,000 - $2,526,061
Highlights
- Colonial Architecture
- Fireplace in Primary Bedroom
- Formal Dining Room
- P.S. 29 Bardwell Rated A-
- Jettted Tub and Separate Shower in Primary Bathroom
- 2 Car Attached Garage
About This Home
As of February 2021Presenting a luxurious Center Hall Colonial located in the Exclusive Ocean Terrace Area on a private cul- de- sac.
Impressive 2 story entry, sweeping circular stair, 9 ft ceilings, elegant living room, banquet sized dining room, spacious gourmet kitchen/granite counter tops, built in granite breakfast table/dining area, radiant heat, adjoining family room/gas fireplace,
office or 5th bedroom, 3/4 bath, powder room.
2nd fl offers enormous master suite/lavish bath/double Jacuzzi/steam shower, wrap around walk in closet
with built in furniture,gas fireplace , 3 additional bdrms, 2 full bths, laundry room.
Basement with high ceilings, kitchen, 3/4 bath, 2 car garage. Generator, patio pavers, landscape lighting ,
baseboard safe 8 zone heat, 3 zone ca,solar panels. Host of amenities
Last Agent to Sell the Property
Connie Profaci Realty License #49PR1015983 Listed on: 05/14/2020
Home Details
Home Type
- Single Family
Est. Annual Taxes
- $23,797
Year Built
- Built in 2005
Lot Details
- 10,050 Sq Ft Lot
- Lot Dimensions are 100 x 96
- Back Yard
- Property is zoned R1-2
Parking
- 2 Car Attached Garage
- Garage Door Opener
- On-Street Parking
- Off-Street Parking
Home Design
- Colonial Architecture
- Brick Exterior Construction
Interior Spaces
- 6,882 Sq Ft Home
- 2-Story Property
- Living Room
- Formal Dining Room
- Home Security System
- Dryer
Kitchen
- Eat-In Kitchen
- Microwave
- Dishwasher
Bedrooms and Bathrooms
- 5 Bedrooms
- Fireplace in Primary Bedroom
- Walk-In Closet
- Jettted Tub and Separate Shower in Primary Bathroom
Utilities
- Heating System Uses Natural Gas
- Hot Water Baseboard Heater
- 220 Volts
- Septic Tank
Listing and Financial Details
- Legal Lot and Block 0019 / 00687
- Assessor Parcel Number 00687-0019
Ownership History
Purchase Details
Home Financials for this Owner
Home Financials are based on the most recent Mortgage that was taken out on this home.Purchase Details
Home Financials for this Owner
Home Financials are based on the most recent Mortgage that was taken out on this home.Purchase Details
Similar Homes in Staten Island, NY
Home Values in the Area
Average Home Value in this Area
Purchase History
| Date | Buyer | Sale Price | Title Company |
|---|---|---|---|
| Ars Dream Properties Llc | $1,700,000 | None Listed On Document | |
| Durgant Veerenda V | $1,909,218 | None Available | |
| Castle View Associates Llc | $740,000 | -- |
Mortgage History
| Date | Status | Borrower | Loan Amount |
|---|---|---|---|
| Open | Ars Dream Properties Llc | $500,000 | |
| Previous Owner | Durgam | $49,300 | |
| Previous Owner | Durgam Veerenda V | $199,700 | |
| Previous Owner | Durgam Veerendra V | $13,396 | |
| Previous Owner | Durgam Veerendra V | $129,000 | |
| Previous Owner | Durgant Veerenda V | $1,406,000 |
Property History
| Date | Event | Price | Change | Sq Ft Price |
|---|---|---|---|---|
| 02/19/2021 02/19/21 | Sold | $1,700,000 | -22.3% | $247 / Sq Ft |
| 11/09/2020 11/09/20 | Pending | -- | -- | -- |
| 05/14/2020 05/14/20 | For Sale | $2,188,000 | -- | $318 / Sq Ft |
Tax History Compared to Growth
Tax History
| Year | Tax Paid | Tax Assessment Tax Assessment Total Assessment is a certain percentage of the fair market value that is determined by local assessors to be the total taxable value of land and additions on the property. | Land | Improvement |
|---|---|---|---|---|
| 2024 | $25,657 | $127,740 | $30,970 | $96,770 |
| 2023 | $27,724 | $136,512 | $28,932 | $107,580 |
| 2022 | $25,968 | $130,080 | $28,980 | $101,100 |
| 2021 | $26,900 | $137,100 | $28,980 | $108,120 |
| 2020 | $25,524 | $130,860 | $28,980 | $101,880 |
| 2019 | $23,797 | $113,760 | $28,980 | $84,780 |
| 2018 | $23,288 | $114,240 | $28,980 | $85,260 |
| 2017 | $23,361 | $114,600 | $28,980 | $85,620 |
| 2016 | $23,755 | $118,830 | $25,543 | $93,287 |
| 2015 | $18,783 | $112,104 | $24,069 | $88,035 |
| 2014 | $18,783 | $110,160 | $26,881 | $83,279 |
Agents Affiliated with this Home
-
Connie Profaci
C
Seller's Agent in 2021
Connie Profaci
Connie Profaci Realty
(908) 468-7696
5 in this area
29 Total Sales
-
Joann Dellarocca
J
Buyer's Agent in 2021
Joann Dellarocca
Connie Profaci Realty
(718) 614-2676
14 in this area
92 Total Sales
Map
Source: Staten Island Multiple Listing Service
MLS Number: 1136923
APN: 00687-0019
- 373 Ocean Terrace
- 67 Tiber Place
- 62 Tiber Place
- 334 Ocean Terrace
- 399 Ocean Terrace
- 283 Ocean Terrace
- 61 Woodhaven Ave
- 25 Coverly Ave
- 42 Elmhurst Ave
- 81 Portsmouth Ave
- 480 Ocean Terrace
- 11 Shields Place
- 533 Ocean Terrace
- 554 Valleyview Place
- 620 Ocean Terrace
- 26 Emerson Ave
- 108 Lincoln St
- 563 Todt Hill Rd
- 120 Bolivar St
- 16 Poland Place
- 45 Chipperfield Ct
- 35 Chipperfield Ct
- 50 Louise Ln
- 351 Ocean Terrace
- 55 Chipperfield Ct
- 60 Louise Ln
- 50 Chipperfield Ct
- 40 Louise Ln
- 40 Chipperfield Ct
- 0 Louise Ln
- 0 Louise Ln
- 25 Chipperfield Ct
- 55 Louise Ln
- 60 Chipperfield Ct
- 28 Chipperfield Ct
- 45 Louise Ln
- 353 Ocean Terrace
- 345 Ocean Terrace
- 45 Arbor Ct
- 15 Chipperfield Ct
