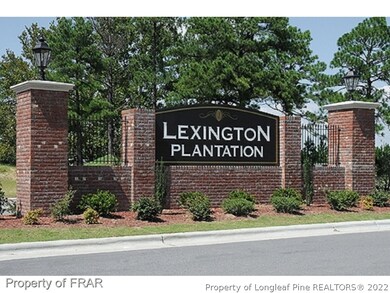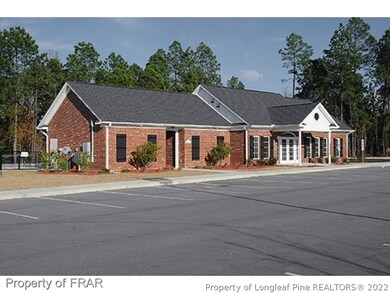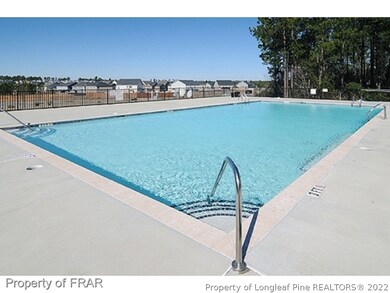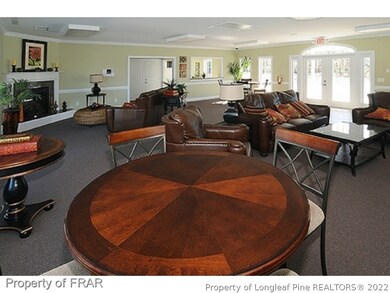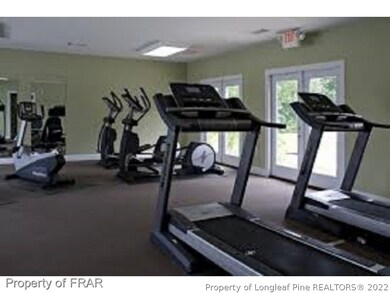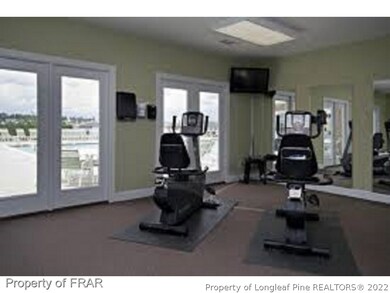
45 Commodore Ct Cameron, NC 28326
Highlights
- Newly Remodeled
- Granite Countertops
- Covered patio or porch
- Wood Flooring
- Community Pool
- Breakfast Area or Nook
About This Home
As of November 2016-The Hatteras floor plan by H&H,proposed completion date October 20. House with 2 story foyer,formal living room/office,formal dining room w/coffered ceiling,large kitchen w/island & nook that open to the family room.Upstairs you will find the master suite w/cathedral ceiling, large WIC,dual vanities garden tub and separate shower.Three bedrooms,full bath,laundry room,& storage room complete the second floor. The rear covered porch are perfect for outdoor entertaining.
Ask about the upgrades H&H does at no cost to buyers such as 2x6 vs 2x4 exterior framing, Radiant Barrier Roof Sheathing, R19 insulation vs R13, Gravel put in slabs to help reduce moisture issues, Eco home inspection and certification, Low E Windows to reduce reflection issues, 2-10 home warranty, 16 SEER Heat Pump, home inspection report for the buyer, and much more.
Last Agent to Sell the Property
NON EXISTING AGENT
COLDWELL BANKER ADVANTAGE #2- HARNETT CO. License #0 Listed on: 06/27/2016
Home Details
Home Type
- Single Family
Est. Annual Taxes
- $2,081
Year Built
- Built in 2016 | Newly Remodeled
HOA Fees
- $65 Monthly HOA Fees
Parking
- 2 Car Attached Garage
Home Design
- Slab Foundation
- Vinyl Siding
Interior Spaces
- 2,435 Sq Ft Home
- 2-Story Property
- Tray Ceiling
- Ceiling Fan
- Factory Built Fireplace
- Insulated Windows
- Entrance Foyer
- Formal Dining Room
- Washer and Dryer Hookup
Kitchen
- Breakfast Area or Nook
- Range<<rangeHoodToken>>
- <<microwave>>
- Dishwasher
- Kitchen Island
- Granite Countertops
- Disposal
Flooring
- Wood
- Carpet
- Vinyl
Bedrooms and Bathrooms
- 4 Bedrooms
- Walk-In Closet
- Garden Bath
Home Security
- Home Security System
- Fire and Smoke Detector
Schools
- Boone Trail Elementary School
- Overhills Middle School
- Overhills Senior High School
Additional Features
- Covered patio or porch
- Cul-De-Sac
- Forced Air Heating and Cooling System
Listing and Financial Details
- Exclusions: -None
- Tax Lot 450
- Assessor Parcel Number 9595409913000
Community Details
Overview
- The Manors At Lexington Plan Subdivision
Recreation
- Community Pool
Ownership History
Purchase Details
Purchase Details
Home Financials for this Owner
Home Financials are based on the most recent Mortgage that was taken out on this home.Similar Homes in Cameron, NC
Home Values in the Area
Average Home Value in this Area
Purchase History
| Date | Type | Sale Price | Title Company |
|---|---|---|---|
| Interfamily Deed Transfer | -- | None Available | |
| Warranty Deed | $227,500 | -- |
Mortgage History
| Date | Status | Loan Amount | Loan Type |
|---|---|---|---|
| Open | $232,270 | VA |
Property History
| Date | Event | Price | Change | Sq Ft Price |
|---|---|---|---|---|
| 07/11/2025 07/11/25 | For Sale | $359,000 | +57.9% | $148 / Sq Ft |
| 11/30/2016 11/30/16 | Sold | $227,382 | 0.0% | $93 / Sq Ft |
| 10/14/2016 10/14/16 | Pending | -- | -- | -- |
| 06/27/2016 06/27/16 | For Sale | $227,382 | -- | $93 / Sq Ft |
Tax History Compared to Growth
Tax History
| Year | Tax Paid | Tax Assessment Tax Assessment Total Assessment is a certain percentage of the fair market value that is determined by local assessors to be the total taxable value of land and additions on the property. | Land | Improvement |
|---|---|---|---|---|
| 2024 | $2,081 | $280,687 | $0 | $0 |
| 2023 | $2,081 | $280,687 | $0 | $0 |
| 2022 | $2,002 | $280,687 | $0 | $0 |
| 2021 | $2,002 | $220,380 | $0 | $0 |
| 2020 | $2,002 | $220,380 | $0 | $0 |
| 2019 | $1,987 | $220,380 | $0 | $0 |
| 2018 | $1,943 | $220,380 | $0 | $0 |
| 2017 | $1,943 | $220,380 | $0 | $0 |
| 2016 | $255 | $30,000 | $0 | $0 |
| 2015 | -- | $30,000 | $0 | $0 |
| 2014 | -- | $30,000 | $0 | $0 |
Agents Affiliated with this Home
-
Q MEJIAS
Q
Seller's Agent in 2025
Q MEJIAS
KELLER WILLIAMS REALTY (FAYETTEVILLE)
(910) 354-0649
17 in this area
70 Total Sales
-
N
Seller's Agent in 2016
NON EXISTING AGENT
COLDWELL BANKER ADVANTAGE #2- HARNETT CO.
-
SUEANN NELSON

Buyer's Agent in 2016
SUEANN NELSON
ALLSTARS REALTY
(910) 263-3457
3 in this area
79 Total Sales
Map
Source: Longleaf Pine REALTORS®
MLS Number: 469579
APN: 09956515 0282 50

