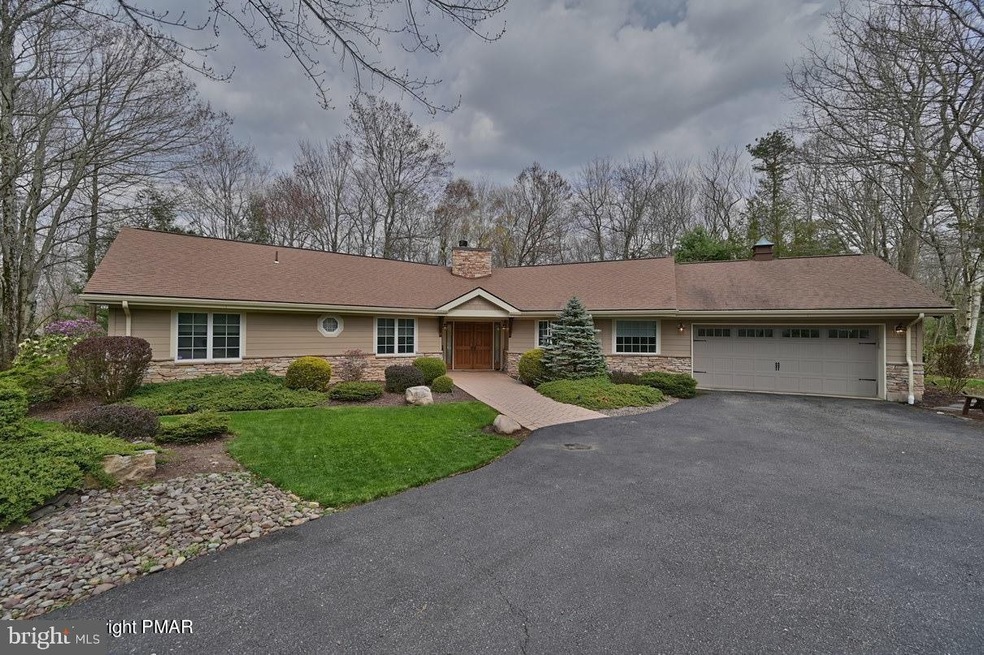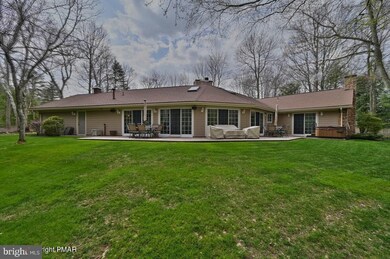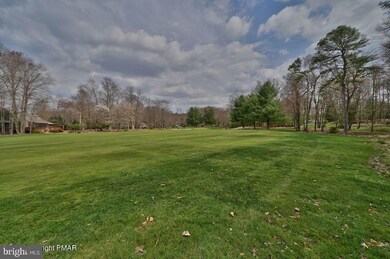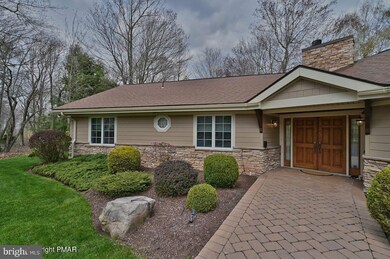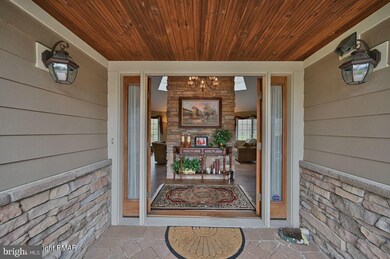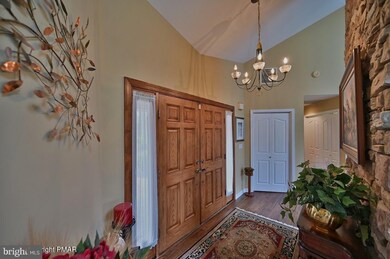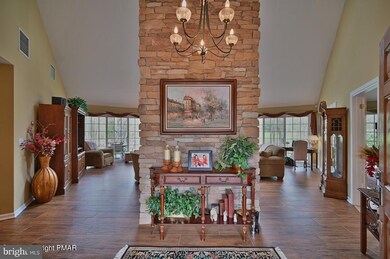
45 Corson Dr Lake Harmony, PA 18624
Estimated Value: $565,940 - $721,000
Highlights
- Golf Course View
- Wood Flooring
- Attic
- Rambler Architecture
- Whirlpool Bathtub
- 2 Fireplaces
About This Home
As of June 2021Expanded Ranch Home located on the 5th hole of the south course of the Village Greens @ Split Rock Resort. You will feel right at home as soon as you enter the welcoming bright & cheery great room w/ vaulted ceiling, stone fireplace. & porcelain tile flooring. Lots of glass for natural light and this room opens to a stone patio overlooking the course. Modern updated kitchen/dining area w/ appliances, granite counters, tile flooring. Spacious master suite features a bedroom that opens to a 2nd great room/office/den w/ stone fireplace & full bath w/ large walk-in closet. The great room has hardwood flooring, A/C & opens to the patio w/ hot tub. Other features are: radiant flooring through out the house, newer roof, propane heat, mature landscaping. Welcome Home to the Pocono Lifestyle.
Last Agent to Sell the Property
C-21 Select Group-Lake Harmony Listed on: 04/29/2021
Home Details
Home Type
- Single Family
Est. Annual Taxes
- $5,857
Year Built
- Built in 1995
Lot Details
- Property is in excellent condition
Parking
- 2 Car Attached Garage
- Front Facing Garage
- Driveway
Home Design
- Rambler Architecture
- Frame Construction
- Asphalt Roof
Interior Spaces
- 2,082 Sq Ft Home
- Property has 1 Level
- Ceiling Fan
- 2 Fireplaces
- Gas Fireplace
- Window Screens
- Entrance Foyer
- Living Room
- Dining Room
- Den
- Golf Course Views
- Crawl Space
- Attic
Kitchen
- Electric Oven or Range
- Microwave
- Dishwasher
- Disposal
Flooring
- Wood
- Wall to Wall Carpet
- Ceramic Tile
Bedrooms and Bathrooms
- 3 Main Level Bedrooms
- Walk-In Closet
- Whirlpool Bathtub
- Bathtub with Shower
Laundry
- Laundry on main level
- Dryer
- Washer
Utilities
- Central Air
- Back Up Electric Heat Pump System
- Heating System Powered By Leased Propane
- Radiant Heating System
- Propane Water Heater
Listing and Financial Details
- Tax Lot 68
- Assessor Parcel Number 32C-21-F68
Community Details
Overview
- No Home Owners Association
- Split Rock Subdivision
Recreation
- Community Pool
Ownership History
Purchase Details
Home Financials for this Owner
Home Financials are based on the most recent Mortgage that was taken out on this home.Purchase Details
Similar Homes in Lake Harmony, PA
Home Values in the Area
Average Home Value in this Area
Purchase History
| Date | Buyer | Sale Price | Title Company |
|---|---|---|---|
| Ermolaeva Anna | $490,000 | Global Abstract & Stlmt Svcs | |
| Mcaleer Joseph | $265,000 | -- |
Mortgage History
| Date | Status | Borrower | Loan Amount |
|---|---|---|---|
| Open | Ermolaeva Anna | $343,000 | |
| Previous Owner | Mcaleer Margaret | $146,900 | |
| Previous Owner | Mcaleer Margaret | $75,000 |
Property History
| Date | Event | Price | Change | Sq Ft Price |
|---|---|---|---|---|
| 06/16/2021 06/16/21 | Sold | $490,000 | +3.2% | $235 / Sq Ft |
| 05/04/2021 05/04/21 | Pending | -- | -- | -- |
| 04/29/2021 04/29/21 | For Sale | $475,000 | -- | $228 / Sq Ft |
Tax History Compared to Growth
Tax History
| Year | Tax Paid | Tax Assessment Tax Assessment Total Assessment is a certain percentage of the fair market value that is determined by local assessors to be the total taxable value of land and additions on the property. | Land | Improvement |
|---|---|---|---|---|
| 2025 | $6,197 | $90,500 | $27,350 | $63,150 |
| 2024 | $6,452 | $90,500 | $27,350 | $63,150 |
| 2023 | $5,857 | $90,500 | $27,350 | $63,150 |
| 2022 | $5,857 | $90,500 | $27,350 | $63,150 |
| 2021 | $5,857 | $90,500 | $27,350 | $63,150 |
| 2020 | $5,857 | $90,500 | $27,350 | $63,150 |
| 2019 | $5,676 | $90,500 | $27,350 | $63,150 |
| 2018 | $5,676 | $90,500 | $27,350 | $63,150 |
| 2017 | $5,559 | $90,500 | $27,350 | $63,150 |
| 2016 | -- | $90,500 | $27,350 | $63,150 |
| 2015 | -- | $90,500 | $27,350 | $63,150 |
| 2014 | -- | $90,500 | $27,350 | $63,150 |
Agents Affiliated with this Home
-
Lucille Richmond

Seller's Agent in 2021
Lucille Richmond
C-21 Select Group-Lake Harmony
(570) 778-2341
302 Total Sales
Map
Source: Bright MLS
MLS Number: PACC117644
APN: 32C-21-F68
- lot #40 Kent Clarke Rd
- 40 Kent Clarke Rd
- 17 Woods End
- 15-29 Moseywood Rd
- 96 Wolf Hollow Rd
- 0 Moseywood Rd Unit PACC2005912
- 104 Wolf Hollow Rd
- 505 Moseywood Rd
- 21 Sassafras Rd
- 1001 Sassafras Rd
- KII 318 Sassafras Rd
- 340 Moseywood Rd
- H17 Wolf Hollow Rd
- 14 Birchwood Rd
- 15 Hazard Run Rd
- 74 Split Rock Rd
- 134 Moseywood Rd
- 177 Wolf Hollow Rd
- 65 Maplewood Rd
- Lot 50 Sage Rd
