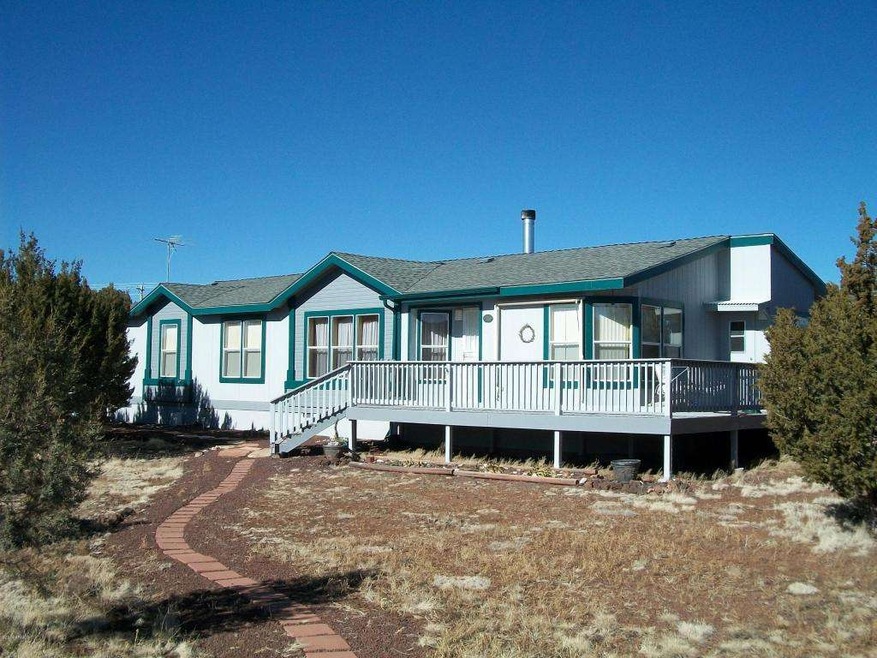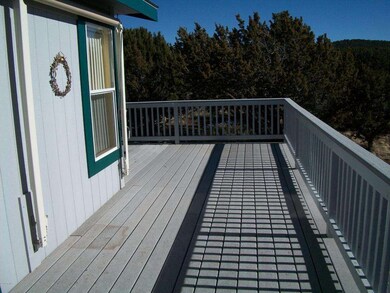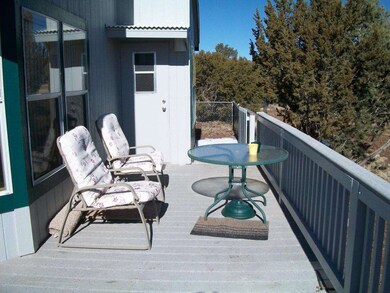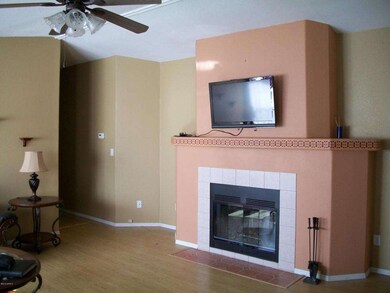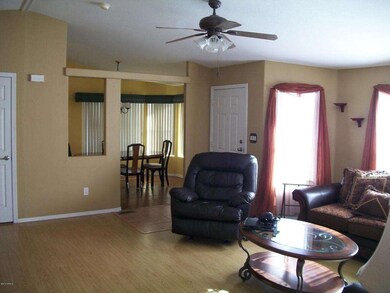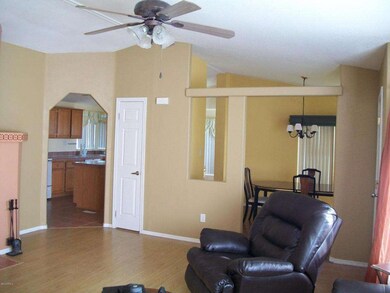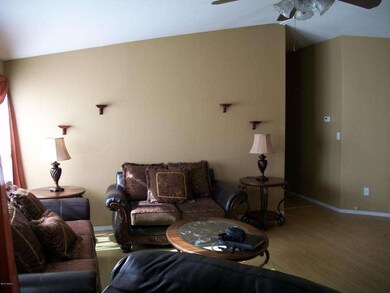
45 Cr 3205 Vernon, AZ 85940
Highlights
- Mountain View
- Wood Flooring
- Private Yard
- Vaulted Ceiling
- Corner Lot
- No HOA
About This Home
As of May 2014This property would make a great vacation home or full time residence. Enjoy breathtaking panoramic views and gorgeous sunsets from the spacious front patio and 18x18 upper deck where you can soak up the endless beauty of the White Mountains. Home is situated on a full acre lot with lots of trees on a cul-de-sac street featuring spacious kitchen with formal dining room. Fireplace for those chilly evenings. Detached garage and workshop as well. Listing Agent holds interest in property
Last Agent to Sell the Property
Diane McCreery
West USA Realty License #SA634791000 Listed on: 01/04/2014
Last Buyer's Agent
Non-MLS Agent
Non-MLS Office
Property Details
Home Type
- Mobile/Manufactured
Est. Annual Taxes
- $678
Year Built
- Built in 2003
Lot Details
- 1 Acre Lot
- Cul-De-Sac
- Partially Fenced Property
- Wire Fence
- Corner Lot
- Private Yard
Parking
- 1 Car Garage
- 2 Carport Spaces
Home Design
- Wood Frame Construction
- Composition Roof
- Siding
Interior Spaces
- 1,630 Sq Ft Home
- 1-Story Property
- Vaulted Ceiling
- Ceiling Fan
- Double Pane Windows
- Low Emissivity Windows
- Family Room with Fireplace
- Mountain Views
Kitchen
- Eat-In Kitchen
- Dishwasher
- Kitchen Island
Flooring
- Wood
- Carpet
- Tile
Bedrooms and Bathrooms
- 3 Bedrooms
- Walk-In Closet
- 2 Bathrooms
- Dual Vanity Sinks in Primary Bathroom
Laundry
- Laundry in unit
- Dryer
- Washer
Outdoor Features
- Balcony
- Patio
- Outdoor Storage
Schools
- Out Of Maricopa Cnty Elementary And Middle School
- Out Of Maricopa Cnty High School
Additional Features
- No Interior Steps
- Heating Available
Community Details
- No Home Owners Association
- Built by PALM HARBOR
- Eagle Ridge Subdivision
Listing and Financial Details
- Home warranty included in the sale of the property
- Tax Lot 009
- Assessor Parcel Number 107-62-009
Similar Home in Vernon, AZ
Home Values in the Area
Average Home Value in this Area
Property History
| Date | Event | Price | Change | Sq Ft Price |
|---|---|---|---|---|
| 05/27/2014 05/27/14 | Sold | $99,000 | 0.0% | $61 / Sq Ft |
| 05/27/2014 05/27/14 | Sold | $99,000 | -13.8% | $61 / Sq Ft |
| 04/16/2014 04/16/14 | Pending | -- | -- | -- |
| 01/23/2014 01/23/14 | Price Changed | $114,900 | -8.1% | $70 / Sq Ft |
| 01/03/2014 01/03/14 | For Sale | $125,000 | +47.9% | $77 / Sq Ft |
| 08/09/2013 08/09/13 | Sold | $84,500 | -- | $52 / Sq Ft |
Tax History Compared to Growth
Agents Affiliated with this Home
-
D
Seller's Agent in 2014
DIANE McCREERY
West USA Realty - Scottsdale
-
K
Buyer's Agent in 2014
KELLY OBY(Sever)
VERNON REALTY(Sever)
-
N
Buyer's Agent in 2014
Non-MLS Agent
Non-MLS Office
-
Liz Engelhart

Seller's Agent in 2013
Liz Engelhart
Advantage Realty Professionals - Lakeside
(928) 242-1048
171 Total Sales
-
E
Buyer's Agent in 2013
ELIZABETH ENGELHART
CENTURY 21 SPECTRUM REALTY
Map
Source: Arizona Regional Multiple Listing Service (ARMLS)
MLS Number: 5048801
- 10 Cr N8623
- 20 Cr N8623
- 21 Cr 3205 --
- 21 Cr 3205
- 38 3203
- 38 County Road 3203 --
- 28 Cr N8623
- 28 Cr N8623 -- Unit 2C
- 28 County Road 3203
- 0 N3309 Unit 255852
- 35467 Arizona 61
- 35554 Arizona 61
- 70 Apache County Road N8328
- 111 County Rd
- 19 N8333
- 5 County Road 3036 --
- 5 3036
- 34 County Rd 3323
- 14 Cr 3340
- 180 Co Rd 3148 Lot #1 2 1 Acres
