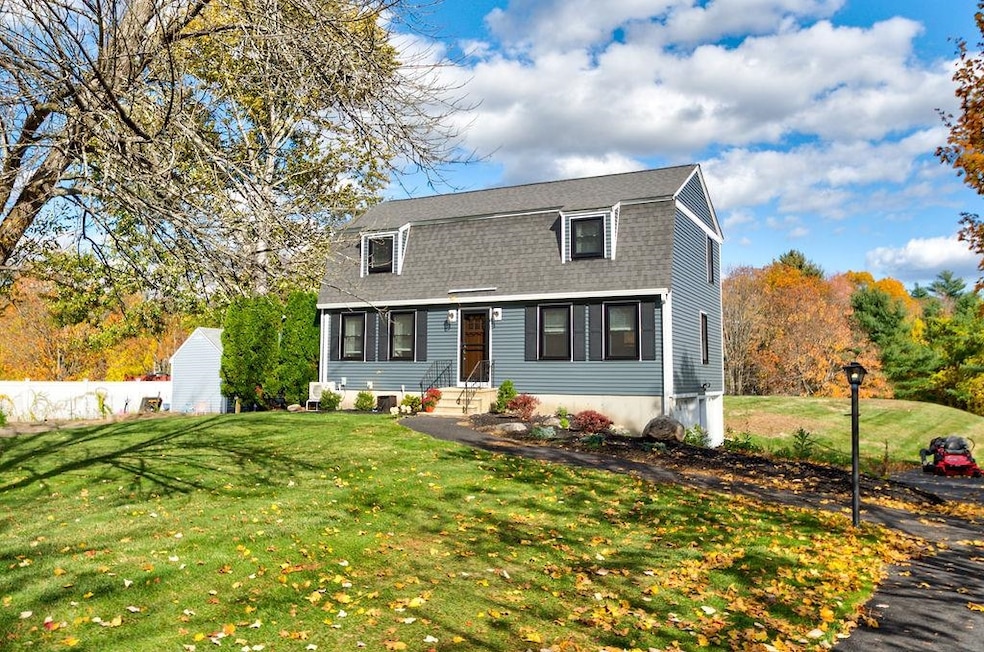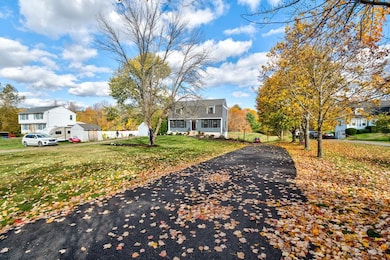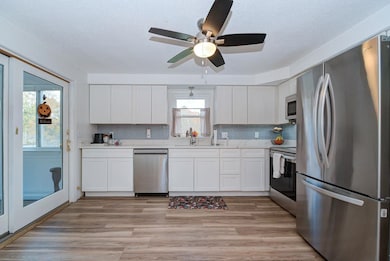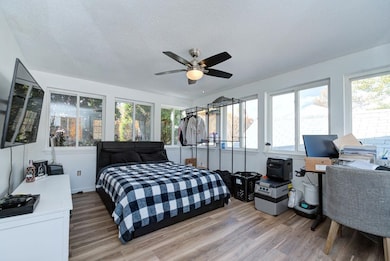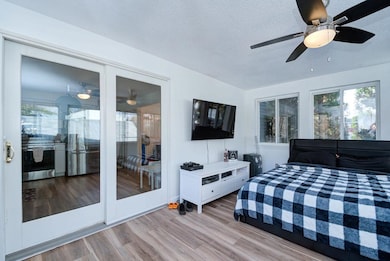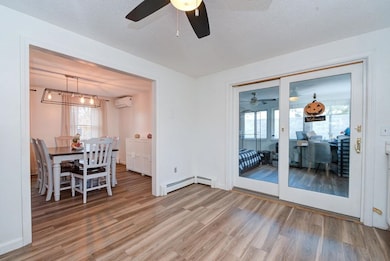Estimated payment $3,842/month
Highlights
- Sun or Florida Room
- Baseboard Heating
- Mini Split Air Conditioners
- Dining Room
- 2 Car Garage
About This Home
Well Appointed Gambrel-Style Home on 1.15 Acres – Move-In Ready!
Don’t miss this beautifully updated 3-bedroom, 1.75-bath gambrel-style home offering the perfect blend of character and modern comfort. Set on a spacious 1.15-acre lot, this turn-key property features a newly updated kitchen, luxury vinyl plank flooring throughout the first floor, and generously sized bedrooms.
Recent upgrades include a new roof, energy-efficient windows, mini-split systems, and a new boiler—providing comfort and efficiency for years to come. Outside, enjoy a large yard and an above-ground pool, ideal for entertaining or relaxing in your own private retreat.
Listing Agent
BHHS Verani Salem Brokerage Phone: 978-289-2583 License #073294 Listed on: 10/24/2025

Home Details
Home Type
- Single Family
Est. Annual Taxes
- $9,040
Year Built
- Built in 1988
Lot Details
- 1.15 Acre Lot
- Property fronts a private road
- Property is zoned LDR
Parking
- 2 Car Garage
Home Design
- Gambrel Roof
- Concrete Foundation
- Wood Frame Construction
- Vinyl Siding
Interior Spaces
- Property has 2 Levels
- Dining Room
- Sun or Florida Room
- Basement
- Interior Basement Entry
Bedrooms and Bathrooms
- 3 Bedrooms
Laundry
- Dryer
- Washer
Utilities
- Mini Split Air Conditioners
- Mini Split Heat Pump
- Baseboard Heating
- Hot Water Heating System
- Private Water Source
- Drilled Well
- Leach Field
Listing and Financial Details
- Legal Lot and Block 6 / 16
- Assessor Parcel Number 13
Map
Home Values in the Area
Average Home Value in this Area
Tax History
| Year | Tax Paid | Tax Assessment Tax Assessment Total Assessment is a certain percentage of the fair market value that is determined by local assessors to be the total taxable value of land and additions on the property. | Land | Improvement |
|---|---|---|---|---|
| 2024 | $9,040 | $483,700 | $201,400 | $282,300 |
| 2023 | $8,241 | $398,500 | $171,200 | $227,300 |
| 2022 | $7,587 | $398,500 | $171,200 | $227,300 |
| 2021 | $7,227 | $291,900 | $131,100 | $160,800 |
| 2020 | $7,105 | $291,900 | $131,100 | $160,800 |
| 2019 | $7,408 | $283,600 | $101,500 | $182,100 |
| 2018 | $7,377 | $283,400 | $101,500 | $181,900 |
| 2017 | $7,377 | $255,600 | $94,500 | $161,100 |
| 2016 | $6,922 | $255,800 | $94,500 | $161,300 |
| 2015 | $6,936 | $237,300 | $94,500 | $142,800 |
| 2014 | $6,981 | $237,300 | $94,500 | $142,800 |
| 2013 | $6,792 | $215,700 | $84,500 | $131,200 |
Property History
| Date | Event | Price | List to Sale | Price per Sq Ft | Prior Sale |
|---|---|---|---|---|---|
| 10/24/2025 10/24/25 | For Sale | $595,000 | +80.3% | $344 / Sq Ft | |
| 10/16/2020 10/16/20 | Sold | $330,000 | +10.0% | $191 / Sq Ft | View Prior Sale |
| 09/04/2020 09/04/20 | Pending | -- | -- | -- | |
| 08/31/2020 08/31/20 | For Sale | $299,900 | -- | $174 / Sq Ft |
Purchase History
| Date | Type | Sale Price | Title Company |
|---|---|---|---|
| Warranty Deed | $330,000 | None Available | |
| Quit Claim Deed | -- | -- | |
| Warranty Deed | $289,900 | -- |
Mortgage History
| Date | Status | Loan Amount | Loan Type |
|---|---|---|---|
| Open | $264,000 | New Conventional | |
| Previous Owner | $289,900 | No Value Available |
Source: PrimeMLS
MLS Number: 5067139
APN: DERY-000013-000016-000006
- 72 Jenkins Farm Rd
- 4 Sheldon Rd
- 211 Hampstead Rd
- 209 Hampstead Rd
- 3 Pine Bluff
- 12 Halls Village Rd
- 1 Cameron Ct Unit 1
- 0 Jack Rd
- 30 Pondview Dr
- 121 Hampstead Rd
- 48 Redfield Cir
- 18 Lorri Rd
- 53 Penacook Rd
- 15 Bonnie Ln Unit R
- 37 Colby Farm Rd
- 35 Colby Farm Rd
- 7 Lincoln Ln
- 11 Robin Way Unit 2
- 228 Main St
- 8 Ians Path
- 19 Metacomet Dr
- 7 Howards Grove
- 3 Pembroke Dr Unit 5
- 1 Silvestri Cir Unit 16
- 3 Silvestri Cir Unit 12
- 2 Pembroke Dr Unit 1
- 1 Chester Rd Unit G
- 30 Stickney Rd
- 1 Forest Ridge Rd
- 8 Perley Rd Unit B
- 4 Fairfax Ave Unit 324
- 96 E Broadway Unit A
- 18 Linlew Dr
- 73 E Broadway Unit K
- 45C Beatrice St Unit C
- 84 Franklin St Unit 3
- 76 Franklin St Unit 1
- 90 Franklin St Unit 2
- 4 Martin St Unit 4
- 32 Summit Ave Unit R
