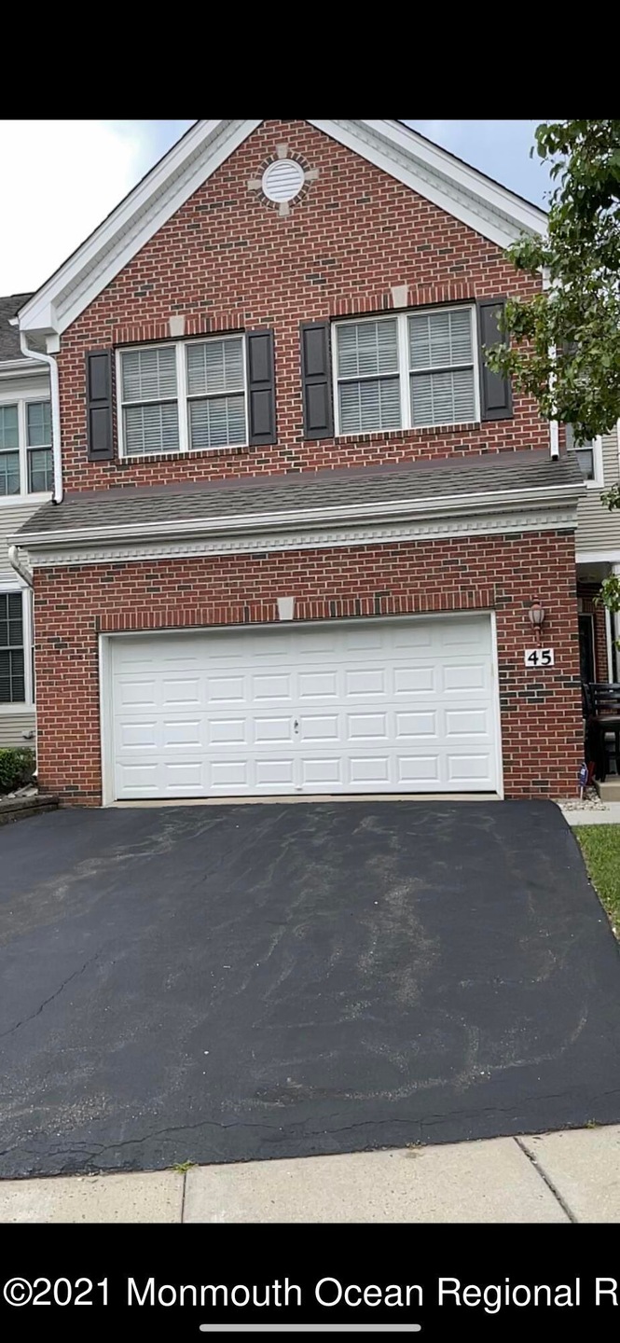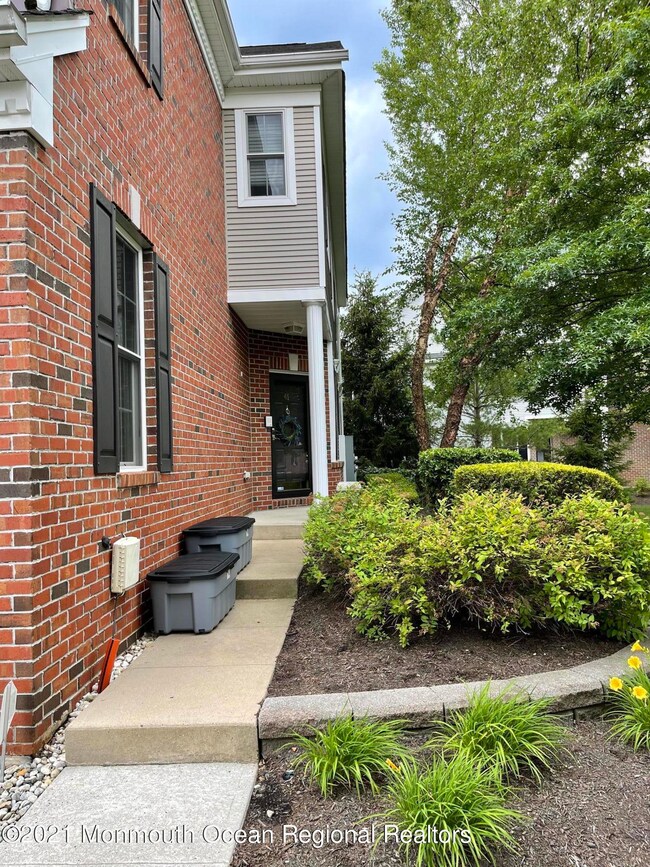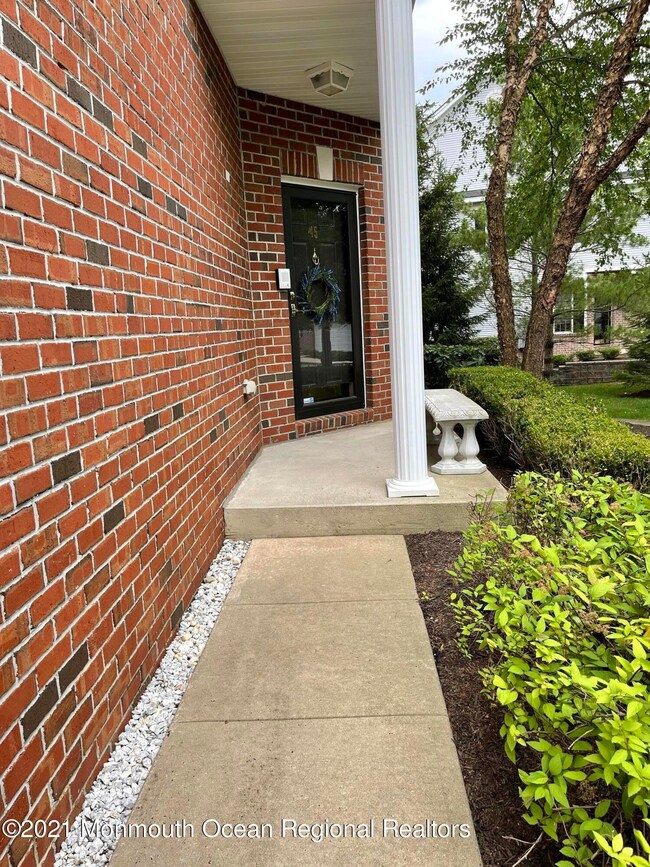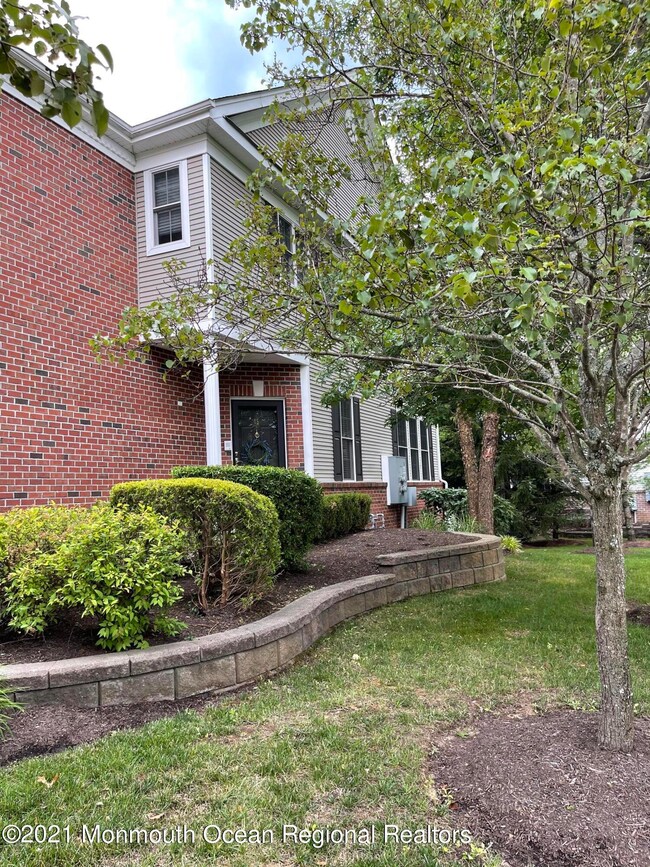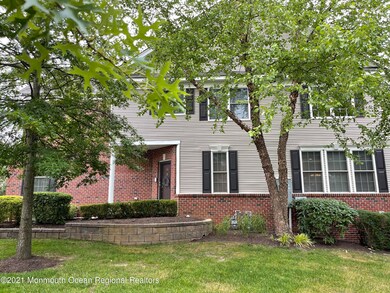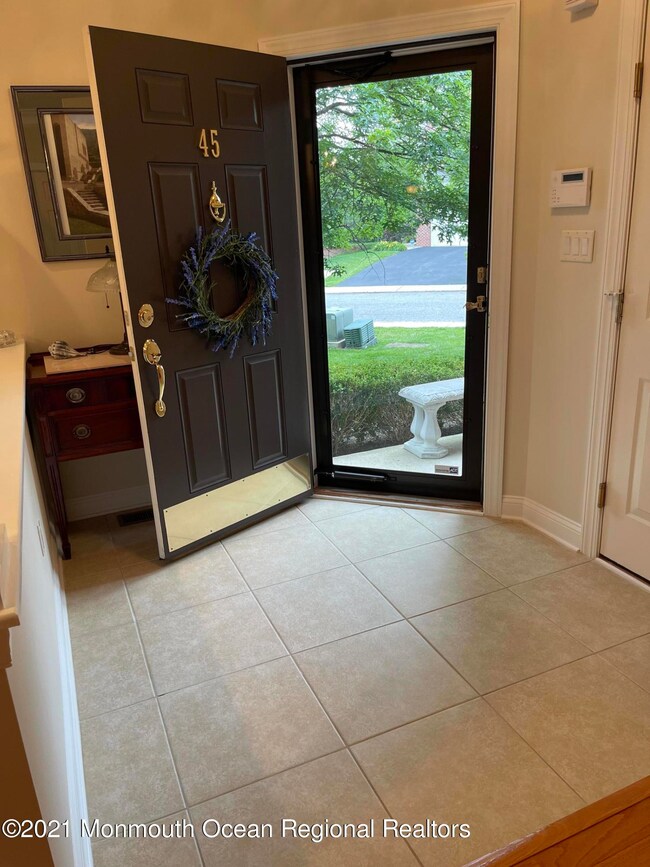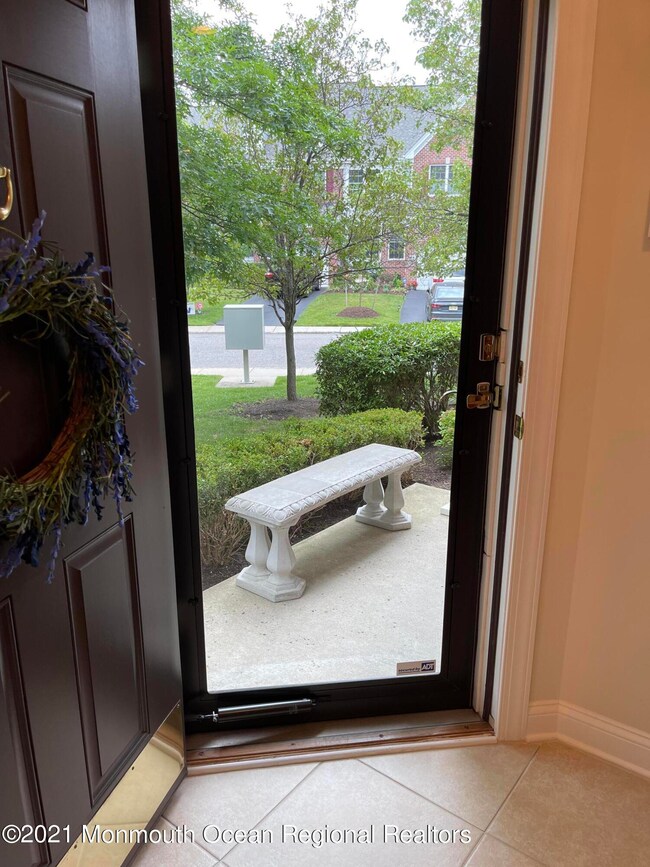
45 Deepwater Cir Unit D1 Manalapan, NJ 07726
South Manalapan NeighborhoodHighlights
- Fitness Center
- Outdoor Pool
- Clubhouse
- Pine Brook Elementary School Rated A-
- New Kitchen
- Deck
About This Home
As of August 2021Pristine Builders Upgraded Temple Model. End Unit. Sitting Pretty in Desirable Meadow Creek. Premium Lot with Tons of Privacy. Spacious Full Finished Basement Large Deck with Sliders off the kitchen. Gourmet Eat in kitchen with Corian Counters, Stainless Steel Appliances and Pantry. Family Room has Vaulted Ceilings and Gas Fireplace. Features: Crown Molding, Custom Curtains/Blinds, Central Vac, Recessed Lighting Galore. Beautiful Hardwood Floors throughout, Underground Sprinkler System. Large Master Bedroom has walk in closet ,Vaulted Ceilings with Private Bath; Jacuzzi tub, & Shower. Up-graded Double Vanity. Two Good Sized additional Bedrooms. 2nd. floor Laundry Room with Sink. 2 car Garage. Alarm and Intercom systems. Clubhouse Amenities, 2 Gyms, Pools,Basketball, Tennis Courts. Billiard Room and Playground.
Last Agent to Sell the Property
Patrick Parker Realty License #1005528 Listed on: 06/20/2021
Townhouse Details
Home Type
- Townhome
Est. Annual Taxes
- $9,663
Year Built
- Built in 2006
Lot Details
- 1,742 Sq Ft Lot
- End Unit
- Fenced
- Landscaped
- Sprinkler System
HOA Fees
- $290 Monthly HOA Fees
Parking
- 2 Car Direct Access Garage
- Oversized Parking
- Common or Shared Parking
- Garage Door Opener
- Driveway
- On-Street Parking
- Visitor Parking
Home Design
- Brick Exterior Construction
- Shingle Roof
- Vinyl Siding
Interior Spaces
- 2,023 Sq Ft Home
- 3-Story Property
- Central Vacuum
- Built-In Features
- Crown Molding
- Ceiling height of 9 feet on the main level
- Recessed Lighting
- Gas Fireplace
- Window Treatments
- Window Screens
- Sliding Doors
- Entrance Foyer
- Living Room
- Dining Room
- Utility Room
- Home Gym
- Attic
Kitchen
- New Kitchen
- Eat-In Kitchen
- Breakfast Bar
- Gas Cooktop
- Stove
- Microwave
- Dishwasher
Flooring
- Engineered Wood
- Ceramic Tile
Bedrooms and Bathrooms
- 3 Bedrooms
- Primary bedroom located on second floor
- Walk-In Closet
- Primary Bathroom is a Full Bathroom
- Dual Vanity Sinks in Primary Bathroom
- Whirlpool Bathtub
- Primary Bathroom Bathtub Only
- Primary Bathroom includes a Walk-In Shower
Laundry
- Laundry Room
- Dryer
- Washer
- Laundry Tub
Finished Basement
- Heated Basement
- Basement Fills Entire Space Under The House
- Utility Basement
Home Security
- Home Security System
- Intercom
Outdoor Features
- Outdoor Pool
- Basketball Court
- Balcony
- Deck
- Exterior Lighting
- Outdoor Storage
- Play Equipment
Schools
- Wemrock Brook Elementary School
- Manalapan-Englshtwn Middle School
- Manalapan High School
Utilities
- Forced Air Heating and Cooling System
- Heating System Uses Natural Gas
- Natural Gas Water Heater
Listing and Financial Details
- Exclusions: MB curtains & Kit.sliders curtains. DR. Chandelier, basement hall light,& Foyer light fixtures.
- Assessor Parcel Number 28-00066-07-00288
Community Details
Overview
- Front Yard Maintenance
- Association fees include trash, common area, lawn maintenance, mgmt fees, pool, snow removal
- Meadow Creek Subdivision, Temple Floorplan
Amenities
- Common Area
- Clubhouse
- Community Center
- Recreation Room
Recreation
- Tennis Courts
- Community Basketball Court
- Community Playground
- Fitness Center
- Community Pool
- Recreational Area
- Snow Removal
Pet Policy
- Dogs and Cats Allowed
Security
- Resident Manager or Management On Site
- Storm Windows
- Storm Doors
Ownership History
Purchase Details
Purchase Details
Home Financials for this Owner
Home Financials are based on the most recent Mortgage that was taken out on this home.Purchase Details
Purchase Details
Home Financials for this Owner
Home Financials are based on the most recent Mortgage that was taken out on this home.Purchase Details
Similar Homes in the area
Home Values in the Area
Average Home Value in this Area
Purchase History
| Date | Type | Sale Price | Title Company |
|---|---|---|---|
| Deed | $775,000 | Seber Title | |
| Deed | $585,000 | First Choice Title Agency | |
| Interfamily Deed Transfer | -- | Attorney | |
| Deed | $430,000 | The Lear Title Agency | |
| Deed | $108,000 | -- |
Mortgage History
| Date | Status | Loan Amount | Loan Type |
|---|---|---|---|
| Previous Owner | $468,000 | New Conventional | |
| Previous Owner | $225,000 | New Conventional | |
| Previous Owner | $352,500 | Purchase Money Mortgage |
Property History
| Date | Event | Price | Change | Sq Ft Price |
|---|---|---|---|---|
| 08/09/2021 08/09/21 | Sold | $585,000 | 0.0% | $289 / Sq Ft |
| 07/09/2021 07/09/21 | Pending | -- | -- | -- |
| 06/19/2021 06/19/21 | For Sale | $585,000 | +36.0% | $289 / Sq Ft |
| 02/15/2012 02/15/12 | Sold | $430,000 | -- | $213 / Sq Ft |
Tax History Compared to Growth
Tax History
| Year | Tax Paid | Tax Assessment Tax Assessment Total Assessment is a certain percentage of the fair market value that is determined by local assessors to be the total taxable value of land and additions on the property. | Land | Improvement |
|---|---|---|---|---|
| 2024 | $10,016 | $612,600 | $170,000 | $442,600 |
| 2023 | $10,016 | $602,300 | $170,000 | $432,300 |
| 2022 | $8,900 | $569,500 | $153,000 | $416,500 |
| 2021 | $8,900 | $472,000 | $105,000 | $367,000 |
| 2020 | $9,663 | $469,100 | $100,000 | $369,100 |
| 2019 | $9,834 | $476,700 | $104,500 | $372,200 |
| 2018 | $9,620 | $463,400 | $104,500 | $358,900 |
| 2017 | $8,960 | $431,800 | $83,500 | $348,300 |
| 2016 | $8,785 | $427,700 | $80,000 | $347,700 |
| 2015 | $8,769 | $422,400 | $80,000 | $342,400 |
| 2014 | $8,529 | $400,400 | $80,000 | $320,400 |
Agents Affiliated with this Home
-
Gina Ursino
G
Seller's Agent in 2021
Gina Ursino
Patrick Parker Realty
(732) 239-2211
1 in this area
21 Total Sales
-
Gina Pappone

Buyer's Agent in 2021
Gina Pappone
RE/MAX Revolution
(908) 770-4896
2 in this area
127 Total Sales
-
G
Buyer's Agent in 2021
Gina Picarello
RE/MAX
-
Kelly Raggio

Seller's Agent in 2012
Kelly Raggio
RE/MAX
(732) 762-0224
4 in this area
33 Total Sales
Map
Source: MOREMLS (Monmouth Ocean Regional REALTORS®)
MLS Number: 22119865
APN: 28-00066-07-00288
- 49 Wintergreen Dr
- 63 Wintergreen Dr
- 26 Inwood Dr Unit C1
- 4 Mulberry Dr
- 59 Inwood Dr Unit E1
- 72 Wintergreen Dr
- 7 Hummingbird Dr Unit D1
- 93 Wintergreen Dr
- 53 McCaffery Rd
- 8 Hedgerow Ln
- 97 N Parsonage Way
- 91 McCaffery Rd
- 45 McCaffery Rd
- 41 Hedgerow Ln
- 134 McCaffery Rd
- 134A McCaffery Rd
- 15 Orchid Ct
- 12 Citation Ln
- 61 E Parsonage Way
- 18 Smock Ct
