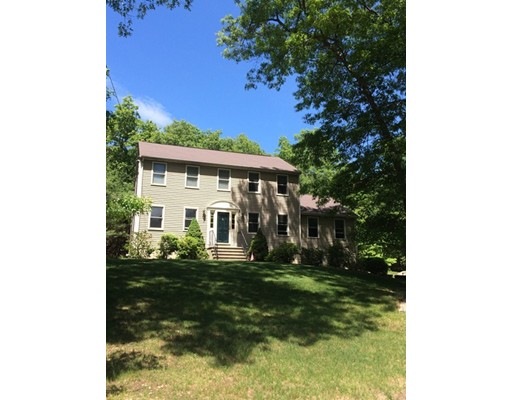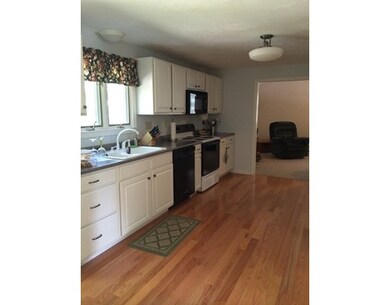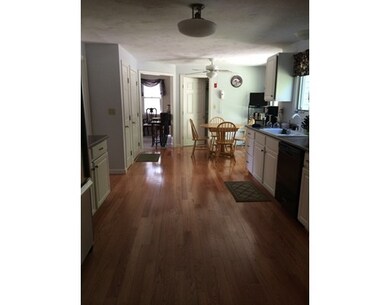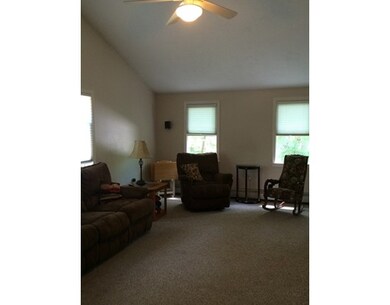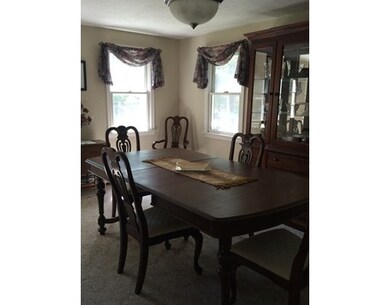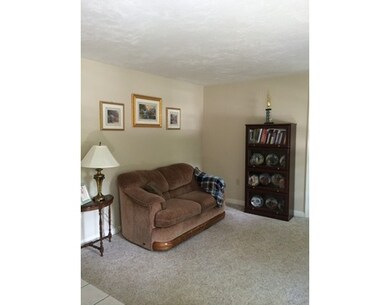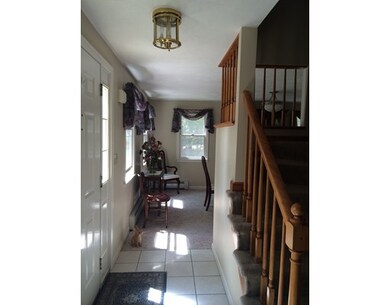
45 Devon Dr Whitinsville, MA 01588
About This Home
As of December 20193 Bdrm Colonial - Large kitchen with white cabinets - Cathedral Family Room - Tiled Baths - Beautiful setting last home on cul de sac - Private backyard with patio on matured landscaping.
Home Details
Home Type
Single Family
Est. Annual Taxes
$6,032
Year Built
1998
Lot Details
0
Listing Details
- Lot Description: Paved Drive
- Special Features: None
- Property Sub Type: Detached
- Year Built: 1998
Interior Features
- Appliances: Range, Refrigerator
- Has Basement: Yes
- Primary Bathroom: Yes
- Number of Rooms: 7
- Flooring: Wood, Tile, Wall to Wall Carpet
- Insulation: Full
- Interior Amenities: Cable Available
- Bedroom 2: Second Floor
- Bedroom 3: Second Floor
- Bathroom #1: First Floor
- Bathroom #2: Second Floor
- Bathroom #3: Second Floor
- Kitchen: First Floor
- Laundry Room: First Floor
- Master Bedroom: Second Floor
- Master Bedroom Description: Bathroom - Full, Ceiling Fan(s), Closet - Walk-in, Flooring - Wall to Wall Carpet
- Dining Room: First Floor
- Family Room: First Floor
Exterior Features
- Roof: Asphalt/Fiberglass Shingles
- Construction: Frame
- Exterior: Vinyl
- Exterior Features: Patio, Gutters, Storage Shed
- Foundation: Poured Concrete
Garage/Parking
- Garage Parking: Attached, Under
- Garage Spaces: 2
- Parking: Off-Street
- Parking Spaces: 4
Utilities
- Cooling: None
- Heating: Forced Air
- Heat Zones: 2
Ownership History
Purchase Details
Home Financials for this Owner
Home Financials are based on the most recent Mortgage that was taken out on this home.Purchase Details
Home Financials for this Owner
Home Financials are based on the most recent Mortgage that was taken out on this home.Similar Homes in Whitinsville, MA
Home Values in the Area
Average Home Value in this Area
Purchase History
| Date | Type | Sale Price | Title Company |
|---|---|---|---|
| Not Resolvable | $360,000 | None Available | |
| Not Resolvable | $318,000 | -- |
Mortgage History
| Date | Status | Loan Amount | Loan Type |
|---|---|---|---|
| Open | $342,000 | New Conventional | |
| Closed | $342,000 | New Conventional | |
| Previous Owner | $49,000 | Credit Line Revolving | |
| Previous Owner | $286,200 | New Conventional | |
| Previous Owner | $205,000 | No Value Available |
Property History
| Date | Event | Price | Change | Sq Ft Price |
|---|---|---|---|---|
| 12/13/2019 12/13/19 | Sold | $360,000 | -5.3% | $191 / Sq Ft |
| 11/15/2019 11/15/19 | Pending | -- | -- | -- |
| 11/04/2019 11/04/19 | Price Changed | $379,999 | -5.0% | $202 / Sq Ft |
| 10/01/2019 10/01/19 | Price Changed | $399,999 | -3.6% | $213 / Sq Ft |
| 09/11/2019 09/11/19 | Price Changed | $414,999 | -2.4% | $221 / Sq Ft |
| 09/01/2019 09/01/19 | For Sale | $425,000 | +33.9% | $226 / Sq Ft |
| 09/24/2015 09/24/15 | Sold | $317,500 | 0.0% | $169 / Sq Ft |
| 09/01/2015 09/01/15 | Pending | -- | -- | -- |
| 08/12/2015 08/12/15 | Off Market | $317,500 | -- | -- |
| 06/11/2015 06/11/15 | For Sale | $329,900 | -- | $175 / Sq Ft |
Tax History Compared to Growth
Tax History
| Year | Tax Paid | Tax Assessment Tax Assessment Total Assessment is a certain percentage of the fair market value that is determined by local assessors to be the total taxable value of land and additions on the property. | Land | Improvement |
|---|---|---|---|---|
| 2025 | $6,032 | $511,600 | $179,700 | $331,900 |
| 2024 | $5,901 | $488,100 | $179,700 | $308,400 |
| 2023 | $5,708 | $440,400 | $164,700 | $275,700 |
| 2022 | $5,241 | $380,600 | $126,700 | $253,900 |
| 2021 | $5,095 | $351,600 | $120,600 | $231,000 |
| 2020 | $4,726 | $341,500 | $120,600 | $220,900 |
| 2019 | $4,263 | $328,700 | $120,600 | $208,100 |
| 2018 | $4,080 | $315,300 | $114,800 | $200,500 |
| 2017 | $4,059 | $300,000 | $114,800 | $185,200 |
| 2016 | $3,972 | $288,900 | $104,300 | $184,600 |
| 2015 | $3,865 | $288,900 | $104,300 | $184,600 |
| 2014 | $3,831 | $288,900 | $104,300 | $184,600 |
Agents Affiliated with this Home
-
K
Seller's Agent in 2019
Keri Bigness
Berkshire Hathaway HomeServices N.E. Prime Properties
-

Buyer's Agent in 2019
Joshua Lioce
Lioce Properties Group
(508) 422-9750
7 in this area
477 Total Sales
-
S
Seller's Agent in 2015
Susan Davis
Century 21 Custom Home Realty
(508) 341-5906
15 in this area
39 Total Sales
-

Buyer's Agent in 2015
Sandi Boucini And Michelle Gran
RE/MAX
(508) 479-5998
5 in this area
69 Total Sales
Map
Source: MLS Property Information Network (MLS PIN)
MLS Number: 71855588
APN: NBRI-000024-000199
- 238 Heritage Dr
- 219 Heritage Dr Unit 219
- 151 Heritage Dr Unit 151
- 153 Heritage Dr
- 28-30 Haringa Ave
- 159 Rolling Ridge Dr Unit 85
- 33 Crestwood Cir Unit 45
- 35 Crestwood Cir Unit 44
- 13 Crestwood Cir Unit 48
- 70 Carrington Ln
- 142 Rolling Ridge Dr Unit 77
- 140 Rolling Ridge Dr Unit 78
- 138 Rolling Ridge Dr Unit 79
- 7 Wall St
- 21 Granite St
- 38 William Ward St
- 29 Maple St Unit 2
- 128 Linwood Ave
- 199 Granite St
- 235 Rivulet St
