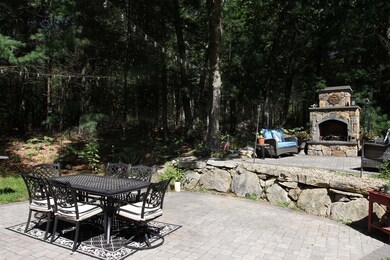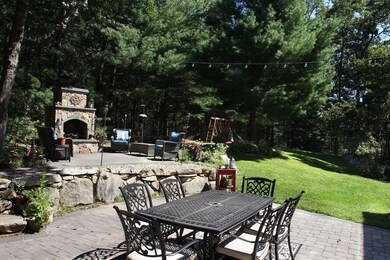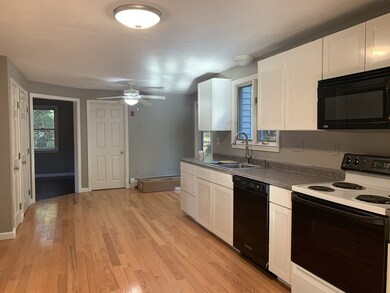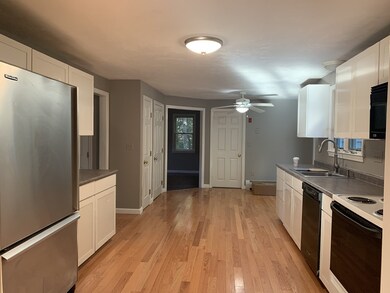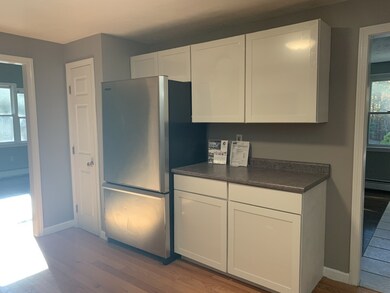
45 Devon Dr Whitinsville, MA 01588
Highlights
- Engineered Wood Flooring
- Tankless Water Heater
- Storage Shed
- Patio
- Stone Wall
About This Home
As of December 2019THIS IS HUGE!!! Price Adjustment to $379,999 AND Brand New Aristrokraft cabinet and drawer fronts have been installed. Kitchen, Dining room, Front Den and Master have been repainted. Family friendly home nestled in quiet cul-de-sac neighborhood. Enjoy the peaceful backyard surroundings on your two-level custom built stone patio with its stunning 8ft tall stone fireplace. This special outdoor area is truly the ultimate relax and enjoy oasis with its nature sounds and wooded views. Open floor plan provides plentiful room for family and friends to gather. The true home chef will have ample space to work while guests settle into the comfortable setting of the over sized living room with its bright environment and cathedral ceilings. Dining Room allows for additional hosting areas for parties and holiday meals. Bonus areas include front den, play room and home office. Abundant storage possibilities.
Last Agent to Sell the Property
Keri Bigness
Berkshire Hathaway HomeServices N.E. Prime Properties License #453013568 Listed on: 09/01/2019
Home Details
Home Type
- Single Family
Est. Annual Taxes
- $6,032
Year Built
- Built in 1998
Lot Details
- Year Round Access
- Stone Wall
- Property is zoned RES-A
Parking
- 2 Car Garage
Kitchen
- Range
- Microwave
- Dishwasher
- Disposal
Flooring
- Engineered Wood
- Wall to Wall Carpet
- Tile
- Vinyl
Laundry
- Dryer
- Washer
Outdoor Features
- Patio
- Storage Shed
- Rain Gutters
Utilities
- Window Unit Cooling System
- Hot Water Baseboard Heater
- Heating System Uses Oil
- Tankless Water Heater
- Oil Water Heater
- Cable TV Available
Additional Features
- Basement
Listing and Financial Details
- Assessor Parcel Number M:00024 B:00199
Ownership History
Purchase Details
Home Financials for this Owner
Home Financials are based on the most recent Mortgage that was taken out on this home.Purchase Details
Home Financials for this Owner
Home Financials are based on the most recent Mortgage that was taken out on this home.Similar Homes in Whitinsville, MA
Home Values in the Area
Average Home Value in this Area
Purchase History
| Date | Type | Sale Price | Title Company |
|---|---|---|---|
| Not Resolvable | $360,000 | None Available | |
| Not Resolvable | $318,000 | -- |
Mortgage History
| Date | Status | Loan Amount | Loan Type |
|---|---|---|---|
| Open | $342,000 | New Conventional | |
| Closed | $342,000 | New Conventional | |
| Previous Owner | $49,000 | Credit Line Revolving | |
| Previous Owner | $286,200 | New Conventional | |
| Previous Owner | $205,000 | No Value Available |
Property History
| Date | Event | Price | Change | Sq Ft Price |
|---|---|---|---|---|
| 12/13/2019 12/13/19 | Sold | $360,000 | -5.3% | $191 / Sq Ft |
| 11/15/2019 11/15/19 | Pending | -- | -- | -- |
| 11/04/2019 11/04/19 | Price Changed | $379,999 | -5.0% | $202 / Sq Ft |
| 10/01/2019 10/01/19 | Price Changed | $399,999 | -3.6% | $213 / Sq Ft |
| 09/11/2019 09/11/19 | Price Changed | $414,999 | -2.4% | $221 / Sq Ft |
| 09/01/2019 09/01/19 | For Sale | $425,000 | +33.9% | $226 / Sq Ft |
| 09/24/2015 09/24/15 | Sold | $317,500 | 0.0% | $169 / Sq Ft |
| 09/01/2015 09/01/15 | Pending | -- | -- | -- |
| 08/12/2015 08/12/15 | Off Market | $317,500 | -- | -- |
| 06/11/2015 06/11/15 | For Sale | $329,900 | -- | $175 / Sq Ft |
Tax History Compared to Growth
Tax History
| Year | Tax Paid | Tax Assessment Tax Assessment Total Assessment is a certain percentage of the fair market value that is determined by local assessors to be the total taxable value of land and additions on the property. | Land | Improvement |
|---|---|---|---|---|
| 2025 | $6,032 | $511,600 | $179,700 | $331,900 |
| 2024 | $5,901 | $488,100 | $179,700 | $308,400 |
| 2023 | $5,708 | $440,400 | $164,700 | $275,700 |
| 2022 | $5,241 | $380,600 | $126,700 | $253,900 |
| 2021 | $5,095 | $351,600 | $120,600 | $231,000 |
| 2020 | $4,726 | $341,500 | $120,600 | $220,900 |
| 2019 | $4,263 | $328,700 | $120,600 | $208,100 |
| 2018 | $4,080 | $315,300 | $114,800 | $200,500 |
| 2017 | $4,059 | $300,000 | $114,800 | $185,200 |
| 2016 | $3,972 | $288,900 | $104,300 | $184,600 |
| 2015 | $3,865 | $288,900 | $104,300 | $184,600 |
| 2014 | $3,831 | $288,900 | $104,300 | $184,600 |
Agents Affiliated with this Home
-
K
Seller's Agent in 2019
Keri Bigness
Berkshire Hathaway HomeServices N.E. Prime Properties
-

Buyer's Agent in 2019
Joshua Lioce
Lioce Properties Group
(508) 422-9750
7 in this area
475 Total Sales
-
S
Seller's Agent in 2015
Susan Davis
Century 21 Custom Home Realty
(508) 341-5906
15 in this area
39 Total Sales
-

Buyer's Agent in 2015
Sandi Boucini And Michelle Gran
RE/MAX
(508) 479-5998
5 in this area
69 Total Sales
Map
Source: MLS Property Information Network (MLS PIN)
MLS Number: 72557035
APN: NBRI-000024-000199
- 238 Heritage Dr
- 219 Heritage Dr Unit 219
- 151 Heritage Dr Unit 151
- 153 Heritage Dr
- 28-30 Haringa Ave
- 39 Crestwood Cir Unit 42
- 159 Rolling Ridge Dr Unit 85
- 33 Crestwood Cir Unit 45
- 35 Crestwood Cir Unit 44
- 13 Crestwood Cir Unit 48
- 70 Carrington Ln
- 142 Rolling Ridge Dr Unit 77
- 140 Rolling Ridge Dr Unit 78
- 138 Rolling Ridge Dr Unit 79
- 7 Wall St
- 21 Granite St
- 128 Linwood Ave
- 199 Granite St
- 235 Rivulet St
- 129 Elm St Unit Lot 7

