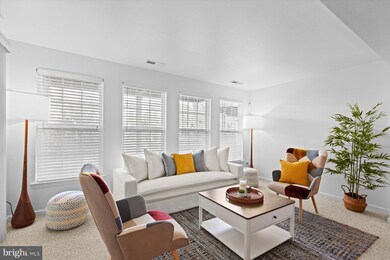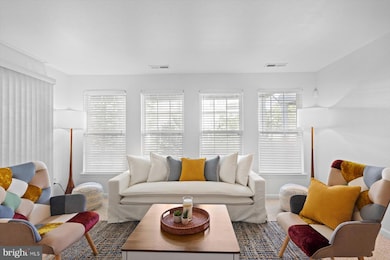45 Docs Place Extension Millville, DE 19967
Estimated payment $2,779/month
Highlights
- Open Floorplan
- Coastal Architecture
- Garden View
- Lord Baltimore Elementary School Rated A-
- Main Floor Bedroom
- 2 Fireplaces
About This Home
Welcome Home to Coastal Living! Discover this pristine 4-bedroom, 3.5-bath twin home in the heart of Millville—just minutes from the sand and boardwalk of Bethany Beach. One of only a few twins in the community, this home offers extra privacy, abundant natural light, and stylish upgrades throughout. The entry level features a spacious 2nd owner’s suite with a full bath, walk-in closet, cozy sitting area, electric fireplace, and laundry space—perfect for guests, in-laws, or multi-generational living. Upstairs, the main level welcomes you with a bright living room featuring a bay window and plantation shutters, plus a convenient half bath. The dine-in kitchen includes upgraded Corian countertops, LG stainless steel appliances, a center island with seating, and cabinets stocked with brand-new cookware. The sunroom, filled with natural light, offers a gas fireplace and opens to a wrap-around deck—ideal for outdoor dining and entertaining. The upper level showcases a luxurious owner’s suite with a private deck, massive walk-in closet, and spa-style bath with soaking tub, double sinks, and separate shower. Two additional guest bedrooms share a hall bath. Upgraded features include a dual-zone HVAC (2023) with Wi-Fi thermostats, whole-house water filter, central vacuum, Guardian Security System, one-car garage, and freshly cleaned carpets. Option to convey fully furnished for easy move-in. Enjoy a peaceful coastal community with a pool, canal-front boardwalk, and boat ramp, plus the convenience of walking to Weis Market, Foxes Pizzeria, Hooked Restaurant, and more. Whether you’re looking for a smart investment, full-time home, or weekend beach retreat, this one checks every box. Coastal living made easy!
Listing Agent
(302) 245-9245 anne.powell@cbrealty.com Coldwell Banker Realty License #RA-0003582 Listed on: 09/19/2025

Townhouse Details
Home Type
- Townhome
Est. Annual Taxes
- $1,293
Year Built
- Built in 2007
HOA Fees
- $287 Monthly HOA Fees
Parking
- 1 Car Attached Garage
- 2 Driveway Spaces
- Front Facing Garage
- Garage Door Opener
Home Design
- Semi-Detached or Twin Home
- Coastal Architecture
- Entry on the 1st floor
- Slab Foundation
- Vinyl Siding
- Stick Built Home
Interior Spaces
- 2,600 Sq Ft Home
- Property has 3 Levels
- Open Floorplan
- Central Vacuum
- Partially Furnished
- Ceiling Fan
- Recessed Lighting
- 2 Fireplaces
- Fireplace Mantel
- Electric Fireplace
- Gas Fireplace
- Vinyl Clad Windows
- Window Treatments
- Bay Window
- Sliding Windows
- Window Screens
- Family Room Off Kitchen
- Combination Kitchen and Dining Room
- Garden Views
Kitchen
- Eat-In Kitchen
- Self-Cleaning Oven
- Built-In Microwave
- Dishwasher
- Stainless Steel Appliances
- Kitchen Island
- Disposal
Bedrooms and Bathrooms
- Main Floor Bedroom
- En-Suite Bathroom
- Walk-In Closet
- Soaking Tub
- Walk-in Shower
Laundry
- Laundry on lower level
- Dryer
- Washer
Home Security
- Home Security System
- Intercom
Outdoor Features
- Exterior Lighting
Schools
- Lord Baltimore Elementary School
- Selbyville Middle School
- Indian River High School
Utilities
- Central Air
- Heat Pump System
- 60 Gallon+ Water Heater
Listing and Financial Details
- Tax Lot 84
- Assessor Parcel Number 134-12.00-280.01-57
Community Details
Overview
- Creekside Coa
- Creekside Subdivision
- Property Manager
Recreation
- Community Pool
Pet Policy
- Dogs and Cats Allowed
Security
- Fire and Smoke Detector
Map
Home Values in the Area
Average Home Value in this Area
Tax History
| Year | Tax Paid | Tax Assessment Tax Assessment Total Assessment is a certain percentage of the fair market value that is determined by local assessors to be the total taxable value of land and additions on the property. | Land | Improvement |
|---|---|---|---|---|
| 2025 | $1,023 | $29,900 | $0 | $29,900 |
| 2024 | $1,316 | $29,900 | $0 | $29,900 |
| 2023 | $1,317 | $29,900 | $0 | $29,900 |
| 2022 | $1,272 | $29,900 | $0 | $29,900 |
| 2021 | $1,235 | $29,900 | $0 | $29,900 |
| 2020 | $1,184 | $29,900 | $0 | $29,900 |
| 2019 | $1,178 | $29,900 | $0 | $29,900 |
| 2018 | $1,190 | $30,850 | $0 | $0 |
| 2017 | $1,207 | $30,850 | $0 | $0 |
| 2016 | $1,067 | $30,850 | $0 | $0 |
| 2015 | $1,099 | $30,850 | $0 | $0 |
| 2014 | $1,083 | $30,850 | $0 | $0 |
Property History
| Date | Event | Price | List to Sale | Price per Sq Ft |
|---|---|---|---|---|
| 12/03/2025 12/03/25 | Price Changed | $459,000 | -3.2% | $177 / Sq Ft |
| 09/19/2025 09/19/25 | For Sale | $474,000 | -- | $182 / Sq Ft |
Purchase History
| Date | Type | Sale Price | Title Company |
|---|---|---|---|
| Deed | $265,000 | -- |
Source: Bright MLS
MLS Number: DESU2096926
APN: 134-12.00-280.01-57
- 26 Pier Point Dr Unit 49
- 29 Pier Point Dr
- 131 Naomi Dr
- 31870 Mill Run Dr
- 32094 Sand Bank Ln
- 13 Hull Ln Unit 2
- 155 Naomi Dr Unit 56
- 36697 Clubhouse Rd
- 37526 Oak St
- 36466 Old Mill Rd
- 36487 Lisa Ave
- 36728 Baltimore Ave
- 31627 Reading St
- 37360 Kestrel Way
- 30646 Peaceful Ln
- 39 N Primrose Ln
- Lot 3 Clubhouse Rd
- 38 S Horseshoe Dr
- 83 Dorothy Cir
- 31461 Hope St
- 13 Hull Ln Unit 2
- 35802 Atlantic Ave
- 521 Harbor Rd
- 32789 Cedar Dr
- 37354 Kestrel Way
- 36405 Ridgeshore Ln
- 38035 Cross Gate Rd
- 33173 Ponte Vecchio Plaza
- 17701 Wilkens Way
- 117 Chandler Way
- 37946 Muddy Neck Rd
- 31640 Raegans Way
- 390 Scranton Ln
- 16890 Bellevue Ct
- 30671 Kingbird Ct
- 30381 Crowley Dr Unit 302
- 32837 Bauska Dr
- 33697 Ashland Dr
- 37171 Harbor Dr Unit 38-2
- 27044 Lightning Run






