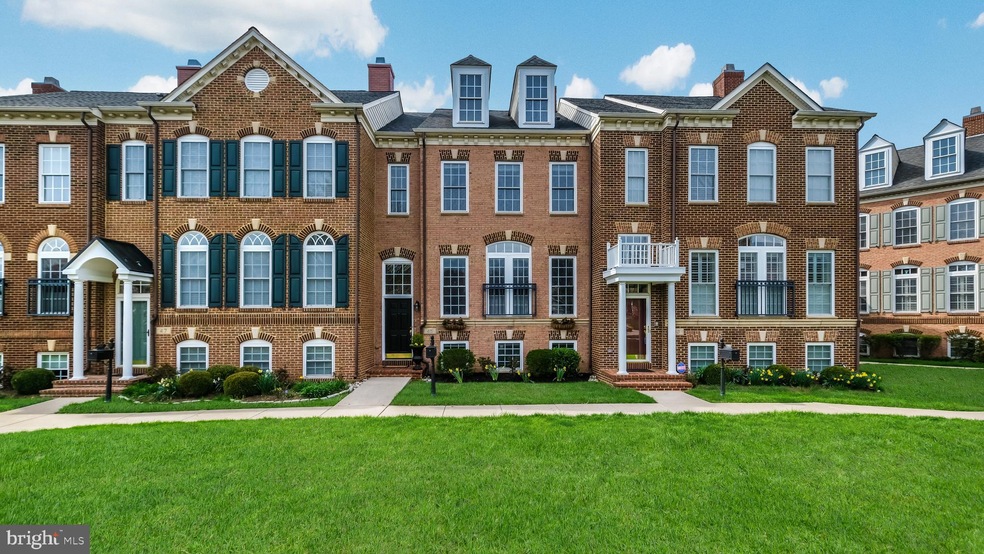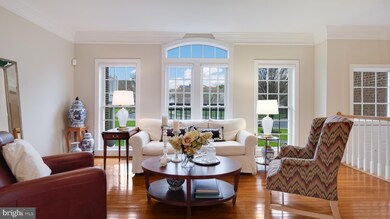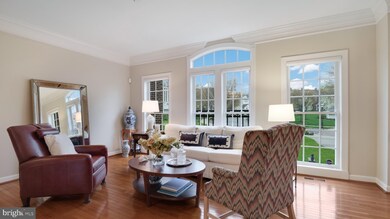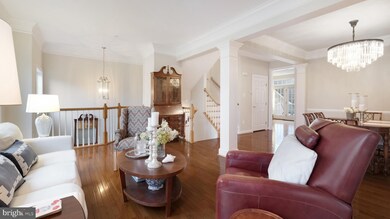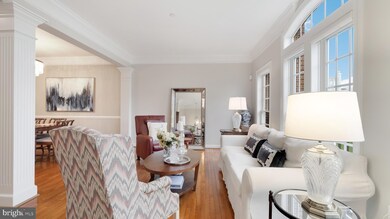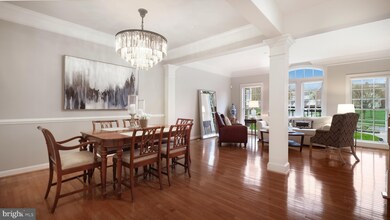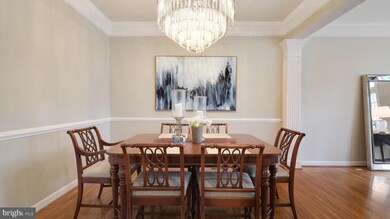
45 Doyle St Unit 30 Doylestown, PA 18901
Highlights
- Gourmet Kitchen
- Open Floorplan
- Deck
- Doyle El School Rated A
- Colonial Architecture
- Wood Flooring
About This Home
As of June 2021Luxury living in beautiful historic Doylestown within walking distance to elegant cafés, restaurants, boutique shops, parks, museums and cultural centers. 45 Doyle St. is a must- see property featuring 4 finished levels and nearly 3,000 sq. ft of spacious, light-filled, upscale living! On the main floor, the modern open living floor plan boasts immaculate entertaining, cooking, living and dining areas. The kitchen flows into the formal dining room and a sumptuous living room which lead out to your private deck offering first class amenities.The gourmet chef’s kitchen features granite counter tops, stainless-steel appliances, including a double-wall oven and gas cook top, custom wood cabinetry centered around a grand island of granite with extensive storage and don't miss the convenient pantry. This stunning kitchen offers an intimate dining space and a comfortable, relaxing sitting area which leads to the French doors with Phantom retractable screen to your private deck. The floor to ceiling windows in the open living area create the perfect ambiance for entertaining including an adjacent powder room. The gorgeous Master Suite views overlook the iconic Bucks County farmland! You will enjoy the deep soaking tub in the Master Bath. The Master Suite features a huge walk-in closet and the ensuite bathroom features an over-sized vanity with double sinks. This level also has two additional lovely bedrooms with ample closets and glorious large windows, a tiled bathroom, a linen closet and an enclosed laundry area for convenience. The top floor presents a unique extra multipurpose loft space which is currently a guest bedroom but can easily be utilized as home office, gym, learning center, or crafting studio…possibilities are endless! The charming highlight of this home is the lower level den with a corner gas fireplace, an ideal spot for gathering with friends complete with a full bathroom, closet and storage/utility room. Adjacent to the den, you will find a bonus room which serves as an office, library, gym or bedroom. Egress to detached 2-car garage and driveway for 2 cars. Amazing views of the farmland behind the home, just steps to all that Doylestown has to offer such as the new community park, bike & hike trails, shopping, schools, Justice Center, the transportation center and more. Be the first to view this exquisite property on Friday, April 16!
Last Agent to Sell the Property
Class-Harlan Real Estate, LLC License #RS250332 Listed on: 04/16/2021
Townhouse Details
Home Type
- Townhome
Est. Annual Taxes
- $8,450
Year Built
- Built in 2006
Lot Details
- 2,600 Sq Ft Lot
- Lot Dimensions are 24.00 x 108.00
HOA Fees
- $395 Monthly HOA Fees
Parking
- 2 Car Detached Garage
- 2 Driveway Spaces
- Garage Door Opener
Home Design
- Colonial Architecture
- Frame Construction
Interior Spaces
- Property has 4 Levels
- Open Floorplan
- Chair Railings
- Crown Molding
- Recessed Lighting
- 1 Fireplace
- Window Treatments
- Family Room
- Living Room
- Dining Room
- Den
- Loft
- Wood Flooring
- Basement Fills Entire Space Under The House
- Home Security System
Kitchen
- Gourmet Kitchen
- Breakfast Area or Nook
- Built-In Double Oven
- Cooktop
- Built-In Microwave
- Ice Maker
- Dishwasher
- Stainless Steel Appliances
- Kitchen Island
- Upgraded Countertops
- Disposal
Bedrooms and Bathrooms
- 3 Bedrooms
- En-Suite Primary Bedroom
- Walk-In Closet
- Soaking Tub
- Bathtub with Shower
- Walk-in Shower
Laundry
- Laundry Room
- Laundry on upper level
- Dryer
- Washer
Outdoor Features
- Deck
Schools
- Lenape Middle School
- Central Bucks High School West
Utilities
- Central Air
- Heat Pump System
- Natural Gas Water Heater
Listing and Financial Details
- Tax Lot 036-030
- Assessor Parcel Number 08-005-036-030
Community Details
Overview
- $1,500 Capital Contribution Fee
- Association fees include common area maintenance, exterior building maintenance, lawn maintenance, snow removal, trash
- Belvedere At Doyle Sq. Homeowners Association, Phone Number (215) 343-1550
- Belvedere Doyle Sq Subdivision
Amenities
- Common Area
Security
- Fire and Smoke Detector
- Fire Escape
Ownership History
Purchase Details
Purchase Details
Home Financials for this Owner
Home Financials are based on the most recent Mortgage that was taken out on this home.Purchase Details
Home Financials for this Owner
Home Financials are based on the most recent Mortgage that was taken out on this home.Purchase Details
Home Financials for this Owner
Home Financials are based on the most recent Mortgage that was taken out on this home.Purchase Details
Home Financials for this Owner
Home Financials are based on the most recent Mortgage that was taken out on this home.Purchase Details
Similar Homes in Doylestown, PA
Home Values in the Area
Average Home Value in this Area
Purchase History
| Date | Type | Sale Price | Title Company |
|---|---|---|---|
| Deed | -- | Tohickon Settlement Services | |
| Deed | $690,000 | Tohickon Settlement Svcs Inc | |
| Special Warranty Deed | $431,000 | None Available | |
| Sheriffs Deed | $1,279 | None Available | |
| Special Warranty Deed | $574,490 | None Available | |
| Deed | $1,140,000 | None Available |
Mortgage History
| Date | Status | Loan Amount | Loan Type |
|---|---|---|---|
| Previous Owner | $310,300 | New Conventional | |
| Previous Owner | $55,200 | New Conventional | |
| Previous Owner | $344,800 | Adjustable Rate Mortgage/ARM | |
| Previous Owner | $454,000 | Purchase Money Mortgage |
Property History
| Date | Event | Price | Change | Sq Ft Price |
|---|---|---|---|---|
| 07/20/2021 07/20/21 | Rented | $3,400 | 0.0% | -- |
| 07/09/2021 07/09/21 | For Rent | $3,400 | 0.0% | -- |
| 06/08/2021 06/08/21 | Sold | $690,000 | +3.0% | $231 / Sq Ft |
| 04/19/2021 04/19/21 | Pending | -- | -- | -- |
| 04/16/2021 04/16/21 | For Sale | $670,000 | +55.5% | $225 / Sq Ft |
| 03/26/2013 03/26/13 | Sold | $431,000 | -2.0% | $141 / Sq Ft |
| 03/25/2013 03/25/13 | Pending | -- | -- | -- |
| 01/23/2013 01/23/13 | For Sale | $439,900 | -- | $144 / Sq Ft |
Tax History Compared to Growth
Tax History
| Year | Tax Paid | Tax Assessment Tax Assessment Total Assessment is a certain percentage of the fair market value that is determined by local assessors to be the total taxable value of land and additions on the property. | Land | Improvement |
|---|---|---|---|---|
| 2025 | $9,094 | $50,480 | $5,200 | $45,280 |
| 2024 | $9,094 | $50,480 | $5,200 | $45,280 |
| 2023 | $8,664 | $50,480 | $5,200 | $45,280 |
| 2022 | $8,544 | $50,480 | $5,200 | $45,280 |
| 2021 | $8,450 | $50,480 | $5,200 | $45,280 |
| 2020 | $8,357 | $50,480 | $5,200 | $45,280 |
| 2019 | $16,747 | $50,480 | $5,200 | $45,280 |
| 2018 | $8,164 | $50,480 | $5,200 | $45,280 |
| 2017 | $8,078 | $50,480 | $5,200 | $45,280 |
| 2016 | $8,078 | $50,480 | $5,200 | $45,280 |
| 2015 | -- | $50,480 | $5,200 | $45,280 |
| 2014 | -- | $50,480 | $5,200 | $45,280 |
Agents Affiliated with this Home
-
Heather Walton

Seller's Agent in 2021
Heather Walton
Class-Harlan Real Estate, LLC
(215) 348-8111
48 in this area
103 Total Sales
-
Danielle Davis

Seller's Agent in 2021
Danielle Davis
Long & Foster Real Estate, Inc.
(215) 272-8326
14 in this area
72 Total Sales
-
Barb Matty Matyszczak

Buyer's Agent in 2021
Barb Matty Matyszczak
RE/MAX
(215) 219-2767
4 in this area
136 Total Sales
-
L
Seller's Agent in 2013
LARRY STIMPFLE
Long & Foster
-
R
Seller Co-Listing Agent in 2013
Roger Farber
Long & Foster
-
Sherri Belfus

Buyer's Agent in 2013
Sherri Belfus
Class-Harlan Real Estate, LLC
(267) 614-3911
17 in this area
67 Total Sales
Map
Source: Bright MLS
MLS Number: PABU524660
APN: 08-005-036-030
- 226 N Main St
- 146 E Court St
- 202 Lantern Dr Unit 102
- 4 Barnes Ct
- 10 Barnes Ct
- 1 Barnes Ct
- 124 N Clinton St
- 37 N Clinton St
- 235 N Franklin St
- 69 E Oakland Ave
- 155 E Oakland Ave
- 124 E Oakland Ave
- 506 Portsmouth Ct Unit 17
- 5 Broadale Rd
- 14 Broadale Rd
- 83 S Hamilton St
- 110 E Ashland St
- 2 Broadale Rd
- 90 Chapman Ave
- 132 W Oakland Ave
