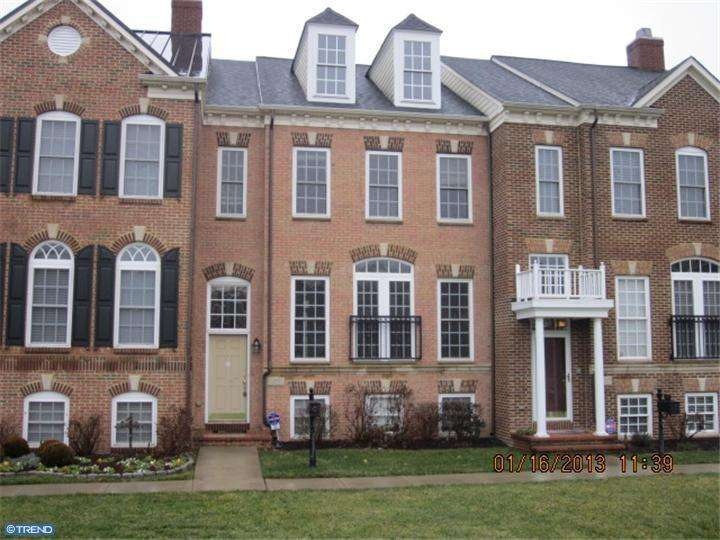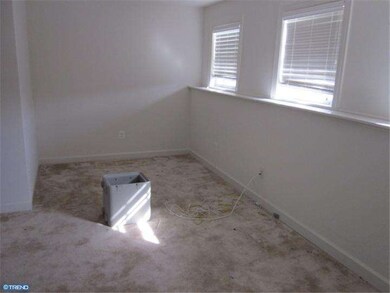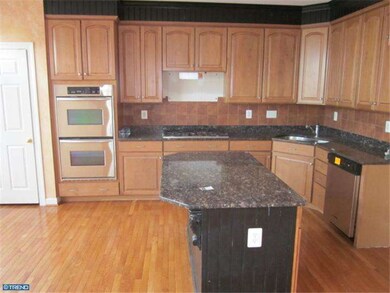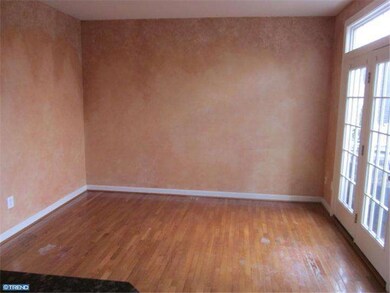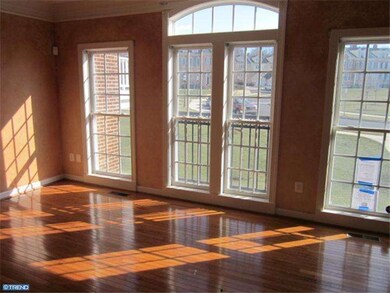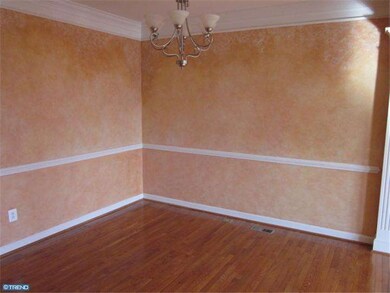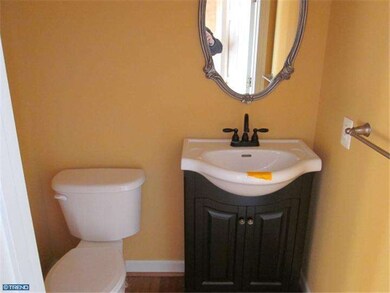
45 Doyle St Unit 30 Doylestown, PA 18901
Highlights
- Colonial Architecture
- Deck
- Built-In Self-Cleaning Double Oven
- Doyle El School Rated A
- Wood Flooring
- 2 Car Detached Garage
About This Home
As of June 2021Spacious and conveniently located Townhome with Tuscan inspired decorator finishes. Large ground level walk out Family room with full bath, marble surround, corner gas fireplace and office or 5th bedroom w/closet. Hardwood floor in LR & DR with pillared separation, crown molding and chair rail. Luxurious master with full master bath including jetted tub, tile surround shower stall and double bowl vanity. 3rd floor bonus or 4th bedroom has wall to wall carpet. This "Georgetown" inspired small but elegant complex is located in the heart of Doylestown Borough and only 2 blocks from the center of town. Please use the attached bank contract when submitting offer. The buyer is responsible for the 2% transfer tax.
Last Agent to Sell the Property
LARRY STIMPFLE
Long & Foster Real Estate, Inc. License #TREND:60018261 Listed on: 01/23/2013
Co-Listed By
Roger Farber
Long & Foster Real Estate, Inc.
Townhouse Details
Home Type
- Townhome
Est. Annual Taxes
- $8,465
Year Built
- Built in 2006
Lot Details
- 2,600 Sq Ft Lot
- Lot Dimensions are 24x108
- South Facing Home
HOA Fees
- $300 Monthly HOA Fees
Parking
- 2 Car Detached Garage
- 3 Open Parking Spaces
Home Design
- Colonial Architecture
- Brick Exterior Construction
- Pitched Roof
Interior Spaces
- 3,055 Sq Ft Home
- Property has 2 Levels
- Ceiling height of 9 feet or more
- Gas Fireplace
- Family Room
- Living Room
- Dining Room
- Laundry on upper level
Kitchen
- Eat-In Kitchen
- Butlers Pantry
- Built-In Self-Cleaning Double Oven
- Cooktop<<rangeHoodToken>>
- Dishwasher
- Kitchen Island
- Disposal
Flooring
- Wood
- Wall to Wall Carpet
Bedrooms and Bathrooms
- 3 Bedrooms
- En-Suite Primary Bedroom
- En-Suite Bathroom
Finished Basement
- Basement Fills Entire Space Under The House
- Exterior Basement Entry
Outdoor Features
- Deck
Schools
- Doyle Elementary School
- Lenape Middle School
- Central Bucks High School West
Utilities
- Forced Air Heating and Cooling System
- Heating System Uses Gas
- 200+ Amp Service
- Natural Gas Water Heater
Community Details
- Association fees include common area maintenance, exterior building maintenance, lawn maintenance, snow removal, trash, insurance
- Belvedere Doyle Sq Subdivision
Listing and Financial Details
- Tax Lot 036-030
- Assessor Parcel Number 08-005-036-030
Ownership History
Purchase Details
Purchase Details
Home Financials for this Owner
Home Financials are based on the most recent Mortgage that was taken out on this home.Purchase Details
Home Financials for this Owner
Home Financials are based on the most recent Mortgage that was taken out on this home.Purchase Details
Home Financials for this Owner
Home Financials are based on the most recent Mortgage that was taken out on this home.Purchase Details
Home Financials for this Owner
Home Financials are based on the most recent Mortgage that was taken out on this home.Purchase Details
Similar Homes in Doylestown, PA
Home Values in the Area
Average Home Value in this Area
Purchase History
| Date | Type | Sale Price | Title Company |
|---|---|---|---|
| Deed | -- | Tohickon Settlement Services | |
| Deed | $690,000 | Tohickon Settlement Svcs Inc | |
| Special Warranty Deed | $431,000 | None Available | |
| Sheriffs Deed | $1,279 | None Available | |
| Special Warranty Deed | $574,490 | None Available | |
| Deed | $1,140,000 | None Available |
Mortgage History
| Date | Status | Loan Amount | Loan Type |
|---|---|---|---|
| Previous Owner | $310,300 | New Conventional | |
| Previous Owner | $55,200 | New Conventional | |
| Previous Owner | $344,800 | Adjustable Rate Mortgage/ARM | |
| Previous Owner | $454,000 | Purchase Money Mortgage |
Property History
| Date | Event | Price | Change | Sq Ft Price |
|---|---|---|---|---|
| 07/20/2021 07/20/21 | Rented | $3,400 | 0.0% | -- |
| 07/09/2021 07/09/21 | For Rent | $3,400 | 0.0% | -- |
| 06/08/2021 06/08/21 | Sold | $690,000 | +3.0% | $231 / Sq Ft |
| 04/19/2021 04/19/21 | Pending | -- | -- | -- |
| 04/16/2021 04/16/21 | For Sale | $670,000 | +55.5% | $225 / Sq Ft |
| 03/26/2013 03/26/13 | Sold | $431,000 | -2.0% | $141 / Sq Ft |
| 03/25/2013 03/25/13 | Pending | -- | -- | -- |
| 01/23/2013 01/23/13 | For Sale | $439,900 | -- | $144 / Sq Ft |
Tax History Compared to Growth
Tax History
| Year | Tax Paid | Tax Assessment Tax Assessment Total Assessment is a certain percentage of the fair market value that is determined by local assessors to be the total taxable value of land and additions on the property. | Land | Improvement |
|---|---|---|---|---|
| 2024 | $9,094 | $50,480 | $5,200 | $45,280 |
| 2023 | $8,664 | $50,480 | $5,200 | $45,280 |
| 2022 | $8,544 | $50,480 | $5,200 | $45,280 |
| 2021 | $8,450 | $50,480 | $5,200 | $45,280 |
| 2020 | $8,357 | $50,480 | $5,200 | $45,280 |
| 2019 | $16,747 | $50,480 | $5,200 | $45,280 |
| 2018 | $8,164 | $50,480 | $5,200 | $45,280 |
| 2017 | $8,078 | $50,480 | $5,200 | $45,280 |
| 2016 | $8,078 | $50,480 | $5,200 | $45,280 |
| 2015 | -- | $50,480 | $5,200 | $45,280 |
| 2014 | -- | $50,480 | $5,200 | $45,280 |
Agents Affiliated with this Home
-
Heather Walton

Seller's Agent in 2021
Heather Walton
Class-Harlan Real Estate, LLC
(215) 348-8111
47 in this area
101 Total Sales
-
Danielle Davis

Seller's Agent in 2021
Danielle Davis
Long & Foster Real Estate, Inc.
(215) 272-8326
14 in this area
74 Total Sales
-
Barb Matty Matyszczak

Buyer's Agent in 2021
Barb Matty Matyszczak
RE/MAX
(215) 219-2767
4 in this area
138 Total Sales
-
L
Seller's Agent in 2013
LARRY STIMPFLE
Long & Foster
-
R
Seller Co-Listing Agent in 2013
Roger Farber
Long & Foster
-
Sherri Belfus

Buyer's Agent in 2013
Sherri Belfus
Class-Harlan Real Estate, LLC
(267) 614-3911
18 in this area
63 Total Sales
Map
Source: Bright MLS
MLS Number: 1003310630
APN: 08-005-036-030
- 226 N Main St
- 300 Spruce St
- 4 Barnes Ct
- 10 Barnes Ct
- 1 Barnes Ct
- 37 N Clinton St
- 69 E Oakland Ave
- 155 E Oakland Ave
- 221 Hastings Ct
- 124 E Oakland Ave
- 315 Linden Ave
- 702 N Shady Retreat Rd
- 36 S Clinton St
- 156 W State St
- 83 S Hamilton St
- 403 Mahogany Ct
- 110 E Ashland St
- 114 E Ashland St
- 2 Broadale Rd
- 230 N West St
