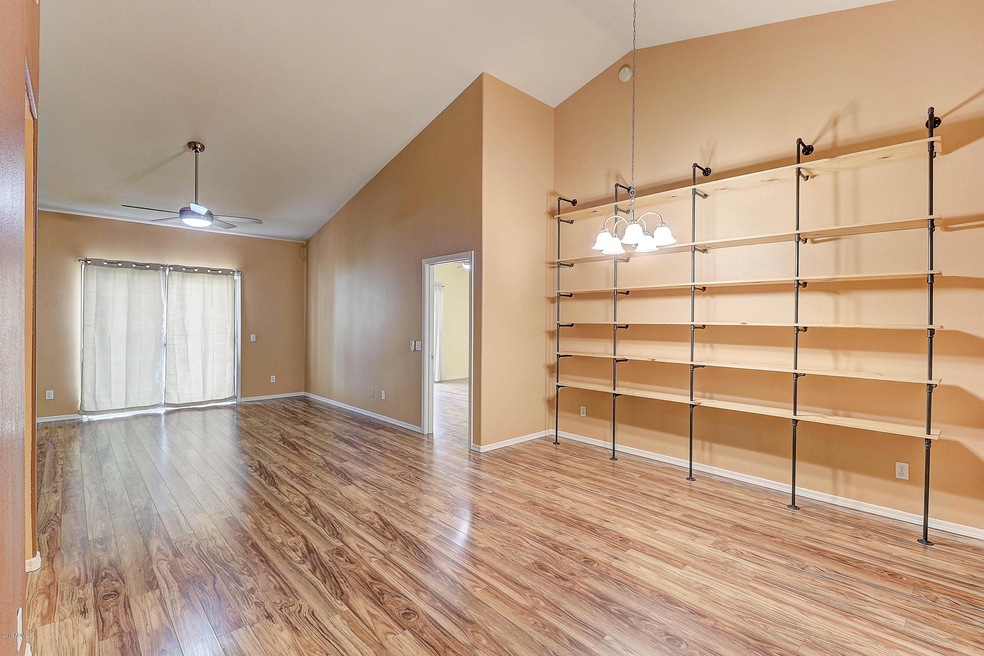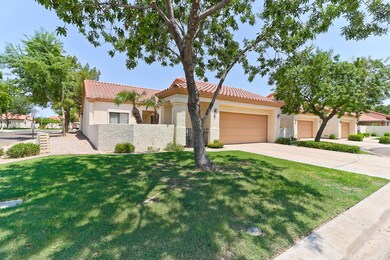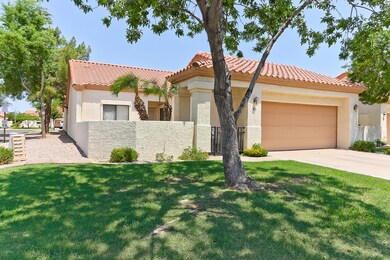
45 E 9th Place Unit 93 Mesa, AZ 85201
Park Center Place NeighborhoodHighlights
- Gated Community
- Vaulted Ceiling
- Corner Lot
- Franklin at Brimhall Elementary School Rated A
- End Unit
- Community Pool
About This Home
As of October 2018BEAUTIFUL SUPERB 3 BDRM SPLIT FLOOR OPEN PLAN - AIRY, LIGHT, BRIGHT WITH AN OVERSIZED GREAT ROOM - VAULTED CEILING; GREAT KITCHEN WITH COUNTER TOP OVERLOOKING THE BREAKFAST ROOM: TILED WALLS IN MASTER SHOWER : TRAVERTINE TILES IN KITCHEN AND BATHS; BRAND NEW WATER HEATER AND IRRIGATION SYSTEM ; AC FULLY SERVICED THIS SUMMER ; TRANSFERABLE HOME WARRANTY GOOD TILL JULY 2019. NEW IRRIGATION TIMER; ADA TOILETS ; OVERSIZED FRONT PATIO - CORNER LOT ; PREWIRED FOR ALARM SYSTEM; CUSTOM SHELVES ; GORGEOUS COMMUNITY POOL - BIKE TRAILS -GRASS LANDSCAPE - CLEAN, WELL MAINTAINED GATED COMMUNITY - MOVE-IN-COND.
Last Buyer's Agent
Christopher Love
Realty ONE Group License #SA654931000
Property Details
Home Type
- Multi-Family
Est. Annual Taxes
- $1,193
Year Built
- Built in 1998
Lot Details
- 3,907 Sq Ft Lot
- End Unit
- 1 Common Wall
- Cul-De-Sac
- Block Wall Fence
- Corner Lot
- Front and Back Yard Sprinklers
- Grass Covered Lot
HOA Fees
- $145 Monthly HOA Fees
Parking
- 2 Car Garage
- Garage Door Opener
Home Design
- Patio Home
- Property Attached
- Wood Frame Construction
- Tile Roof
- Stucco
Interior Spaces
- 1,561 Sq Ft Home
- 1-Story Property
- Vaulted Ceiling
- Ceiling Fan
- Double Pane Windows
- Solar Screens
Kitchen
- Eat-In Kitchen
- Electric Cooktop
- Built-In Microwave
Flooring
- Laminate
- Tile
Bedrooms and Bathrooms
- 3 Bedrooms
- 2 Bathrooms
- Dual Vanity Sinks in Primary Bathroom
Schools
- Eisenhower Center For Innovation Elementary School
- Kino Junior High School
- Westwood High School
Utilities
- Central Air
- Heating System Uses Natural Gas
- High Speed Internet
- Cable TV Available
Additional Features
- Accessible Hallway
- Patio
Listing and Financial Details
- Tax Lot 93
- Assessor Parcel Number 137-20-114
Community Details
Overview
- Association fees include ground maintenance, street maintenance
- Park Center Place Association, Phone Number (480) 292-7170
- Park Center Place Subdivision
Recreation
- Community Playground
- Community Pool
- Bike Trail
Security
- Gated Community
Ownership History
Purchase Details
Home Financials for this Owner
Home Financials are based on the most recent Mortgage that was taken out on this home.Purchase Details
Home Financials for this Owner
Home Financials are based on the most recent Mortgage that was taken out on this home.Purchase Details
Purchase Details
Home Financials for this Owner
Home Financials are based on the most recent Mortgage that was taken out on this home.Similar Homes in Mesa, AZ
Home Values in the Area
Average Home Value in this Area
Purchase History
| Date | Type | Sale Price | Title Company |
|---|---|---|---|
| Interfamily Deed Transfer | -- | Security Title Agency Inc | |
| Warranty Deed | $234,500 | Security Title Agency Inc | |
| Warranty Deed | $189,000 | Magnus Title Agency | |
| Cash Sale Deed | $126,000 | Transnation Title Ins Co | |
| Warranty Deed | $121,751 | Transnation Title Insurance |
Mortgage History
| Date | Status | Loan Amount | Loan Type |
|---|---|---|---|
| Open | $222,750 | New Conventional | |
| Previous Owner | $186,387 | FHA | |
| Previous Owner | $185,576 | FHA | |
| Previous Owner | $48,000 | New Conventional |
Property History
| Date | Event | Price | Change | Sq Ft Price |
|---|---|---|---|---|
| 10/03/2018 10/03/18 | Sold | $234,500 | -0.2% | $150 / Sq Ft |
| 08/25/2018 08/25/18 | Price Changed | $235,000 | -0.4% | $151 / Sq Ft |
| 08/13/2018 08/13/18 | Price Changed | $236,000 | -1.3% | $151 / Sq Ft |
| 08/01/2018 08/01/18 | For Sale | $239,000 | +26.5% | $153 / Sq Ft |
| 05/29/2015 05/29/15 | Sold | $189,000 | 0.0% | $121 / Sq Ft |
| 04/22/2015 04/22/15 | Pending | -- | -- | -- |
| 04/09/2015 04/09/15 | Price Changed | $189,000 | -5.5% | $121 / Sq Ft |
| 03/17/2015 03/17/15 | For Sale | $200,000 | -- | $128 / Sq Ft |
Tax History Compared to Growth
Tax History
| Year | Tax Paid | Tax Assessment Tax Assessment Total Assessment is a certain percentage of the fair market value that is determined by local assessors to be the total taxable value of land and additions on the property. | Land | Improvement |
|---|---|---|---|---|
| 2025 | $1,389 | $16,744 | -- | -- |
| 2024 | $1,406 | $15,947 | -- | -- |
| 2023 | $1,406 | $28,270 | $5,650 | $22,620 |
| 2022 | $1,375 | $22,570 | $4,510 | $18,060 |
| 2021 | $1,413 | $21,470 | $4,290 | $17,180 |
| 2020 | $1,394 | $19,500 | $3,900 | $15,600 |
| 2019 | $1,291 | $18,480 | $3,690 | $14,790 |
| 2018 | $1,233 | $15,870 | $3,170 | $12,700 |
| 2017 | $1,194 | $14,220 | $2,840 | $11,380 |
| 2016 | $1,172 | $14,180 | $2,830 | $11,350 |
| 2015 | $1,107 | $13,970 | $2,790 | $11,180 |
Agents Affiliated with this Home
-

Seller's Agent in 2018
Naushi Hussain
HomeSmart
(602) 526-7046
30 Total Sales
-
C
Buyer's Agent in 2018
Christopher Love
Realty One Group
-

Seller's Agent in 2015
Mo Yaw
Realty Executives
(602) 430-6668
76 Total Sales
-

Seller Co-Listing Agent in 2015
Courtney Yaw
Realty Executives
(602) 614-7410
21 Total Sales
Map
Source: Arizona Regional Multiple Listing Service (ARMLS)
MLS Number: 5800688
APN: 137-20-114
- 45 E 9th Place Unit 31
- 910 N Center St Unit 21
- 30 E Brown Rd Unit 2113
- 51 W 8th Place
- 1112 N Center St
- 1001 N Pasadena Unit 196
- 1001 N Pasadena Unit 162
- 945 N Pasadena Unit 1
- 930 N Mesa Dr Unit 1023
- 930 N Mesa Dr Unit 1079
- 930 N Mesa Dr Unit 2027
- 819 N Robson
- 576 N Pasadena
- 1041 N Mesa Dr
- 561 N Sirrine
- 222 W Brown Rd Unit 65
- 222 W Brown Rd Unit 14
- 222 W Brown Rd Unit 57
- 222 W Brown Rd Unit 117
- 537 N Pasadena --

![20170505153006321400000000-o[1]](https://images.homes.com/listings/214/7251790513-47646566/45-e-9th-place-mesa-az-unit-93-buildingphoto-2.jpg)
![20170505153246068242000000-o[1]](https://images.homes.com/listings/214/3451790513-47646566/45-e-9th-place-mesa-az-unit-93-buildingphoto-3.jpg)
![20170505153250752587000000-o[1]](https://images.homes.com/listings/214/7551790513-47646566/45-e-9th-place-mesa-az-unit-93-buildingphoto-4.jpg)
![20170505153253972885000000-o[1]](https://images.homes.com/listings/214/3642790513-47646566/45-e-9th-place-mesa-az-unit-93-buildingphoto-5.jpg)

