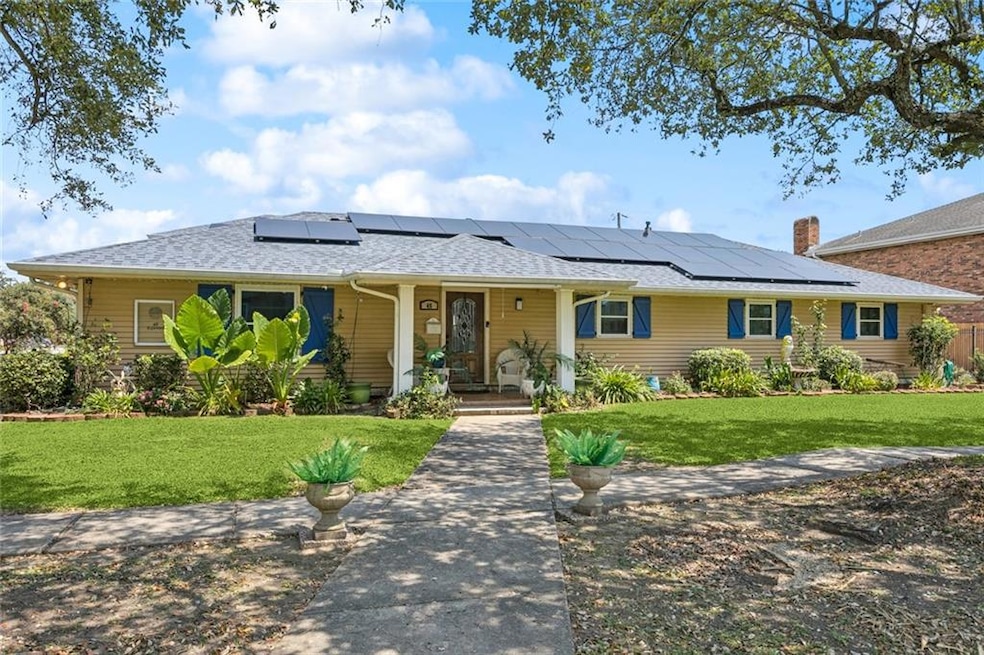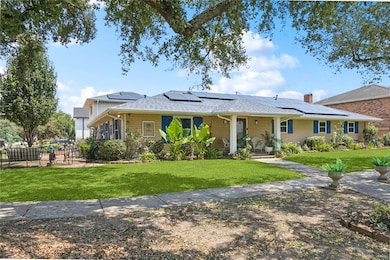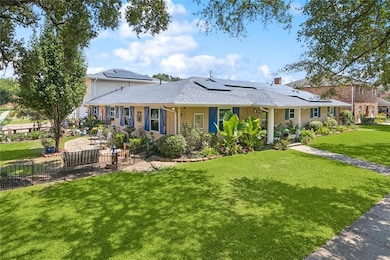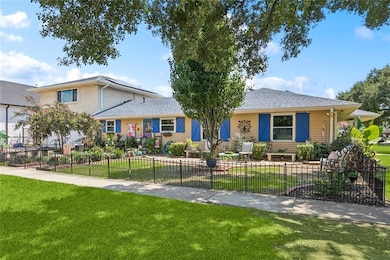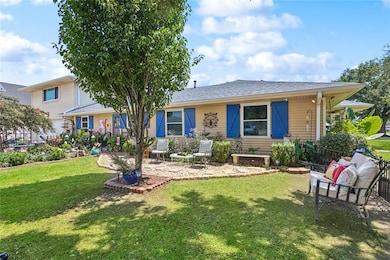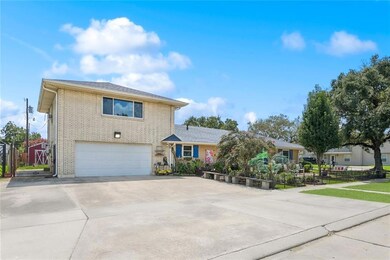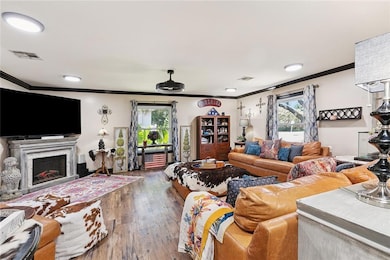
45 E Carmack Dr Chalmette, LA 70043
Estimated payment $2,051/month
Highlights
- Traditional Architecture
- Corner Lot
- Covered Patio or Porch
- Attic
- Granite Countertops
- Stainless Steel Appliances
About This Home
Welcome home to 45 E. Carmack Dr., Chalmette, LA! This updated 5-bed, 3.5-bath home delivers nearly 3,400 sq ft of living space (4,000+ sq ft total) on a large 110' x 110' double corner lot—plenty of room to add a pool. Brand-new solar panels and a 2021 roof add efficiency and peace of mind, and the property includes an oversized 2-car garage plus a large custom barn-style shed outfitted with solar lights and hurricane shutters. Inside, an expansive open layout showcases wide-plank floors, sleek LED lighting, black crown trim, and big windows for great natural light. The kitchen features abundant cabinetry, stone counters, a butcher-block island, open shelving/coffee bar, and stainless appliances. Five generous bedrooms include a massive bonus/5th bedroom that functions beautifully as a second suite, media room, playroom, or home gym. Thoughtful storage and utility spaces round out the plan. Close to shopping, schools, and an easy New Orleans commute—come see the space and possibilities this Chalmette standout offers!
Home Details
Home Type
- Single Family
Year Built
- Built in 1959
Lot Details
- 5,227 Sq Ft Lot
- Lot Dimensions are 110 x 110
- Fenced
- Corner Lot
- Oversized Lot
- Property is in very good condition
Parking
- 2 Car Attached Garage
Home Design
- Traditional Architecture
- Brick Exterior Construction
- Slab Foundation
- Shingle Roof
- Asphalt Shingled Roof
Interior Spaces
- 3,390 Sq Ft Home
- Property has 2 Levels
- Ceiling Fan
- Pull Down Stairs to Attic
- Carbon Monoxide Detectors
- Washer and Dryer Hookup
Kitchen
- Oven
- Range
- Microwave
- Dishwasher
- Stainless Steel Appliances
- Granite Countertops
Bedrooms and Bathrooms
- 5 Bedrooms
Outdoor Features
- Covered Patio or Porch
- Shed
Location
- City Lot
Utilities
- Two cooling system units
- Central Heating and Cooling System
- Multiple Heating Units
Listing and Financial Details
- Assessor Parcel Number 3019005F0001
Map
Tax History
| Year | Tax Paid | Tax Assessment Tax Assessment Total Assessment is a certain percentage of the fair market value that is determined by local assessors to be the total taxable value of land and additions on the property. | Land | Improvement |
|---|---|---|---|---|
| 2025 | $2,180 | $21,833 | $1,028 | $20,805 |
| 2024 | $2,180 | $21,833 | $1,028 | $20,805 |
| 2023 | $3,081 | $21,833 | $1,028 | $20,805 |
| 2022 | $2,022 | $21,833 | $1,028 | $20,805 |
| 2020 | $3,008 | $21,833 | $1,028 | $20,805 |
| 2019 | $3,123 | $21,833 | $1,028 | $20,805 |
| 2018 | $3,123 | $21,833 | $1,028 | $20,805 |
| 2017 | $3,123 | $21,833 | $1,028 | $20,805 |
| 2016 | $3,130 | $21,833 | $1,028 | $20,805 |
| 2015 | $2,506 | $17,823 | $1,028 | $16,795 |
| 2014 | $1,451 | $17,823 | $1,028 | $16,795 |
Property History
| Date | Event | Price | List to Sale | Price per Sq Ft |
|---|---|---|---|---|
| 11/25/2025 11/25/25 | Price Changed | $359,900 | -2.7% | $106 / Sq Ft |
| 09/30/2025 09/30/25 | Price Changed | $369,900 | -2.6% | $109 / Sq Ft |
| 09/09/2025 09/09/25 | For Sale | $379,900 | -- | $112 / Sq Ft |
About the Listing Agent

Originally from Hattiesburg MS, Trey has been serving the Greater New Orleans market for over 12 years. His sincere nature and ability to relate with a wide variety of people from all walks of life, makes him extremely approachable as a Realtor. His inquisitive nature makes him very receptive to new trends, plus gives him a keen eye for detail. Starting as a buyers agent on a high volume Mega Team within a boutique brokerage, Trey quickly earned the position of Listing Specialist, managing
Trey's Other Listings
Source: ROAM MLS
MLS Number: 2519692
APN: 3019005F0001
- 8720 W Livingston Ave Unit H
- 2413 Pakenham Dr
- 204 5th St
- 2000 Congressman Hebert Dr Unit B
- 1019 W Judge Perez Dr Unit 2B
- 8343 Lafitte Ct
- 101 4th St Unit A
- 8320 Lafitte Ct
- 2305 Trio St Unit c
- 601 E Judge Perez Dr
- 2320 Stander Place
- 8401 Main Dr
- 3221 Jupiter Dr Unit 3221 Jupiter dr
- 8504 Valor Dr Unit 8504
- 310 W Judge Perez Dr
- 3028 Lloyds Ave
- 3308 Park Blvd Unit 3308
- 3620 de La Ronde Dr Unit B
- 2910 Paris Rd
- 3617 Jupiter Dr
