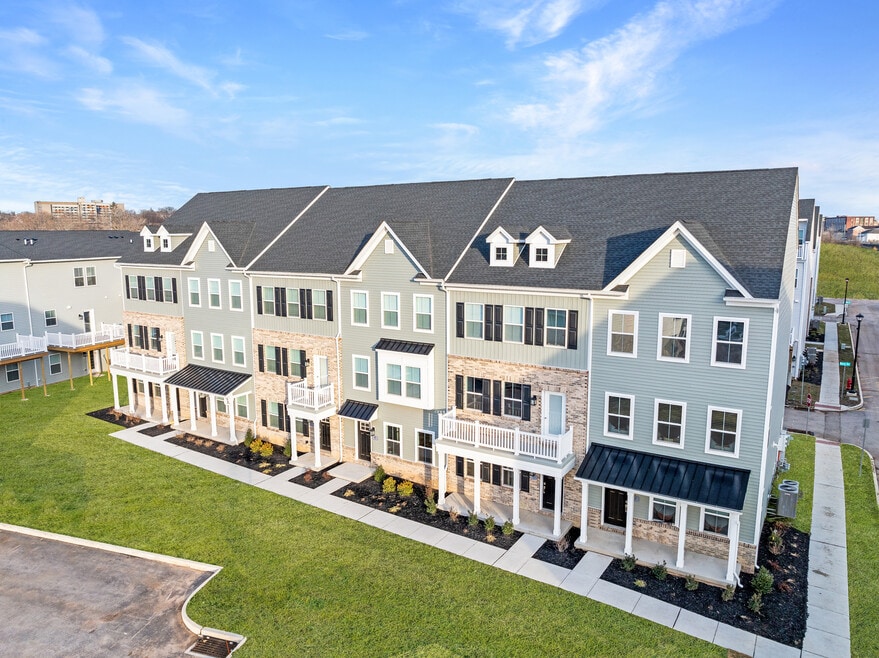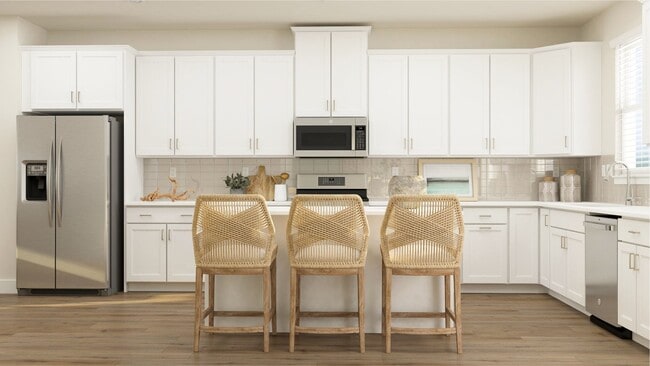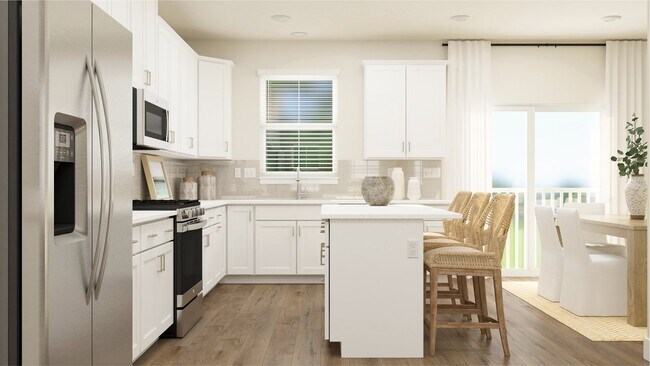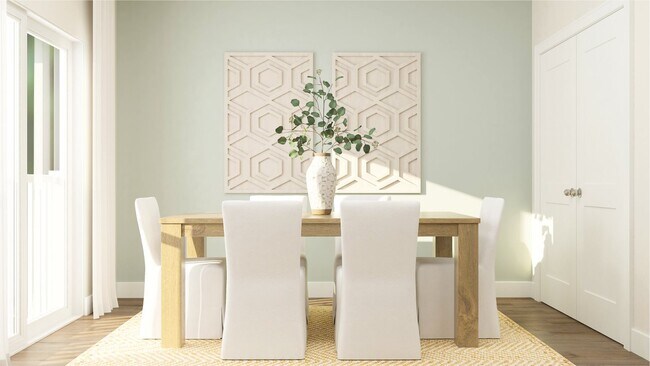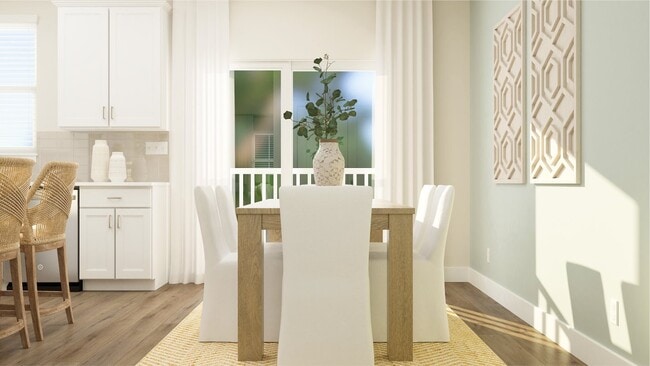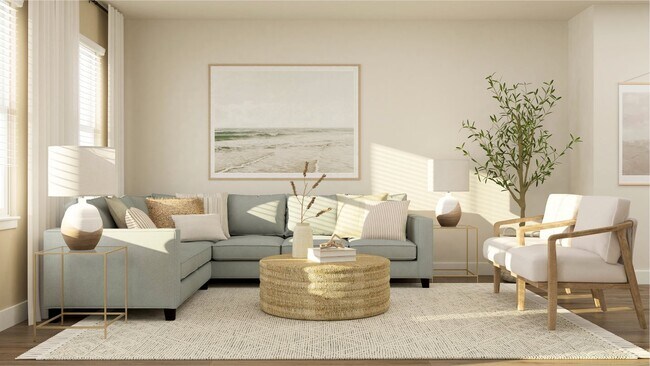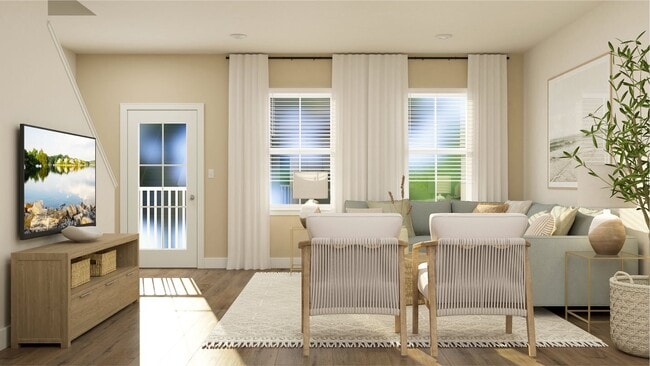
45 E Front St Bridgeport, PA 19405
River Pointe - Cambridge TownhomesEstimated payment $3,121/month
Highlights
- New Construction
- Loft
- Family Room
- Upper Merion Middle School Rated A
- Dining Room
About This Home
September MOVE-IN AVAILABLE! Welcome home to the Cambridge at River Pointe. The entry level offers a 2-car garage and spacious flex room with half bath that can be used for any number of functions - a home office, media room, playroom, or home gym - this space could cater to your needs! On the main level, you will immediately notice the bright, open and airy feeling with 9' ceilings and large windows. The kitchen features an abundance of 42 cabinets with soft-close hinges topped with quartz countertops including a large island. You will also find a dining room for the nights you prefer a sit-down dinner or perfect for entertaining with a large deck right off the kitchen! This level is complete with a spacious great room and another half bath for convenience. Upstairs, you will find laundry at the top of the steps, with the included washer and dryer. The primary suite offers a walk-in closet and en-suite bath outfitted with dual sinks and a tastefully designed subway tiled shower. On the other side of this level are two secondary bedrooms that could easily be used as a guest room, craft room, or home office. A hall bath is nearby to ensure comfort for all residents.
Townhouse Details
Home Type
- Townhome
HOA Fees
- $119 Monthly HOA Fees
Parking
- 2 Car Garage
Taxes
- Special Tax
Home Design
- New Construction
Interior Spaces
- 3-Story Property
- Family Room
- Dining Room
- Loft
Bedrooms and Bathrooms
- 3 Bedrooms
Map
Other Move In Ready Homes in River Pointe - Cambridge Townhomes
About the Builder
- River Pointe - Cambridge Townhomes
- 13 Ford St Unit A
- 13 Ford St Unit B
- 530 Grove St
- 205 8th St
- 438 E Airy St
- 324 E Moore St
- 355 E Moore St
- 301 E Marshall St
- 120 E Marshall St
- 534 Norris St
- 1225 Swede St
- 315 E Basin St
- 313 E Basin St
- 0 Astor St
- Stonebrook at Upper Merion - Townes Collection
- 134 W Main St
- 1811 Arch St Unit 19W
- 1883 Arbor Place Dr Unit 28E
- 1883 Arbor Place Dr Unit 30S
