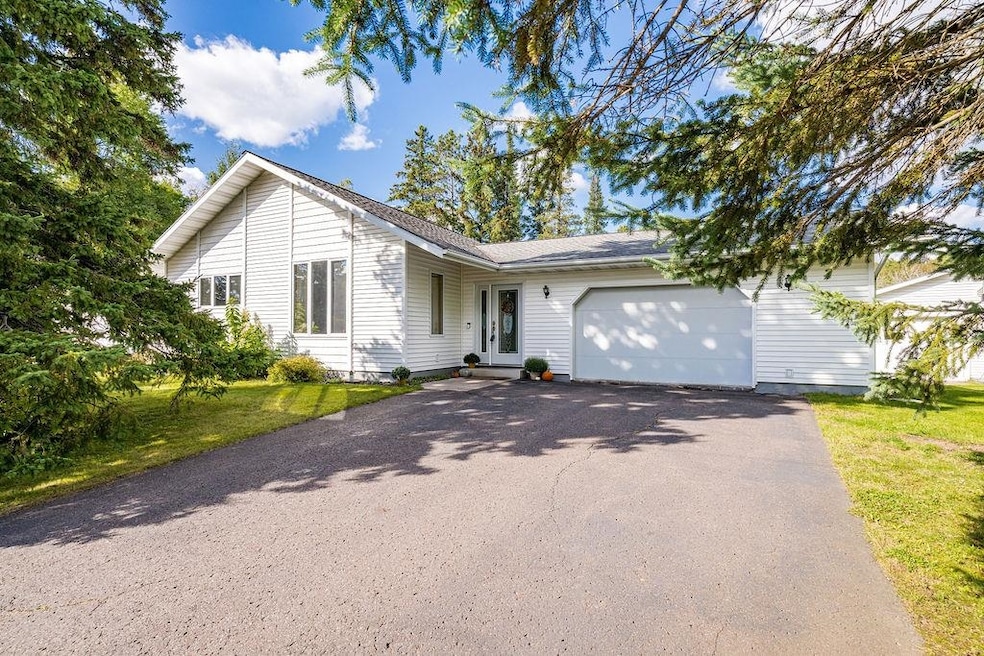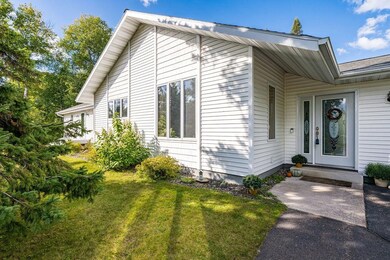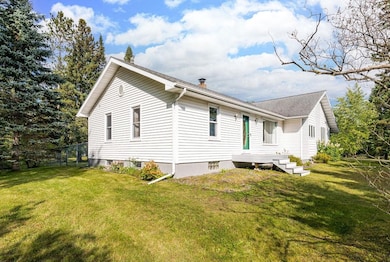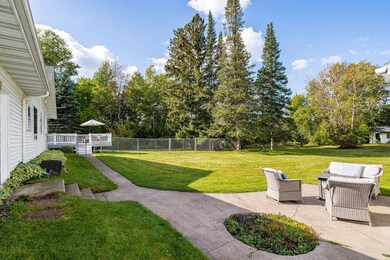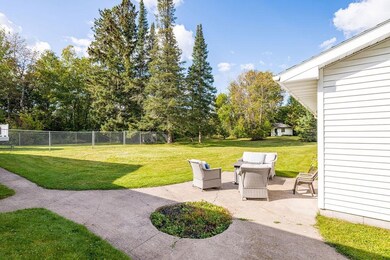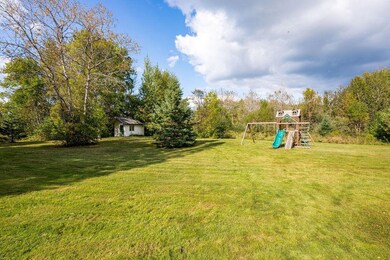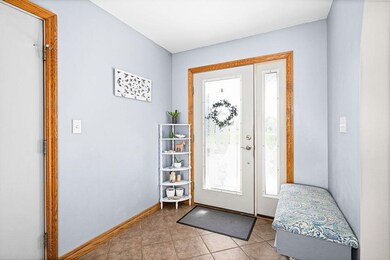Estimated payment $2,575/month
Highlights
- Heated Floors
- 1.89 Acre Lot
- Ranch Style House
- Winterquist Elementary School Rated A-
- Deck
- No HOA
About This Home
This 3-bedroom, 3-bath home with garage space for 5+ vehicles sits on nearly 2 acres and truly has it all—inside and out! Step in through the attached two-stall garage to a tiled entryway designed to keep things tidy. From there, you’ll be welcomed into a bright, open-concept kitchen, dining, and living area. The kitchen offers abundant counter and cabinet space along with stainless steel appliances for a modern touch. Off the dining area, a versatile bonus room is perfect for an oversized pantry, home office, craft room, or play space. The living room brings in tons of natural light and you will love the tall ceilings throughout this open-concept space! Down the main hall, the spacious primary bedroom features two closets and easy access to an updated full bath. You’ll also find a large, sunny family room ideal for movie nights or casual gatherings, a convenient main-floor laundry, two additional bedrooms, and a 3⁄4 bath. An added bonus to this space is the radiant heat that was added, keeping things nice and toasty which has been a homeowner favorite! The lower level is wide open, clean, and ready for finishing—with the start of a bathroom already in place. The outdoors is truly a highlight! A spacious backyard features a brand-new deck and concrete patio—perfect for grilling, entertaining, or simply unwinding. The detached three+ stall garage offers plenty of room for storage, hobbies, workshop, or toys, while the fully fenced portion of the yard is ideal for pets and play. With lilacs, blueberries, raspberries, and plenty of privacy, you’ll feel like you’re tucked away in the country—yet you’re right in town! Set in a prime Esko location, you’ll love the balance of peaceful space and community convenience. This home is the best of both worlds!
Home Details
Home Type
- Single Family
Est. Annual Taxes
- $4,114
Year Built
- Built in 1940
Lot Details
- 1.89 Acre Lot
- Lot Dimensions are 206 x 400
Parking
- 5 Car Garage
Home Design
- Ranch Style House
- Concrete Foundation
- Slab Foundation
- Poured Concrete
- Wood Frame Construction
- Vinyl Siding
Interior Spaces
- 1,820 Sq Ft Home
- Entryway
- Family Room
- Living Room
- Combination Kitchen and Dining Room
- Den
- Lower Floor Utility Room
- Laundry Room
- Heated Floors
Kitchen
- Eat-In Kitchen
- Breakfast Bar
Bedrooms and Bathrooms
- 3 Bedrooms
- Bathroom on Main Level
Basement
- Partial Basement
- Finished Basement Bathroom
- Crawl Space
Outdoor Features
- Deck
- Lean-To Shed
Utilities
- Baseboard Heating
- Heating System Uses Propane
- Private Water Source
Community Details
- No Home Owners Association
Listing and Financial Details
- Assessor Parcel Number 78-290-0140-0160
Map
Home Values in the Area
Average Home Value in this Area
Tax History
| Year | Tax Paid | Tax Assessment Tax Assessment Total Assessment is a certain percentage of the fair market value that is determined by local assessors to be the total taxable value of land and additions on the property. | Land | Improvement |
|---|---|---|---|---|
| 2024 | $3,840 | $342,100 | $52,400 | $289,700 |
| 2023 | $3,724 | $313,600 | $52,400 | $261,200 |
| 2022 | $3,508 | $313,600 | $52,400 | $261,200 |
| 2021 | $3,406 | $254,600 | $46,300 | $208,300 |
| 2020 | $3,358 | $245,000 | $46,300 | $198,700 |
| 2019 | $3,230 | $226,200 | $46,300 | $179,900 |
| 2018 | $2,938 | $226,600 | $46,700 | $179,900 |
| 2017 | $3,042 | $205,600 | $46,700 | $158,900 |
| 2016 | $2,714 | $202,100 | $46,700 | $155,400 |
| 2015 | $2,636 | $168,200 | $42,100 | $126,100 |
| 2014 | -- | $156,600 | $41,600 | $115,000 |
| 2013 | -- | $145,000 | $41,000 | $104,000 |
Property History
| Date | Event | Price | List to Sale | Price per Sq Ft | Prior Sale |
|---|---|---|---|---|---|
| 10/10/2025 10/10/25 | Pending | -- | -- | -- | |
| 09/25/2025 09/25/25 | For Sale | $429,900 | +60.1% | $236 / Sq Ft | |
| 02/15/2019 02/15/19 | Sold | $268,500 | 0.0% | $151 / Sq Ft | View Prior Sale |
| 12/27/2018 12/27/18 | Pending | -- | -- | -- | |
| 12/03/2018 12/03/18 | For Sale | $268,500 | +4.1% | $151 / Sq Ft | |
| 10/10/2017 10/10/17 | Sold | $258,000 | 0.0% | $145 / Sq Ft | View Prior Sale |
| 08/18/2017 08/18/17 | Pending | -- | -- | -- | |
| 08/01/2017 08/01/17 | For Sale | $258,000 | -- | $145 / Sq Ft |
Purchase History
| Date | Type | Sale Price | Title Company |
|---|---|---|---|
| Warranty Deed | $268,500 | North Shore Title | |
| Warranty Deed | $258,000 | North Shore Title Llc |
Mortgage History
| Date | Status | Loan Amount | Loan Type |
|---|---|---|---|
| Open | $255,075 | New Conventional | |
| Previous Owner | $232,200 | New Conventional |
Source: Lake Superior Area REALTORS®
MLS Number: 6122105
APN: 78-290-0140
- 36 E Highway 61
- 31 E Highway 61
- Lot 5 River Bend Dr
- Lot 8 River Bend Dr
- Lot 10 River Bend Dr
- Lot 11 River Bend Dr
- Lot 12 River Bend Dr
- 29 N Ridge Rd
- Lot 4 Unit B River Bend Dr
- Lot 3 Unit B River Bend Dr
- Lot 4 Unit A River Bend Dr
- Lot 4, Unit A River Bend Dr
- Lot 1, Unit A River Bend Dr
- Lot 2, Unit B River Bend Dr
- Lot 1, Unit B River Bend Dr
- Lot 4, Unit B River Bend Dr
- Lot 2, Unit A River Bend Dr
- Lot 1 Unit B River Bend Dr
- Lot 2 Unit B River Bend Dr
- Lot 3 Unit A River Bend Dr
