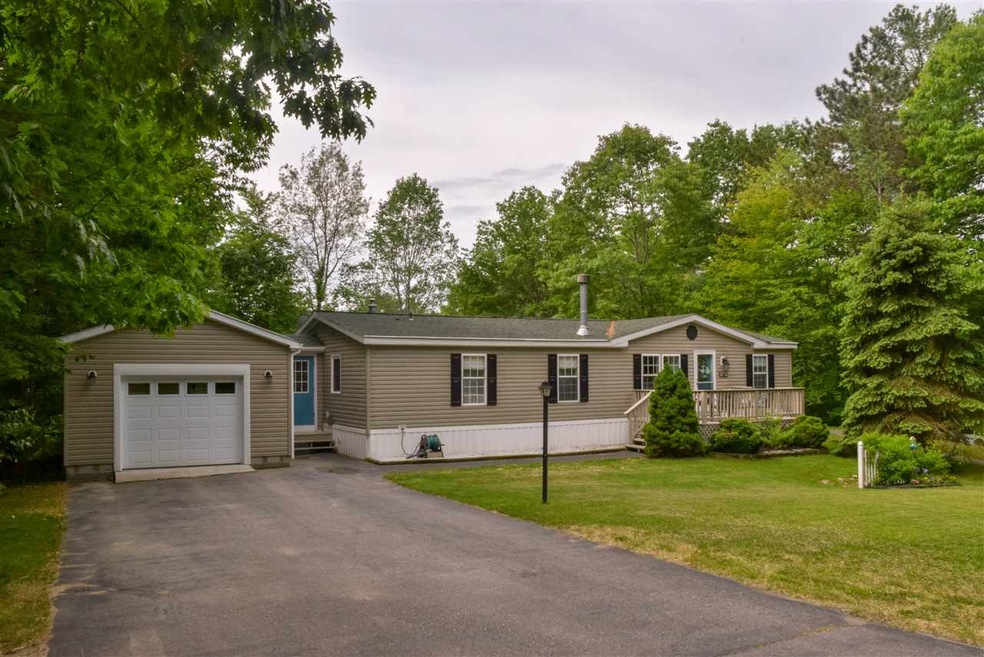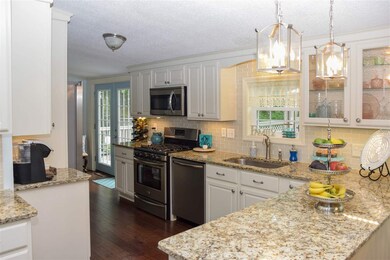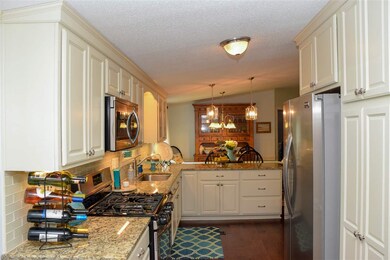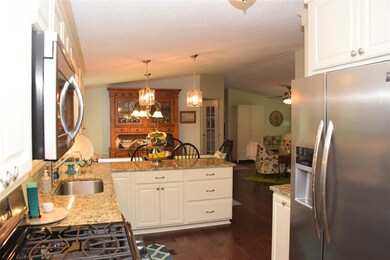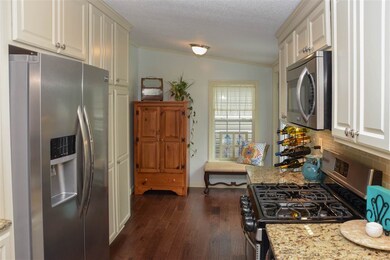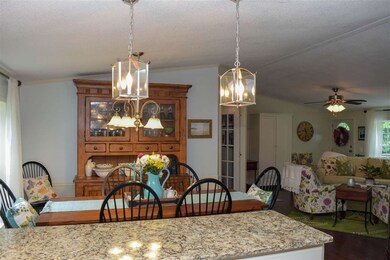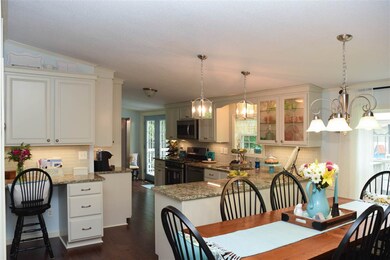
45 Eagle Ledge Loop Center Conway, NH 03813
Highlights
- 75 Acre Lot
- Deck
- Cathedral Ceiling
- Clubhouse
- Wooded Lot
- 1 Car Direct Access Garage
About This Home
As of July 2021Beautifully renovated ranch style home in desirable 55+ community in a great location! Bright and sunny open concept living space, new custom kitchen with lighted cabinets, granite counters, stainless steel appliances and crown molding. The spacious living room features a gas fireplace with a marble surround. French doors lead to a cozy den for added space. The generously sized master bedroom has a remodeled en-suite with a tile floor, new vanity, and plenty of storage. There are two additional bedrooms with great closet space and another bathroom. French doors lead to the expansive multi-level back private deck surrounded by trees with plenty of room for entertaining. A laundry area with storage leads to the new mudroom. Additional features include central air, attached garage with breezeway for direct entry and extra parking with two driveways. On an over-sized lot, this home has a truly private setting.
Property Details
Home Type
- Mobile/Manufactured
Est. Annual Taxes
- $1,309
Year Built
- Built in 2001
Lot Details
- 75 Acre Lot
- Interior Lot
- Lot Sloped Up
- Wooded Lot
HOA Fees
- $367 Monthly HOA Fees
Parking
- 1 Car Direct Access Garage
- Automatic Garage Door Opener
- Off-Street Parking
Home Design
- Slab Foundation
- Shingle Roof
- Vinyl Siding
- Modular or Manufactured Materials
Interior Spaces
- 1,488 Sq Ft Home
- 1-Story Property
- Cathedral Ceiling
- Ceiling Fan
- Gas Fireplace
- Fire and Smoke Detector
Kitchen
- Gas Range
- Microwave
- Dishwasher
Flooring
- Laminate
- Ceramic Tile
Bedrooms and Bathrooms
- 3 Bedrooms
- En-Suite Primary Bedroom
- Walk-In Closet
- 2 Full Bathrooms
Laundry
- Laundry on main level
- Washer
- Gas Dryer
Outdoor Features
- Deck
- Shed
Schools
- Pine Tree Elementary School
- A. Crosby Kennett Middle Sch
- A. Crosby Kennett Sr. High School
Mobile Home
- Double Wide
Utilities
- Heating System Uses Gas
- 100 Amp Service
- Liquid Propane Gas Water Heater
- Community Sewer or Septic
- High Speed Internet
- Cable TV Available
Listing and Financial Details
- Exclusions: Hot Tub does NOT stay.
- Legal Lot and Block 022 / 29
Community Details
Overview
- Association fees include park fees, plowing, sewer, water
- Mountain Vale Village Subdivision
- Mountainvale
Amenities
- Clubhouse
Map
Home Values in the Area
Average Home Value in this Area
Property History
| Date | Event | Price | Change | Sq Ft Price |
|---|---|---|---|---|
| 07/16/2021 07/16/21 | Sold | $179,900 | 0.0% | $121 / Sq Ft |
| 05/21/2021 05/21/21 | Pending | -- | -- | -- |
| 05/19/2021 05/19/21 | For Sale | $179,900 | 0.0% | $121 / Sq Ft |
| 05/14/2021 05/14/21 | Pending | -- | -- | -- |
| 05/07/2021 05/07/21 | For Sale | $179,900 | +27.6% | $121 / Sq Ft |
| 08/22/2019 08/22/19 | Sold | $141,000 | +0.8% | $95 / Sq Ft |
| 06/17/2019 06/17/19 | Pending | -- | -- | -- |
| 06/15/2019 06/15/19 | For Sale | $139,900 | +126.0% | $94 / Sq Ft |
| 08/26/2015 08/26/15 | Sold | $61,900 | -3.1% | $43 / Sq Ft |
| 07/31/2015 07/31/15 | Pending | -- | -- | -- |
| 07/11/2015 07/11/15 | For Sale | $63,900 | -- | $44 / Sq Ft |
Similar Homes in Center Conway, NH
Source: PrimeMLS
MLS Number: 4758818
- 135 Fox Hill Ln
- 99 Eagle Ledge Loop
- 1532 E Conway Rd
- 184 Rebecca Ln
- 0 Saco Pines Dr Unit 18 5024839
- 00 E Main St
- 49 Luca Dr
- 1707 E Main St
- Lot 3 Pemigewasset Dr
- 10 Henry Cotton Rd
- 00 Stritch Rd
- 78 Saco Pines Dr Unit 10
- 19 Saco St Unit 2
- 19 Saco St Unit 8
- 258 Odell Hill Rd
- 363 Main St
- 37 Applecroft Ln
- 357 Lamplighter's Dr
- 331 Lamplighter's Dr
- 928 Eastman Rd
