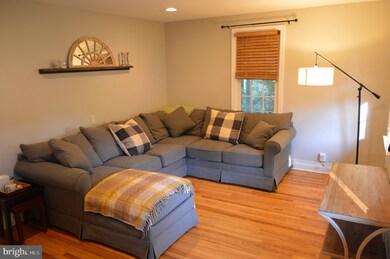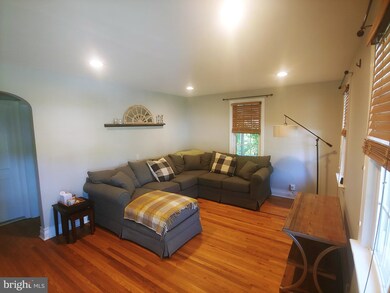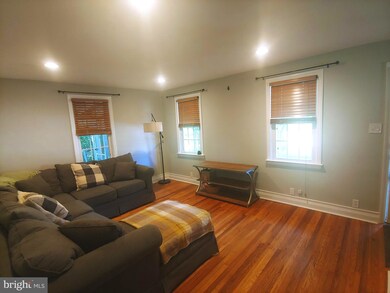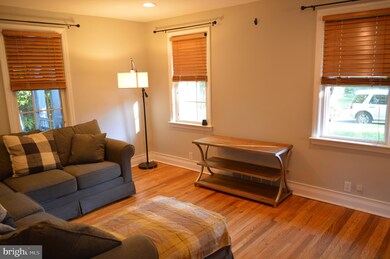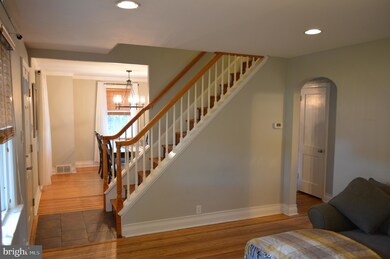
45 Eastwood Rd Media, PA 19063
Upper Providence NeighborhoodHighlights
- Cape Cod Architecture
- Wood Flooring
- Porch
- Rose Tree Elementary School Rated A
- No HOA
- Eat-In Kitchen
About This Home
As of September 2022Price Reduced, great buy for this pretty Media home! Begin new memories in this picturesque home! The second-floor dormer expands the upper level where you will find the spacious main bedroom with a custom wic. Amenities: hardwood-tile-carpet floors, newer kitchen & bath, recessed lighting, crown molding. Convenient location to Media Borough for all the festivals, restaurants and entertaining. Step inside the main level entry straight into a bright living room offering recessed lighting & wood floors with an easy flow into the dining room with wood floors and crown molding. There is a main level bedroom/office/den. Picture yourself cooking in this updated & sunny kitchen with ample counter space, tile backsplash, flat top range & outside exit onto the fenced rear yard & onto the screened porch an inviting space to dine Al Fresco. The upper level offers a spacious main bedroom with wood floors, a WIC with organizers, newer full hall bath with lovely cabinetry including a pantry. The 3rd and 4th bedrooms are also on the upper level. The lower level has a nicely finished recreation/gathering room with recessed lighting & carpet. continue to the craft/exercise room with storage & lastly into the laundry/utility room. Award winning Rose Tree-Media school district! Close to the Philadelphia International Airport, Center City, NJ & DE state lines.
Last Agent to Sell the Property
Long & Foster Real Estate, Inc. License #RS212838L Listed on: 05/31/2022

Home Details
Home Type
- Single Family
Est. Annual Taxes
- $5,752
Year Built
- Built in 1950
Lot Details
- 7,841 Sq Ft Lot
- Lot Dimensions are 0.00 x 98.00
- Back Yard Fenced
- Property is in very good condition
Home Design
- Cape Cod Architecture
- Block Foundation
- Architectural Shingle Roof
- Stucco
Interior Spaces
- 1,400 Sq Ft Home
- Property has 1.5 Levels
- Recessed Lighting
- Family Room
- Living Room
- Dining Room
- Storage Room
Kitchen
- Eat-In Kitchen
- Dishwasher
Flooring
- Wood
- Carpet
- Tile or Brick
Bedrooms and Bathrooms
- Cedar Closet
- Walk-In Closet
Laundry
- Laundry Room
- Dryer
- Washer
Finished Basement
- Basement Fills Entire Space Under The House
- Laundry in Basement
Parking
- 3 Parking Spaces
- 3 Driveway Spaces
Eco-Friendly Details
- Air Cleaner
Outdoor Features
- Exterior Lighting
- Shed
- Porch
Schools
- Springton Lake Middle School
- Penncrest High School
Utilities
- Forced Air Heating and Cooling System
- Heating System Uses Oil
- 100 Amp Service
- Electric Water Heater
- Municipal Trash
Community Details
- No Home Owners Association
Listing and Financial Details
- Tax Lot 209-000
- Assessor Parcel Number 35-00-00351-00
Ownership History
Purchase Details
Home Financials for this Owner
Home Financials are based on the most recent Mortgage that was taken out on this home.Purchase Details
Home Financials for this Owner
Home Financials are based on the most recent Mortgage that was taken out on this home.Purchase Details
Home Financials for this Owner
Home Financials are based on the most recent Mortgage that was taken out on this home.Purchase Details
Home Financials for this Owner
Home Financials are based on the most recent Mortgage that was taken out on this home.Purchase Details
Purchase Details
Similar Homes in Media, PA
Home Values in the Area
Average Home Value in this Area
Purchase History
| Date | Type | Sale Price | Title Company |
|---|---|---|---|
| Deed | $430,000 | -- | |
| Deed | $360,000 | Ntc Key West | |
| Interfamily Deed Transfer | -- | First American Title Ins Co | |
| Deed | $289,900 | Title Services | |
| Interfamily Deed Transfer | -- | None Available | |
| Interfamily Deed Transfer | -- | -- |
Mortgage History
| Date | Status | Loan Amount | Loan Type |
|---|---|---|---|
| Open | $387,000 | New Conventional | |
| Previous Owner | $324,000 | New Conventional | |
| Previous Owner | $281,084 | FHA | |
| Previous Owner | $100,000 | Credit Line Revolving | |
| Previous Owner | $269,050 | VA | |
| Previous Owner | $296,132 | VA | |
| Previous Owner | $178,500 | Credit Line Revolving |
Property History
| Date | Event | Price | Change | Sq Ft Price |
|---|---|---|---|---|
| 09/21/2022 09/21/22 | Sold | $430,000 | -2.3% | $307 / Sq Ft |
| 08/18/2022 08/18/22 | Pending | -- | -- | -- |
| 08/17/2022 08/17/22 | Price Changed | $440,000 | -2.2% | $314 / Sq Ft |
| 08/03/2022 08/03/22 | Price Changed | $450,000 | -4.3% | $321 / Sq Ft |
| 07/12/2022 07/12/22 | Price Changed | $470,000 | -3.1% | $336 / Sq Ft |
| 06/24/2022 06/24/22 | Price Changed | $485,000 | -3.0% | $346 / Sq Ft |
| 06/05/2022 06/05/22 | For Sale | $500,000 | +16.3% | $357 / Sq Ft |
| 05/31/2022 05/31/22 | Off Market | $430,000 | -- | -- |
| 05/31/2022 05/31/22 | For Sale | $500,000 | +38.9% | $357 / Sq Ft |
| 01/24/2020 01/24/20 | Sold | $360,000 | -2.7% | $257 / Sq Ft |
| 12/18/2019 12/18/19 | Pending | -- | -- | -- |
| 12/11/2019 12/11/19 | Price Changed | $370,000 | -1.3% | $264 / Sq Ft |
| 11/14/2019 11/14/19 | Price Changed | $375,000 | -0.7% | $268 / Sq Ft |
| 10/22/2019 10/22/19 | Price Changed | $377,500 | -0.4% | $270 / Sq Ft |
| 10/11/2019 10/11/19 | For Sale | $379,000 | -- | $271 / Sq Ft |
Tax History Compared to Growth
Tax History
| Year | Tax Paid | Tax Assessment Tax Assessment Total Assessment is a certain percentage of the fair market value that is determined by local assessors to be the total taxable value of land and additions on the property. | Land | Improvement |
|---|---|---|---|---|
| 2024 | $6,138 | $296,190 | $81,350 | $214,840 |
| 2023 | $5,922 | $296,190 | $81,350 | $214,840 |
| 2022 | $5,752 | $296,190 | $81,350 | $214,840 |
| 2021 | $9,526 | $296,190 | $81,350 | $214,840 |
| 2020 | $4,098 | $113,970 | $40,190 | $73,780 |
| 2019 | $4,024 | $113,970 | $40,190 | $73,780 |
| 2018 | $3,962 | $113,970 | $0 | $0 |
| 2017 | $3,872 | $113,970 | $0 | $0 |
| 2016 | $638 | $113,970 | $0 | $0 |
| 2015 | $625 | $113,970 | $0 | $0 |
| 2014 | $625 | $113,970 | $0 | $0 |
Agents Affiliated with this Home
-
Karen Dauber

Seller's Agent in 2022
Karen Dauber
Long & Foster
(610) 299-1755
3 in this area
135 Total Sales
-
EMILY HALL-WOOD
E
Seller Co-Listing Agent in 2022
EMILY HALL-WOOD
Long & Foster
2 in this area
89 Total Sales
-
Gretchen Frank

Buyer's Agent in 2022
Gretchen Frank
Keller Williams Main Line
(570) 814-8830
1 in this area
5 Total Sales
-
Lina Ashton

Seller's Agent in 2020
Lina Ashton
Keller Williams Real Estate - Media
(267) 205-9382
2 in this area
50 Total Sales
-
Mark Barone

Buyer's Agent in 2020
Mark Barone
Keller Williams Real Estate - Media
(610) 529-3642
1 in this area
120 Total Sales
Map
Source: Bright MLS
MLS Number: PADE2026506
APN: 35-00-00351-00
- 6 Preston Rd
- 1200 First Ave
- 38 Preston Rd
- 154 Kennedy Dr
- 178 Kennedy Dr
- 1011 Woodcliffe Ave
- 863 Whistle Ln
- 726 Switchman Rd
- 706 Hoopes Ln
- 708 Hoopes Ln
- 76 E Rose Tree Rd
- 114 Woodview Ln
- 0 3rd St
- 410 Sandy Bank Rd
- 856 N Providence Rd
- 236 Valley View Rd
- 39 Oakmont Place
- 20 State Rd
- 25 Oakmont Place Unit 25
- 113 Spring St

