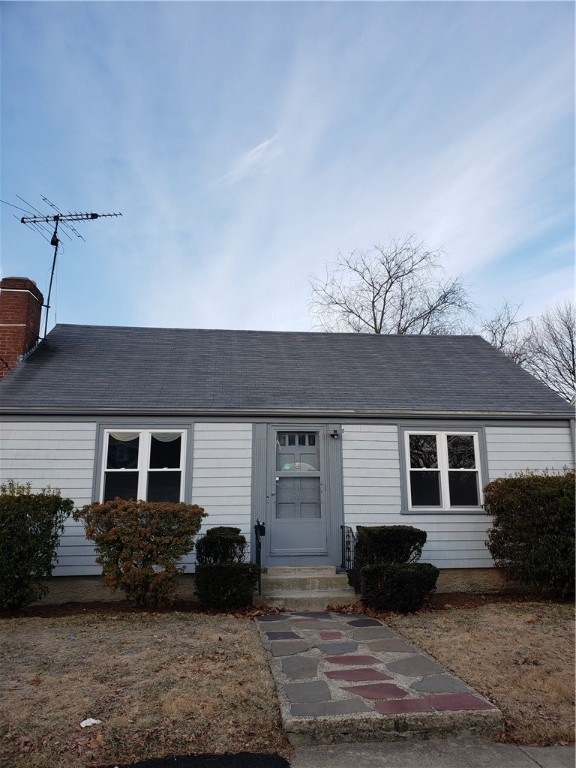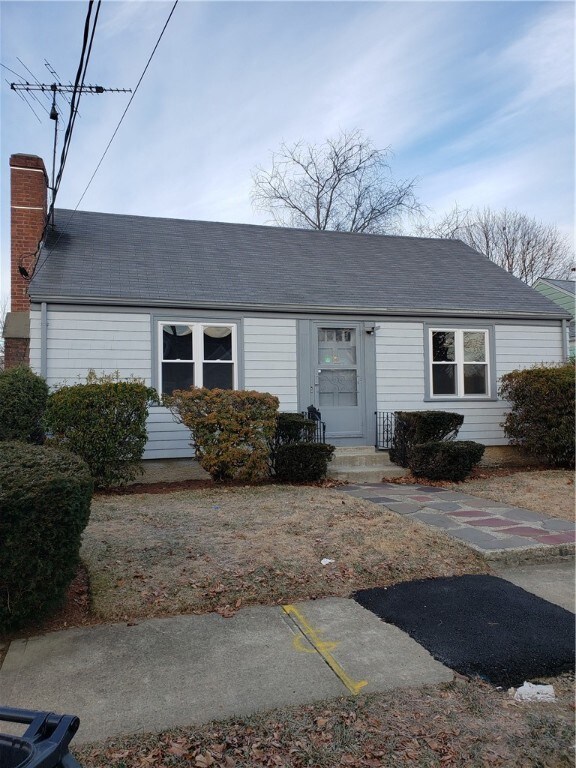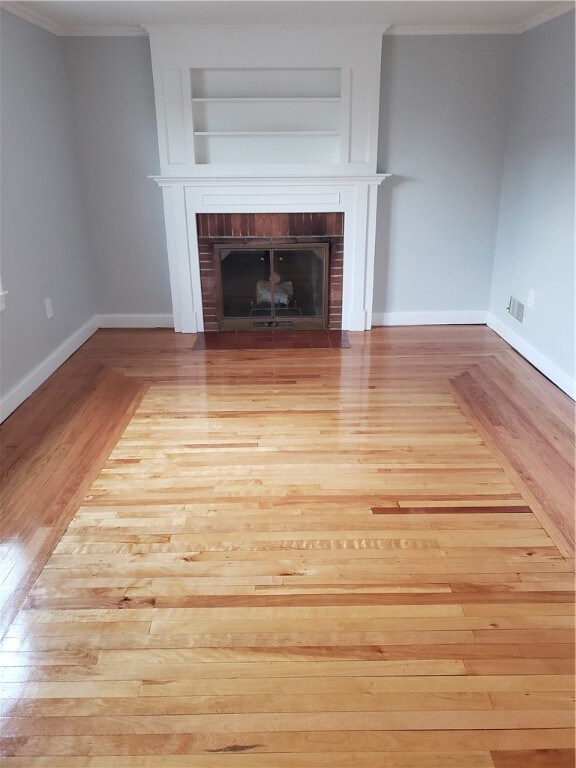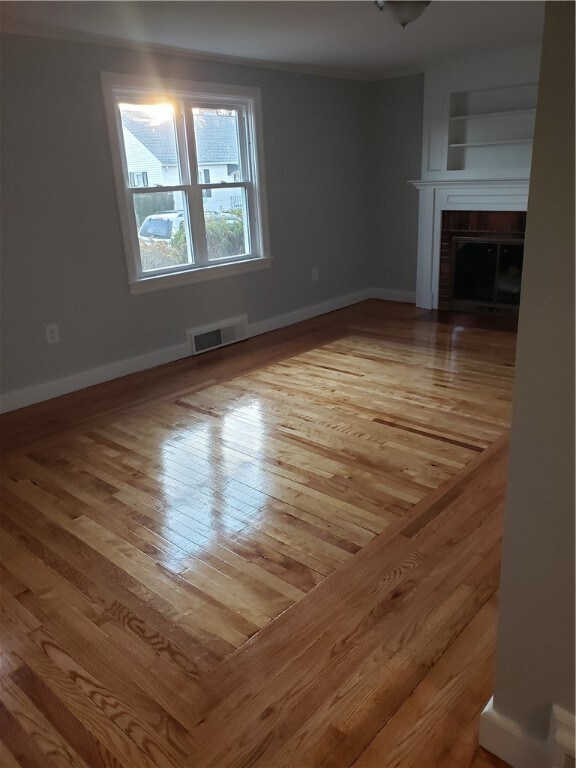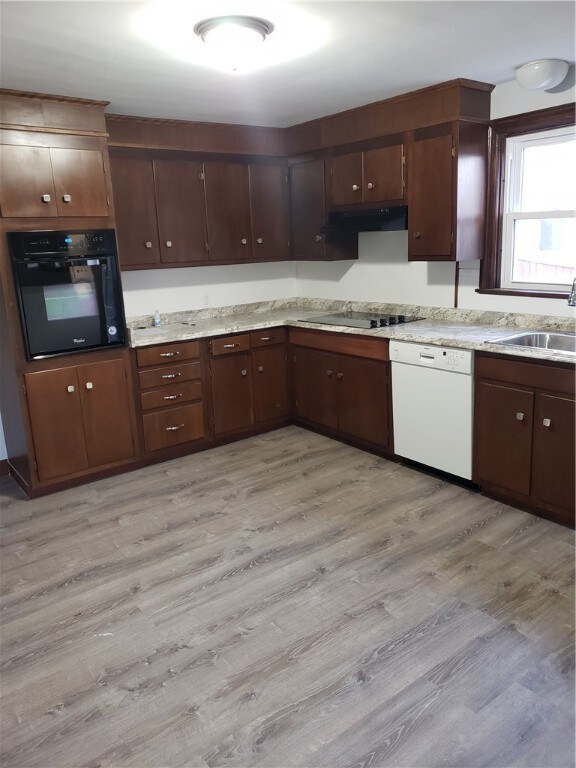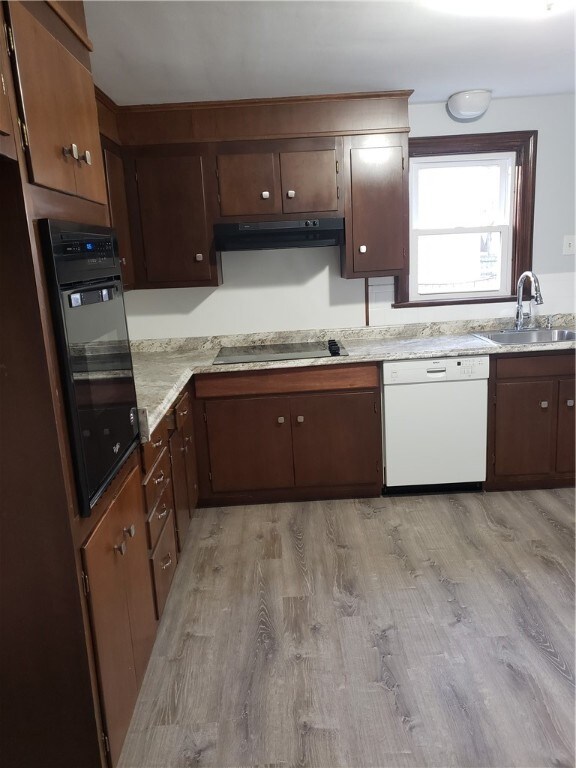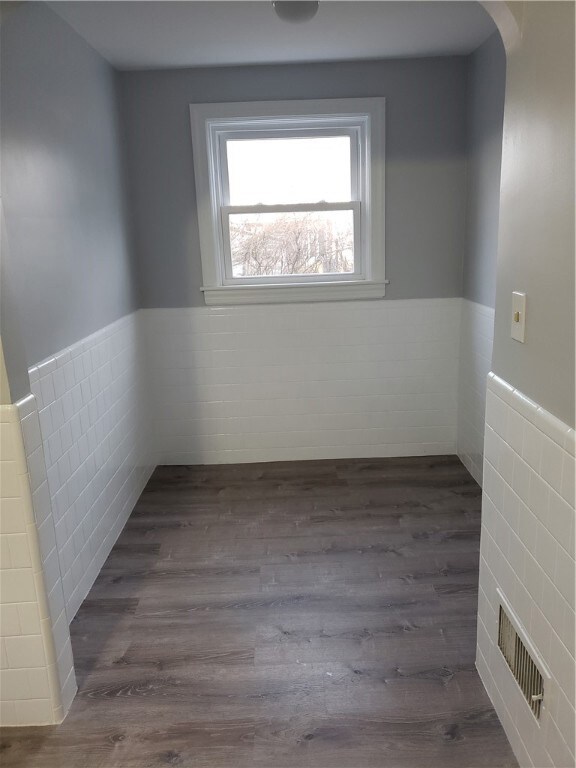
45 Edgemere Rd Pawtucket, RI 02861
Darlington NeighborhoodHighlights
- Cape Cod Architecture
- Attic
- Recreation Facilities
- Wood Flooring
- Game Room
- <<tubWithShowerToken>>
About This Home
As of March 2021BEAUTIFUL RANCH/CAPE IN DARLINGTON AREA/MASS LINE. THIS PROPERTY HAS BEEN REMODELED THROUGHOUT. OPEN KITCHEN WITH A CUTE BREAKFEST NOOK/ DINING AREA. 3 BEDROOMS ON FIRST LEVEL AND THE POSSABILTY OF 4TH BEDROOM IN THE BASEMENT WITH A GOOD SIZE CEDAR CLOSET AND AN ADDITONAL CLOSET. HUGE BEDROOM 23X15 BIG ENOUGH TO FIT A KING SIZE BEDROOM SET WITH STILL PLENTY OF ROOM LEFT WITH 3 CLOSETS AS WELL ON FIRST LEVEL. BEAUTIFUL HARDWOODS IN THE LIVING ROOM WITH FIREPLACE. NEW WINDOWS. NICE YARD.FRESHLY PAINTED EXTERIOR. CENTRAL A/C UNIT. 200 AMP ELECTRICAL. CLOSE TO ALL AMENITIES. SIMPLY MOVE IN AND CALL IT HOME.
Last Agent to Sell the Property
Noel Realty Company License #RES.0035713 Listed on: 01/12/2021
Home Details
Home Type
- Single Family
Est. Annual Taxes
- $3,581
Year Built
- Built in 1947
Home Design
- Cape Cod Architecture
- Shingle Siding
Interior Spaces
- 1-Story Property
- Fireplace Features Masonry
- Game Room
- Storage Room
- Laundry Room
- Utility Room
- Permanent Attic Stairs
Kitchen
- <<OvenToken>>
- Range<<rangeHoodToken>>
Flooring
- Wood
- Laminate
- Ceramic Tile
Bedrooms and Bathrooms
- 4 Bedrooms
- 1 Full Bathroom
- <<tubWithShowerToken>>
Partially Finished Basement
- Basement Fills Entire Space Under The House
- Interior Basement Entry
Parking
- 3 Parking Spaces
- No Garage
Utilities
- Forced Air Heating and Cooling System
- Heating System Uses Gas
- 200+ Amp Service
- Gas Water Heater
Additional Features
- 5,000 Sq Ft Lot
- Property near a hospital
Listing and Financial Details
- Tax Lot 243
- Assessor Parcel Number 45EDGEMERERDPAWT
Community Details
Overview
- Darlington Subdivision
Amenities
- Shops
- Public Transportation
Recreation
- Recreation Facilities
Ownership History
Purchase Details
Home Financials for this Owner
Home Financials are based on the most recent Mortgage that was taken out on this home.Purchase Details
Home Financials for this Owner
Home Financials are based on the most recent Mortgage that was taken out on this home.Purchase Details
Similar Homes in Pawtucket, RI
Home Values in the Area
Average Home Value in this Area
Purchase History
| Date | Type | Sale Price | Title Company |
|---|---|---|---|
| Warranty Deed | $294,900 | None Available | |
| Deed | $194,000 | None Available | |
| Warranty Deed | -- | -- |
Mortgage History
| Date | Status | Loan Amount | Loan Type |
|---|---|---|---|
| Previous Owner | $230,000 | New Conventional |
Property History
| Date | Event | Price | Change | Sq Ft Price |
|---|---|---|---|---|
| 03/01/2021 03/01/21 | Sold | $294,900 | 0.0% | $182 / Sq Ft |
| 01/30/2021 01/30/21 | Pending | -- | -- | -- |
| 01/12/2021 01/12/21 | For Sale | $294,900 | +52.0% | $182 / Sq Ft |
| 09/10/2020 09/10/20 | Sold | $194,000 | +14.1% | $120 / Sq Ft |
| 08/19/2020 08/19/20 | For Sale | $170,000 | -- | $105 / Sq Ft |
Tax History Compared to Growth
Tax History
| Year | Tax Paid | Tax Assessment Tax Assessment Total Assessment is a certain percentage of the fair market value that is determined by local assessors to be the total taxable value of land and additions on the property. | Land | Improvement |
|---|---|---|---|---|
| 2024 | $4,578 | $371,000 | $145,600 | $225,400 |
| 2023 | $4,608 | $272,000 | $85,600 | $186,400 |
| 2022 | $4,510 | $272,000 | $85,600 | $186,400 |
| 2021 | $4,510 | $272,000 | $85,600 | $186,400 |
| 2020 | $3,581 | $171,400 | $70,800 | $100,600 |
| 2019 | $3,581 | $171,400 | $70,800 | $100,600 |
| 2018 | $3,450 | $171,400 | $70,800 | $100,600 |
| 2017 | $3,410 | $150,100 | $55,600 | $94,500 |
| 2016 | $3,286 | $150,100 | $55,600 | $94,500 |
| 2015 | $3,286 | $150,100 | $55,600 | $94,500 |
| 2014 | $3,162 | $137,100 | $52,700 | $84,400 |
Agents Affiliated with this Home
-
Betsy DaSilva
B
Seller's Agent in 2021
Betsy DaSilva
Noel Realty Company
(401) 744-4014
6 in this area
51 Total Sales
-
Joyce Teixeira

Buyer's Agent in 2021
Joyce Teixeira
Dream Living Realty LLC
(401) 323-2715
20 in this area
162 Total Sales
-
Blanchet Group
B
Seller's Agent in 2020
Blanchet Group
RE/MAX Town & Country
(401) 335-3344
7 in this area
164 Total Sales
Map
Source: State-Wide MLS
MLS Number: 1273219
APN: PAWT-000033-000000-000243
