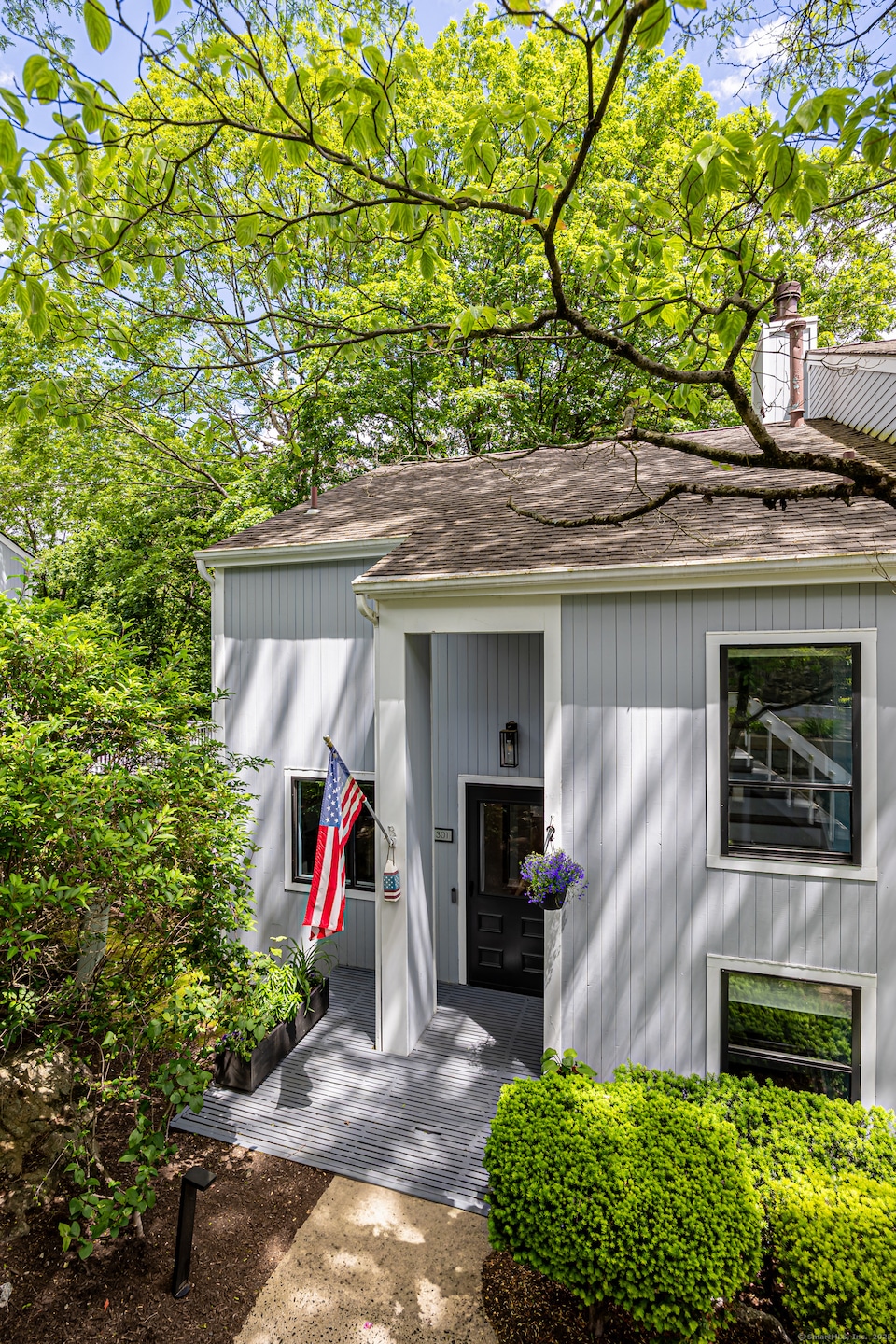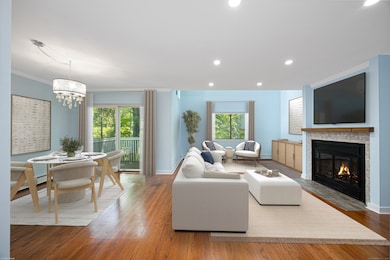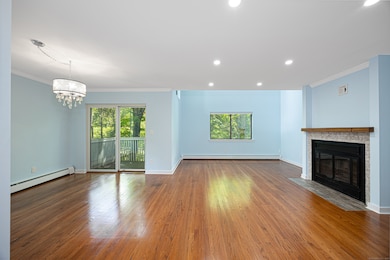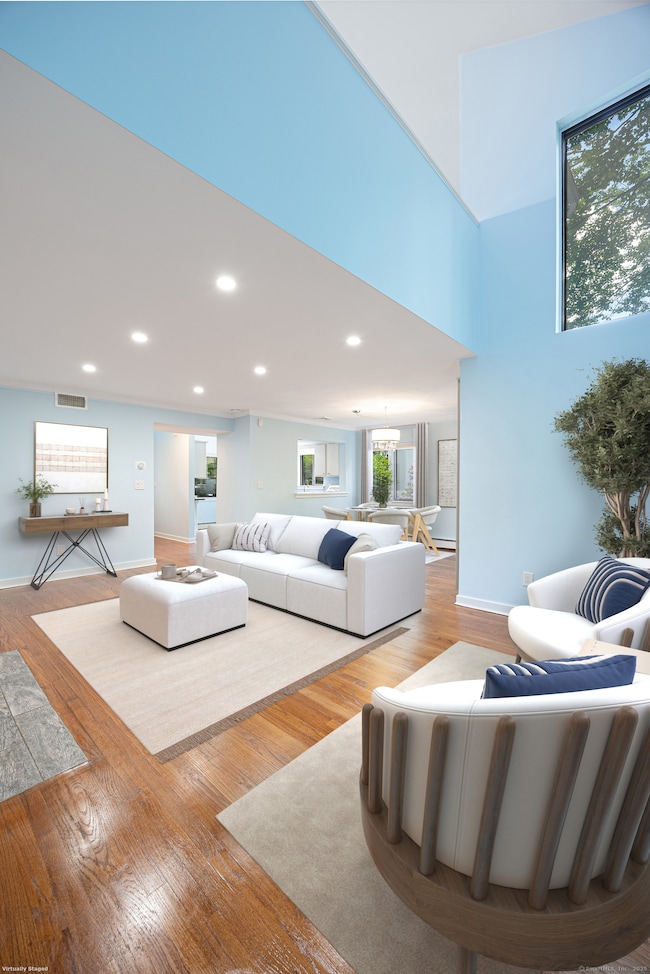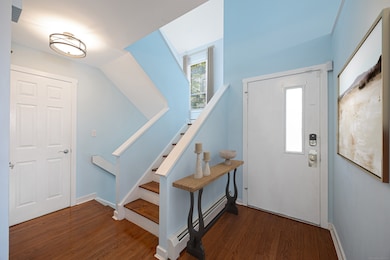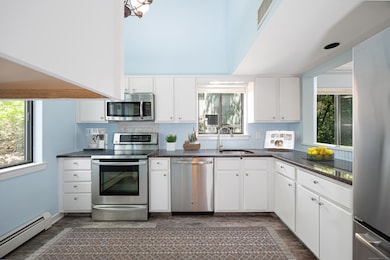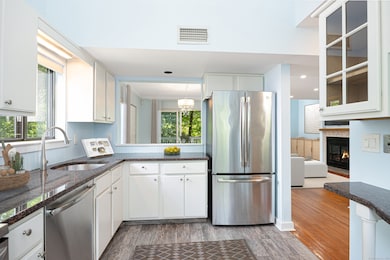
45 Ettl Ln Unit 301 Greenwich, CT 06831
Pemberwick NeighborhoodEstimated payment $6,232/month
Highlights
- River Front
- 2 Fireplaces
- Central Air
- Glenville School Rated A
- End Unit
- Hot Water Circulator
About This Home
Nestled along the tranquil Byram River, this beautifully maintained 2-bedroom, 2.1-bath end-unit townhome blends nature and privacy seamlessly. The expansive living and dining area, with its wood-burning fireplace and deck overlooking the river, is perfect for entertaining. The loft area, which can serve as a spacious family room or be transformed into a luxurious primary suite, features high vaulted ceilings, built-ins, and a cozy fireplace. With a detached garage, assigned parking, and a total of 2,412 square feet across three floors, this home is as adaptable as it is charming.
Listing Agent
Higgins Group Real Estate License #RES.0799454 Listed on: 05/30/2025

Property Details
Home Type
- Condominium
Est. Annual Taxes
- $5,071
Year Built
- Built in 1981
Lot Details
- River Front
- End Unit
HOA Fees
- $570 Monthly HOA Fees
Parking
- 1 Car Garage
Home Design
- Frame Construction
- Wood Siding
Interior Spaces
- 1,812 Sq Ft Home
- 2 Fireplaces
- Basement Fills Entire Space Under The House
Kitchen
- Oven or Range
- Range Hood
- Microwave
- Dishwasher
Bedrooms and Bathrooms
- 2 Bedrooms
Laundry
- Laundry on lower level
- Dryer
- Washer
Schools
- Glenville Elementary School
- Greenwich High School
Utilities
- Central Air
- Hot Water Heating System
- Heating System Uses Natural Gas
- Hot Water Circulator
Community Details
- Association fees include grounds maintenance, trash pickup, snow removal, water
- 28 Units
- Property managed by westford Real Estate Mana
Listing and Financial Details
- Assessor Parcel Number 1840018
Map
Home Values in the Area
Average Home Value in this Area
Tax History
| Year | Tax Paid | Tax Assessment Tax Assessment Total Assessment is a certain percentage of the fair market value that is determined by local assessors to be the total taxable value of land and additions on the property. | Land | Improvement |
|---|---|---|---|---|
| 2021 | $5,050 | $419,440 | $0 | $419,440 |
Property History
| Date | Event | Price | Change | Sq Ft Price |
|---|---|---|---|---|
| 06/03/2025 06/03/25 | For Sale | $969,000 | -- | $535 / Sq Ft |
Similar Homes in the area
Source: SmartMLS
MLS Number: 24100066
APN: GREE M:09 B:3503/S
- 12 Glenville St Unit 108
- 26 Shady Ln
- 47 Grey Rock Dr
- 10 Walker Ct
- 18 Guilford Ln
- 24 Guilford Ln
- 240 Treetop Crescent
- 17 Magnolia Dr
- 118 Greenwich Hills Dr
- 138 Brush Hollow Crescent
- 81 Greenway Close
- 20 Sherwood Farm Ln
- 33 Hillandale Rd
- 53 Country Ridge Dr
- 150 Pemberwick Rd
- 29 Angus Ln
- 53 Upland St
- 10 Pilgrim Dr
- 20 Country Ridge Cir
- 12B Hickory Dr
- 104 River W
- 2 Walker Ct
- 31 Homestead Rd
- 245 Glenville Rd Unit First Fl.
- 245 Glenville Rd Unit 1st Floor
- 251 Weaver St Unit 1C
- 235 Weaver St Unit 6C
- 237 Weaver St Unit 8D
- 221 Weaver St Unit 19C
- 255 Weaver St
- 241 Weaver St Unit 12C
- 241 Weaver St Unit 12E
- 253 Weaver St Unit 10G
- 223 Weaver St Unit 20H
- 21 Harkim Rd
- 110 Weaver St Unit B
- 58 Calhoun Dr
- 119 Bowman Dr
- 126 Doral Greens Dr W
- 28 Hollow Wood Ln
