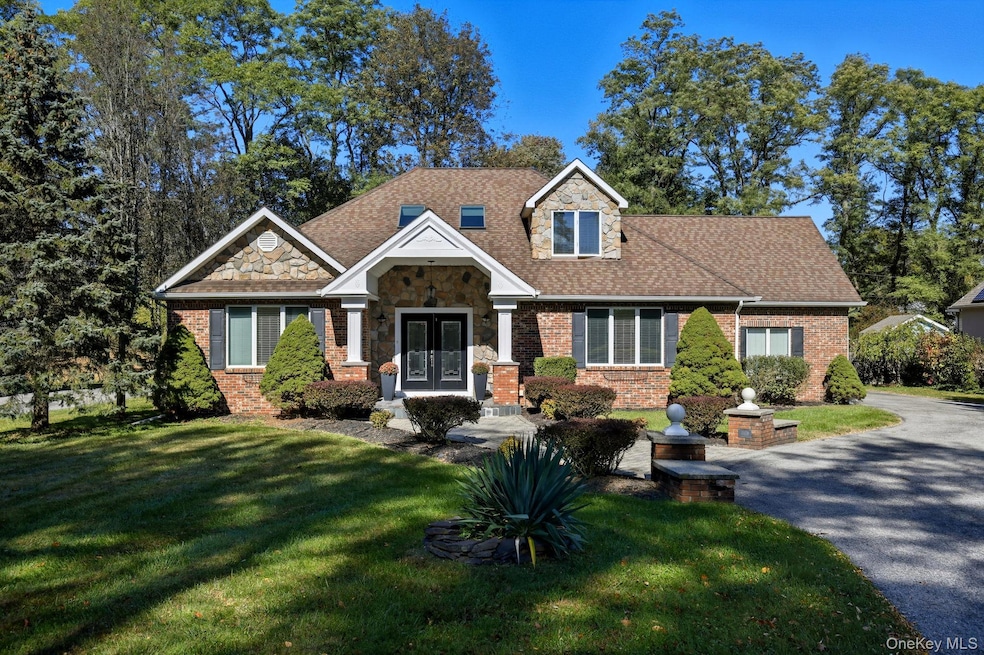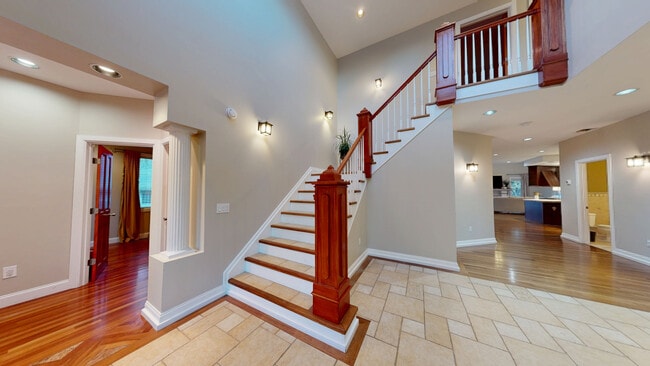
45 Evergreen Ave Poughkeepsie, NY 12601
Highlights
- Open Floorplan
- Colonial Architecture
- Vaulted Ceiling
- Spackenkill High School Rated A
- Property is near public transit
- Main Floor Primary Bedroom
About This Home
Welcome to 45 Evergreen Avenue, a stunning Brick Contemporary Colonial that seamlessly blends elegance and comfort! Step into the heart of the home: a gourmet kitchen that overlooks the inviting family room, where vaulted ceilings and a striking marble wood-burning fireplace create a dramatic yet cozy ambiance. Whether you’re hosting gatherings or enjoying quiet evenings, this open-concept space is perfect for making memories. The first-floor primary suite is a true sanctuary, featuring an extra room for your home office or nursery, and a luxurious bathroom with a soaking tub and beautifully tiled shower. Upstairs, three spacious bedrooms and a huge bonus room over the garage offer endless possibilities for guests, hobbies, or a media retreat. Enjoy seamless indoor-outdoor living with a patio that opens to a fenced, level backyard—ideal for entertaining, gardening, or play. The two-car garage provides ample storage and convenience. Located minutes from local favorites like Rossi Rosticceria Deli, Lola’s Café, and the Poughkeepsie Galleria, you’ll also love the proximity to Spratt Park and the scenic Walkway Over the Hudson. Commuters will appreciate easy access to the Poughkeepsie Metro-North station. Don’t miss your chance to own this exceptional home. Schedule your private tour today and experience the best of Poughkeepsie living!
Home Details
Home Type
- Single Family
Year Built
- Built in 2001
Lot Details
- 0.47 Acre Lot
- Fenced
- Level Lot
- Back Yard
Parking
- 2 Car Attached Garage
- Driveway
Home Design
- Colonial Architecture
- Contemporary Architecture
- Brick Exterior Construction
- Frame Construction
Interior Spaces
- 3,293 Sq Ft Home
- Open Floorplan
- Central Vacuum
- Vaulted Ceiling
- Wood Burning Fireplace
- Formal Dining Room
- Partially Finished Basement
Kitchen
- Oven
- Range
- Dishwasher
Bedrooms and Bathrooms
- 3 Bedrooms
- Primary Bedroom on Main
- En-Suite Primary Bedroom
- Bathroom on Main Level
- Soaking Tub
Laundry
- Laundry Room
- Dryer
- Washer
Schools
- Hagan Elementary School
- Orville A Todd Middle School
- Spackenkill High School
Utilities
- Forced Air Heating and Cooling System
- Heating System Uses Natural Gas
Additional Features
- Patio
- Property is near public transit
Community Details
- Pets Allowed
Listing and Financial Details
- Assessor Parcel Number 134689-6160-01-192879-0000
Matterport 3D Tour
Floorplans
Map
Property History
| Date | Event | Price | List to Sale | Price per Sq Ft | Prior Sale |
|---|---|---|---|---|---|
| 11/12/2025 11/12/25 | For Rent | $7,500 | 0.0% | -- | |
| 10/18/2024 10/18/24 | Sold | $640,000 | 0.0% | $194 / Sq Ft | View Prior Sale |
| 08/20/2024 08/20/24 | Pending | -- | -- | -- | |
| 06/21/2024 06/21/24 | For Sale | $640,000 | +43.0% | $194 / Sq Ft | |
| 07/20/2018 07/20/18 | Sold | $447,500 | -7.7% | $109 / Sq Ft | View Prior Sale |
| 07/13/2018 07/13/18 | Pending | -- | -- | -- | |
| 03/26/2018 03/26/18 | For Sale | $485,000 | +21.3% | $118 / Sq Ft | |
| 07/01/2013 07/01/13 | Sold | $400,000 | +0.1% | $121 / Sq Ft | View Prior Sale |
| 04/19/2013 04/19/13 | Pending | -- | -- | -- | |
| 04/04/2013 04/04/13 | For Sale | $399,800 | -- | $121 / Sq Ft |
About the Listing Agent

Allow me to introduce Omar Harper, a distinguished figure in the Beacon and Hudson Valley community with 15 years of experience in the real estate industry. Omar proudly leads Team H.A.R.T., a name chosen to symbolize honesty, accountability, results, and trust, reflecting the core values that define his team's mission.
With a decade and a half of dedicated service in the Hudson Valley real estate market, Omar has not only solidified his position as a top producer but has also
Omar's Other Listings
Source: OneKey® MLS
MLS Number: 934858
APN: 134689-6160-01-192879-0000
- 42 Beechwood Park
- 17 Santa Anna Dr
- 2710 South Rd Unit B5
- 2710 South Rd Unit A4
- 75 Beechwood Ave
- 2740 South Rd Unit B7
- 2740 South Rd Unit G11
- 220 Wilbur Blvd
- 14 Bellmore Dr
- 90 Cedar Ave
- 15 Bobrick Rd
- 102 Cedar Ave
- 51 Woodland Ave
- 54 Oakwood Blvd
- 11 Seaman Rd
- 1907 Magnolia Walk
- 50 Mitchell Ave
- 2202 Mulberry Ct
- 1202 Fox Ln
- 34 Woodland Ave
- 250 Beechwood Ave
- 250 Beechwood Ave Unit 8B
- 2710 South Rd Unit F11
- 2633 South Rd
- 9B Hudson Harbour Dr
- 11 Seaman Rd
- 131 Spackenkill Rd
- 2905 Fox Ln
- 51 Park Ave Unit 2
- 19 Anthony Dr
- 160 Academy St Unit 3-N
- 117-119 S Hamilton St
- 8 Fox Terrace Unit Apartment 3
- 45 Fulton Ave Unit 2
- 3 Dean Place
- 55 Worrall Ave Unit 1
- 17 Anya Ct Unit 301
- 60 Carroll St Unit B8
- 60 Carroll St Unit C3
- 60 Carroll St Unit B1
Ask me questions while you tour the home.





