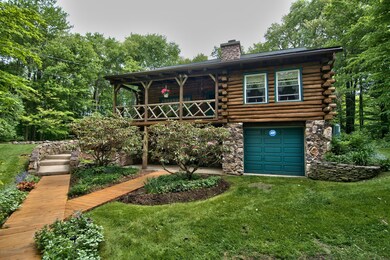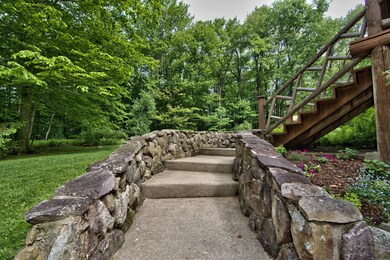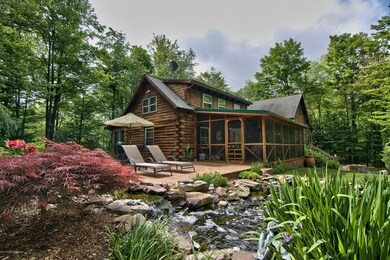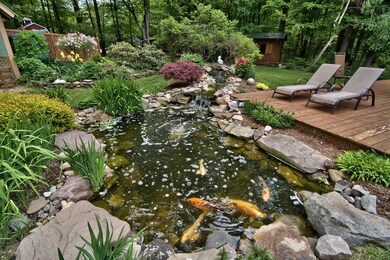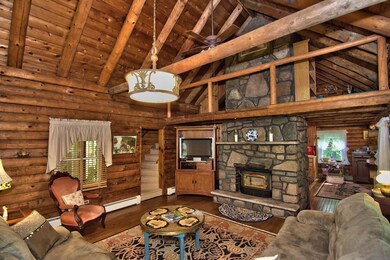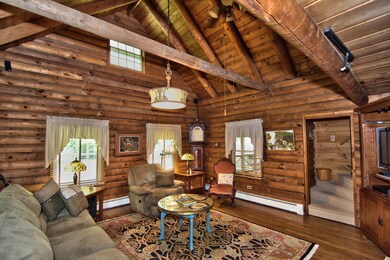
45 Evergreen Dr Gouldsboro, PA 18424
Highlights
- Spa
- Living Room with Fireplace
- Cathedral Ceiling
- Deck
- Wooded Lot
- Wood Flooring
About This Home
As of August 2015Beautiful log home situated on 2.5 private acres next to Gouldsboro State Park . 5 minutes from the I-380, Gouldsboro exit,Surrounded by perennial gardens and stunning coy pond.Screened in back porch overlooks the Koi pond. Enclosed porch off of the master suite! Beautiful corian kitchen with newer appliances remain. Second floor loft is third bedroom., Baths: 1 Bath Lev 1,Modern,1 Bath Lev 2, Beds: 1 Bed 1st,2+ Bed 2nd,Mstr 1st, SqFt Fin - Main: 820.00, SqFt Fin - 3rd: 0.00, Tax Information: Available, Dining Area: Y, Modern Kitchen: Y, SqFt Fin - 2nd: 530.00
Last Agent to Sell the Property
Cathi Ulmer
Coldwell Banker Town & Country Properties License #AB065010 Listed on: 05/28/2015
Home Details
Home Type
- Single Family
Est. Annual Taxes
- $3,577
Year Built
- Built in 1973
Lot Details
- 2.5 Acre Lot
- Lot Dimensions are 320x330
- Property fronts a private road
- Cul-De-Sac
- Fenced
- Wooded Lot
- Additional Parcels
Parking
- 1 Car Garage
- Basement Garage
Home Design
- Log Cabin
- Wood Roof
- Composition Roof
- Asphalt Roof
- Log Siding
Interior Spaces
- 2-Story Property
- Bar
- Cathedral Ceiling
- Ceiling Fan
- Stone Fireplace
- Gas Fireplace
- Insulated Windows
- Window Screens
- Living Room with Fireplace
- 2 Fireplaces
- Washer and Gas Dryer Hookup
Kitchen
- Eat-In Kitchen
- Electric Oven
- Electric Range
- Microwave
- Dishwasher
Flooring
- Wood
- Carpet
- Concrete
- Tile
Bedrooms and Bathrooms
- 3 Bedrooms
- 2 Full Bathrooms
- Spa Bath
Basement
- Basement Fills Entire Space Under The House
- Interior and Exterior Basement Entry
- Block Basement Construction
Outdoor Features
- Spa
- Deck
- Enclosed patio or porch
Utilities
- Heating System Uses Oil
- Hot Water Heating System
- Shared Water Source
- Septic Tank
- Cable TV Available
Listing and Financial Details
- Assessor Parcel Number 14000420010
Ownership History
Purchase Details
Purchase Details
Purchase Details
Purchase Details
Home Financials for this Owner
Home Financials are based on the most recent Mortgage that was taken out on this home.Similar Homes in Gouldsboro, PA
Home Values in the Area
Average Home Value in this Area
Purchase History
| Date | Type | Sale Price | Title Company |
|---|---|---|---|
| Deed | $300,000 | Pocono Mountain Land Abstract | |
| Deed | $300,000 | Pocono Mountain Land Abstract | |
| Special Warranty Deed | $208,565 | Servicelink | |
| Sheriffs Deed | $1,541 | None Listed On Document | |
| Deed | $215,000 | Nationwide Title Clearing In |
Mortgage History
| Date | Status | Loan Amount | Loan Type |
|---|---|---|---|
| Previous Owner | $175,010 | FHA |
Property History
| Date | Event | Price | Change | Sq Ft Price |
|---|---|---|---|---|
| 07/13/2025 07/13/25 | For Sale | $495,000 | +130.2% | $201 / Sq Ft |
| 08/11/2015 08/11/15 | Sold | $215,000 | -2.2% | $108 / Sq Ft |
| 06/06/2015 06/06/15 | Pending | -- | -- | -- |
| 05/28/2015 05/28/15 | For Sale | $219,900 | -- | $110 / Sq Ft |
Tax History Compared to Growth
Tax History
| Year | Tax Paid | Tax Assessment Tax Assessment Total Assessment is a certain percentage of the fair market value that is determined by local assessors to be the total taxable value of land and additions on the property. | Land | Improvement |
|---|---|---|---|---|
| 2025 | $5,059 | $297,000 | $57,500 | $239,500 |
| 2024 | $4,785 | $297,000 | $57,500 | $239,500 |
| 2023 | $6,840 | $297,000 | $57,500 | $239,500 |
| 2022 | $3,823 | $150,100 | $30,800 | $119,300 |
| 2021 | $4,164 | $150,100 | $30,800 | $119,300 |
| 2020 | $4,098 | $150,100 | $30,800 | $119,300 |
| 2019 | $3,830 | $150,100 | $30,800 | $119,300 |
| 2018 | $3,752 | $150,100 | $30,800 | $119,300 |
| 2017 | $614 | $150,100 | $30,800 | $119,300 |
| 2016 | $3,590 | $150,100 | $30,800 | $119,300 |
| 2014 | -- | $150,100 | $30,800 | $119,300 |
Agents Affiliated with this Home
-
Ourania Renata Mavrogiorgos

Seller's Agent in 2025
Ourania Renata Mavrogiorgos
RE/MAX
(240) 478-4256
105 Total Sales
-
C
Seller's Agent in 2015
Cathi Ulmer
Coldwell Banker Town & Country Properties
-
Glenn Cashuric
G
Buyer's Agent in 2015
Glenn Cashuric
The Hub Real Estate Group LLC
(570) 383-4536
26 Total Sales
Map
Source: Greater Scranton Board of REALTORS®
MLS Number: GSB152477
APN: 020125
- 9 Beech St
- 419 Main St
- 218 State Park Rd
- J-260 Williams Way
- 42 Wildflower Cir
- 118 State Park Dr
- 383 Main St
- 19 Mountainside Dr
- 87 Lake Natalie Dr Unit JJ32
- 137 Mountainside Dr
- 113 Mountainside Dr
- 19 Louis Ln
- 37 S Lehigh River Dr
- 27 Lake Natalie Dr
- 119 S Lehigh River Dr
- 5 Cherry Ct
- 34 S Lehigh River Dr S
- 103 Mountainside Dr
- LOT 18& 19 Louis Ln
- 21 Cherry Ct

