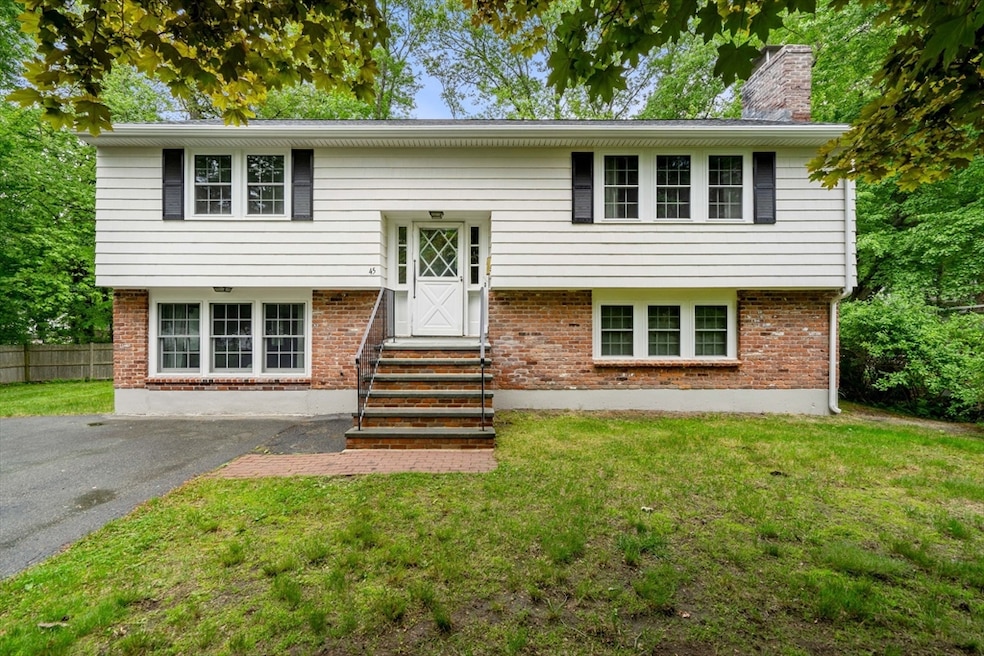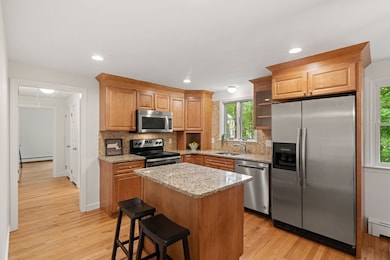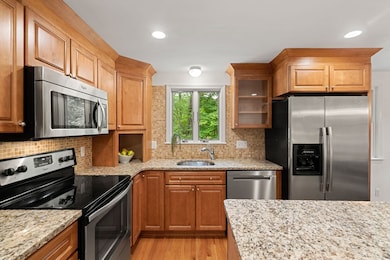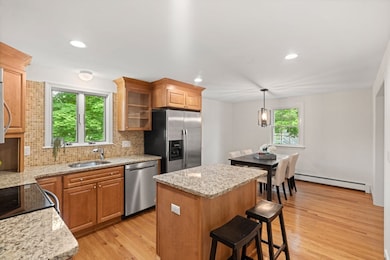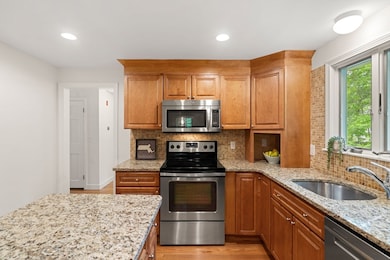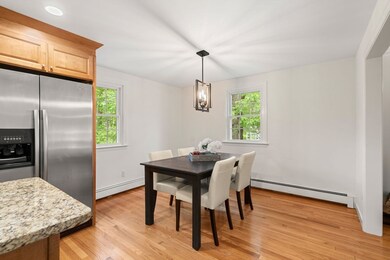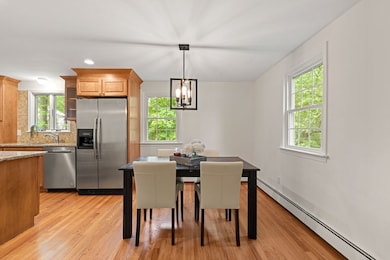
45 Fairfield St Maynard, MA 01754
Downtown Maynard NeighborhoodHighlights
- Golf Course Community
- Family Room with Fireplace
- Raised Ranch Architecture
- Property is near public transit
- Wooded Lot
- 3-minute walk to Coolidge Park Playground
About This Home
As of June 2025This updated home offers 1,736 square feet of thoughtfully designed living space. The main level features hardwood floors an updated eat-in kitchen, complete with granite countertops and stainless appliances, making it perfect for both everyday living and entertaining. The large living room, with its cozy fireplace, provides an ideal space for gatherings with family and friends. The lower level of this raised ranch features a potential third bedroom and boasts a generous family room, also with a fireplace, offering a versatile space for relaxation or play. A walk-out basement enhances this home's functionality, providing easy access to the outdoors and abundant natural light. You'll also enjoy easy access to Maynard's Assabet River Rail Trail, perfect for outdoor enthusiasts. Recent updates, including fresh interior and exterior paint and a brand-new roof, ensure this home is move-in ready. Showings start immediately. Offers are due at noon 6/9/25.
Home Details
Home Type
- Single Family
Est. Annual Taxes
- $9,651
Year Built
- Built in 1965
Lot Details
- 0.31 Acre Lot
- Property fronts an easement
- Corner Lot
- Wooded Lot
- Property is zoned R2
Home Design
- Raised Ranch Architecture
- Split Level Home
- Concrete Perimeter Foundation
Interior Spaces
- Recessed Lighting
- Decorative Lighting
- Family Room with Fireplace
- 2 Fireplaces
- Living Room with Fireplace
- Dining Area
- Bonus Room
Kitchen
- Range
- Microwave
- Dishwasher
- Stainless Steel Appliances
- Kitchen Island
- Solid Surface Countertops
Flooring
- Wood
- Concrete
- Ceramic Tile
Bedrooms and Bathrooms
- 2 Bedrooms
- Primary Bedroom on Main
- Dual Closets
- 2 Full Bathrooms
Laundry
- Dryer
- Washer
- Sink Near Laundry
Finished Basement
- Walk-Out Basement
- Basement Fills Entire Space Under The House
- Laundry in Basement
Parking
- 2 Car Parking Spaces
- Driveway
- Paved Parking
- Open Parking
- Off-Street Parking
Location
- Property is near public transit
Utilities
- Window Unit Cooling System
- 2 Heating Zones
- Heating System Uses Oil
- Baseboard Heating
- Water Heater
Listing and Financial Details
- Assessor Parcel Number M:020.0 P:222.0,3636969
Community Details
Recreation
- Golf Course Community
- Jogging Path
- Bike Trail
Additional Features
- No Home Owners Association
- Shops
Ownership History
Purchase Details
Home Financials for this Owner
Home Financials are based on the most recent Mortgage that was taken out on this home.Purchase Details
Home Financials for this Owner
Home Financials are based on the most recent Mortgage that was taken out on this home.Purchase Details
Home Financials for this Owner
Home Financials are based on the most recent Mortgage that was taken out on this home.Purchase Details
Similar Homes in the area
Home Values in the Area
Average Home Value in this Area
Purchase History
| Date | Type | Sale Price | Title Company |
|---|---|---|---|
| Deed | $625,000 | -- | |
| Not Resolvable | $305,000 | -- | |
| Not Resolvable | $305,000 | -- | |
| Not Resolvable | $162,000 | -- | |
| Deed | -- | -- | |
| Deed | -- | -- |
Mortgage History
| Date | Status | Loan Amount | Loan Type |
|---|---|---|---|
| Previous Owner | $274,500 | New Conventional | |
| Previous Owner | $50,000 | No Value Available |
Property History
| Date | Event | Price | Change | Sq Ft Price |
|---|---|---|---|---|
| 06/30/2025 06/30/25 | Sold | $625,000 | +0.8% | $360 / Sq Ft |
| 06/09/2025 06/09/25 | Pending | -- | -- | -- |
| 06/04/2025 06/04/25 | For Sale | $620,000 | +103.3% | $357 / Sq Ft |
| 06/07/2013 06/07/13 | Sold | $305,000 | +1.7% | $176 / Sq Ft |
| 04/24/2013 04/24/13 | Pending | -- | -- | -- |
| 04/02/2013 04/02/13 | For Sale | $299,900 | +85.1% | $173 / Sq Ft |
| 12/27/2012 12/27/12 | Sold | $162,000 | -4.6% | $148 / Sq Ft |
| 12/02/2012 12/02/12 | Pending | -- | -- | -- |
| 11/26/2012 11/26/12 | For Sale | $169,900 | -- | $156 / Sq Ft |
Tax History Compared to Growth
Tax History
| Year | Tax Paid | Tax Assessment Tax Assessment Total Assessment is a certain percentage of the fair market value that is determined by local assessors to be the total taxable value of land and additions on the property. | Land | Improvement |
|---|---|---|---|---|
| 2025 | $9,651 | $541,300 | $283,300 | $258,000 |
| 2024 | $8,974 | $501,900 | $269,800 | $232,100 |
| 2023 | $8,882 | $468,200 | $257,000 | $211,200 |
| 2022 | $8,514 | $414,900 | $215,900 | $199,000 |
| 2021 | $8,310 | $412,400 | $215,900 | $196,500 |
| 2020 | $8,116 | $393,200 | $195,300 | $197,900 |
| 2019 | $8,068 | $371,000 | $186,600 | $184,400 |
| 2018 | $7,416 | $320,800 | $169,600 | $151,200 |
| 2017 | $7,061 | $320,800 | $169,600 | $151,200 |
| 2016 | $6,817 | $320,800 | $169,600 | $151,200 |
| 2015 | $6,700 | $300,300 | $161,900 | $138,400 |
| 2014 | $6,335 | $284,200 | $156,800 | $127,400 |
Agents Affiliated with this Home
-
P
Seller's Agent in 2025
Pamela Downs
Compass
-
A
Buyer's Agent in 2025
Alexandra Daluz
Keller Williams Realty
-
H
Seller's Agent in 2013
Herb Symes
Berkshire Hathaway HomeServices Commonwealth Real Estate
-
S
Buyer's Agent in 2013
Shani Rea Collymore
Shani Rea Collymore
-
A
Seller's Agent in 2012
Allen Quinn
Berkshire Hathaway HomeServices Commonwealth Real Estate
Map
Source: MLS Property Information Network (MLS PIN)
MLS Number: 73385593
APN: MAYN-000020-000000-000222
- 7 Louise St
- 42-44 Walnut St
- 50 Mckinley St Unit 52
- 16 Waltham St
- 49-51 Douglas Ave
- 10 Oak Ridge Dr Unit 6
- 16 Florida Rd
- 3 Bent Ave
- 66 Powder Mill Rd
- 215 Main St Unit 3
- 69 Powder Mill Rd
- 20 Howard Rd
- 14 Cutting Dr
- 6 Deer Path Unit 4
- 4 Deer Path Unit 2
- 27 Bowker Dr
- 7 Country Ln
- 14 Vose Hill Rd
- 16 Tremont St
- 58 Summer Hill Rd
