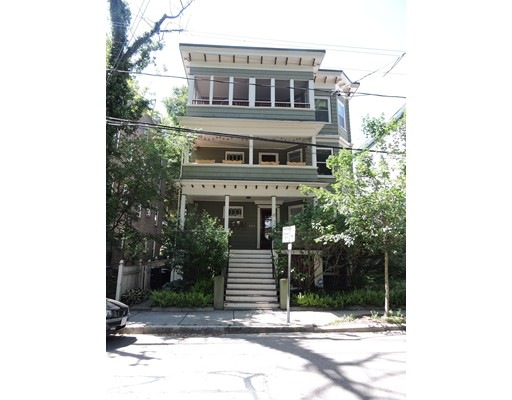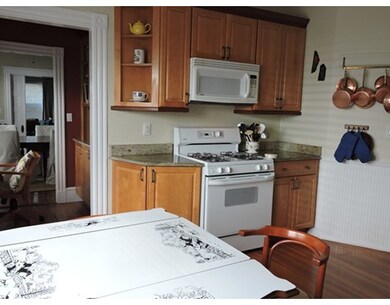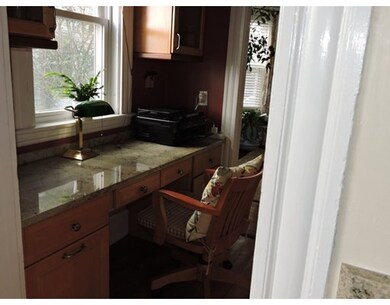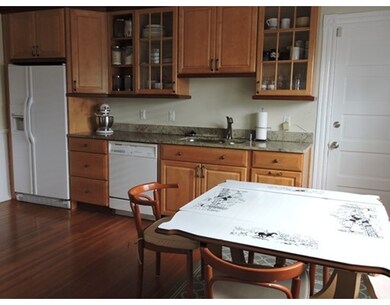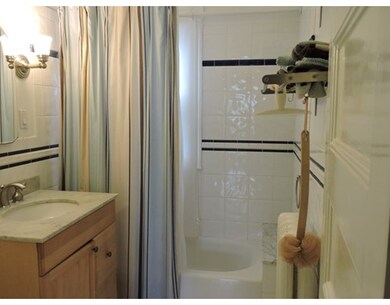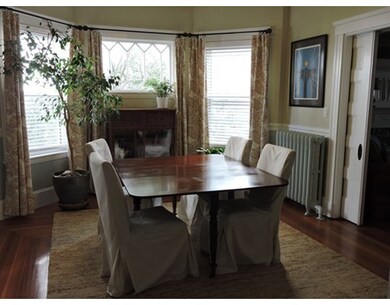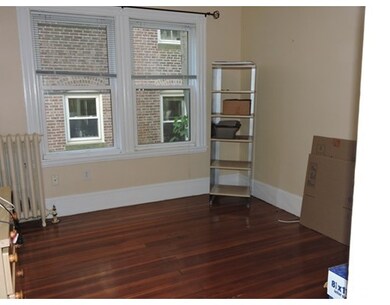
45 Fayette St Unit 1 Cambridge, MA 02139
Mid-Cambridge NeighborhoodAbout This Home
As of September 2021Spacious six room 3 bedroom,1.5 bath unit in Victorian style triple decker. Features include high ceilings, hard wood floors, bay windowed living room, bay windowed dining room with a built in hutch,3 nice size bedrooms, eat in kitchen with lots of cabinets and counter space, built in desk area off kitchen, front porch and private patio in rear. Two storage rooms in basement. in unit washer dryer hookup; Steps to Inman Sq and walking distance to Harvard and Central Squares also, as well as "Tech Sq". Open houses Sat and Sunday from 12-130 with offers due Monday at 3 seller parks her car on her rear patio with permission of association
Ownership History
Purchase Details
Home Financials for this Owner
Home Financials are based on the most recent Mortgage that was taken out on this home.Purchase Details
Home Financials for this Owner
Home Financials are based on the most recent Mortgage that was taken out on this home.Purchase Details
Home Financials for this Owner
Home Financials are based on the most recent Mortgage that was taken out on this home.Map
Property Details
Home Type
Condominium
Est. Annual Taxes
$6,645
Year Built
1910
Lot Details
0
Listing Details
- Unit Level: 1
- Unit Placement: Upper
- Other Agent: 2.50
- Special Features: None
- Property Sub Type: Condos
- Year Built: 1910
Interior Features
- Appliances: Dishwasher, Disposal, Refrigerator
- Fireplaces: 1
- Has Basement: Yes
- Fireplaces: 1
- Number of Rooms: 6
- Amenities: Public Transportation, Shopping, Swimming Pool, Park, Walk/Jog Trails, Stables, Medical Facility, Laundromat, Bike Path, Highway Access, House of Worship, Private School, Public School, T-Station, University
- Electric: Circuit Breakers, 100 Amps
- Energy: Insulated Windows
- Flooring: Wood
- Interior Amenities: Security System
- Bedroom 2: First Floor
- Bedroom 3: First Floor
- Bathroom #1: First Floor
- Bathroom #2: First Floor
- Kitchen: First Floor
- Laundry Room: First Floor
- Living Room: First Floor
- Master Bedroom: First Floor
- Master Bedroom Description: Flooring - Hardwood
- Dining Room: First Floor
Exterior Features
- Roof: Rubber
- Construction: Frame
- Exterior: Shingles
- Exterior Unit Features: Porch, Patio
Garage/Parking
- Parking: Off-Street
- Parking Spaces: 0
Utilities
- Cooling: Other (See Remarks)
- Heating: Hot Water Radiators, Gas
- Heat Zones: 1
- Hot Water: Natural Gas
- Utility Connections: for Gas Range
Condo/Co-op/Association
- Association Fee Includes: Electric, Water, Sewer, Master Insurance
- Association Pool: No
- Management: Owner Association
- Pets Allowed: Yes w/ Restrictions
- No Units: 3
- Unit Building: 1
Similar Homes in the area
Home Values in the Area
Average Home Value in this Area
Purchase History
| Date | Type | Sale Price | Title Company |
|---|---|---|---|
| Not Resolvable | $1,091,000 | None Available | |
| Not Resolvable | $760,000 | -- | |
| Deed | $509,900 | -- |
Mortgage History
| Date | Status | Loan Amount | Loan Type |
|---|---|---|---|
| Open | $872,800 | Purchase Money Mortgage | |
| Previous Owner | $200,000 | New Conventional | |
| Previous Owner | $183,000 | Purchase Money Mortgage | |
| Previous Owner | $50,000 | No Value Available |
Property History
| Date | Event | Price | Change | Sq Ft Price |
|---|---|---|---|---|
| 09/03/2021 09/03/21 | Sold | $1,091,000 | -0.7% | $730 / Sq Ft |
| 07/27/2021 07/27/21 | Pending | -- | -- | -- |
| 06/23/2021 06/23/21 | For Sale | $1,099,000 | +44.6% | $736 / Sq Ft |
| 07/23/2015 07/23/15 | Sold | $760,000 | +2.8% | $550 / Sq Ft |
| 07/20/2015 07/20/15 | Pending | -- | -- | -- |
| 06/24/2015 06/24/15 | For Sale | $739,000 | -- | $535 / Sq Ft |
Tax History
| Year | Tax Paid | Tax Assessment Tax Assessment Total Assessment is a certain percentage of the fair market value that is determined by local assessors to be the total taxable value of land and additions on the property. | Land | Improvement |
|---|---|---|---|---|
| 2025 | $6,645 | $1,046,400 | $0 | $1,046,400 |
| 2024 | $6,233 | $1,052,800 | $0 | $1,052,800 |
| 2023 | $5,846 | $997,600 | $0 | $997,600 |
| 2022 | $5,822 | $983,500 | $0 | $983,500 |
| 2021 | $5,698 | $974,100 | $0 | $974,100 |
| 2020 | $5,364 | $932,900 | $0 | $932,900 |
| 2019 | $5,138 | $865,000 | $0 | $865,000 |
| 2018 | $5,120 | $793,200 | $0 | $793,200 |
| 2017 | $4,859 | $748,700 | $0 | $748,700 |
| 2016 | $4,771 | $682,500 | $0 | $682,500 |
| 2015 | $4,722 | $603,800 | $0 | $603,800 |
| 2014 | -- | $538,900 | $0 | $538,900 |
Source: MLS Property Information Network (MLS PIN)
MLS Number: 71863428
APN: CAMB-000113-000000-000046-000001
- 18 Fainwood Cir
- 6 Marie Ave Unit 1
- 88 Highland Ave Unit 2
- 88 Highland Ave Unit 88
- 378 Broadway
- 378 Broadway Unit 378-1
- 142 Amory St
- 142 Amory St Unit 2
- 142 Amory St Unit 1
- 395 Broadway Unit R4A
- 239 Prospect St Unit 2
- 239 Prospect St Unit 241-3
- 31 Dickinson St
- 24-26 Oak St Unit 24-1
- 5 Crawford St Unit 9
- 177 Prospect St
- 287 Harvard St Unit 67
- 287 Harvard St Unit 19
- 10 Chatham St Unit 1
- 196 Prospect St
