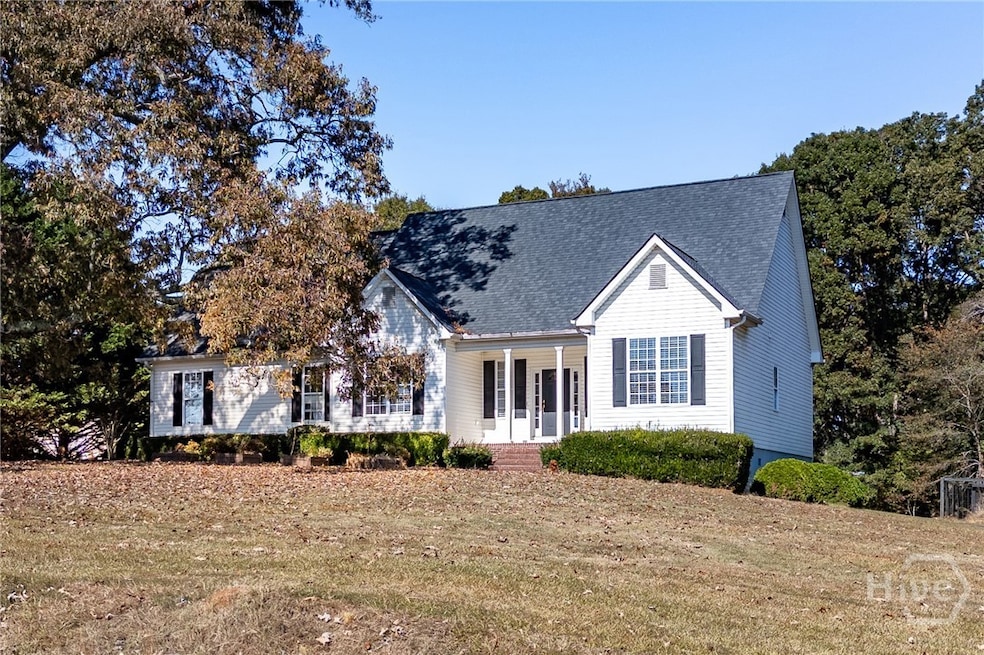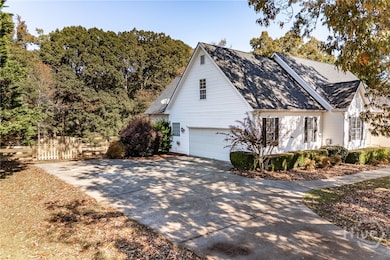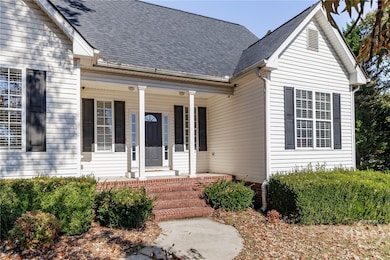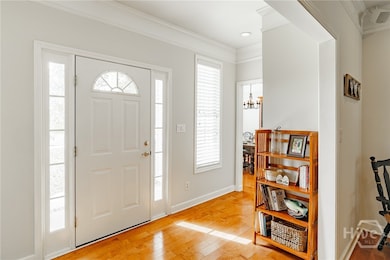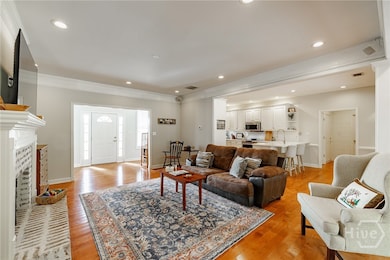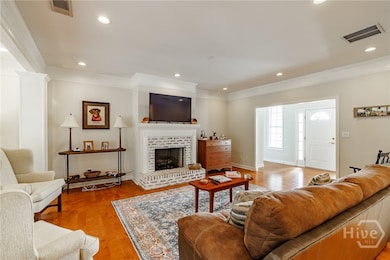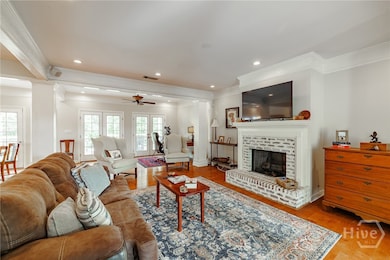45 Fiddle Creek Social Circle, GA 30025
Estimated payment $2,578/month
Highlights
- Above Ground Pool
- Views of Trees
- Traditional Architecture
- Eastside High School Rated A-
- Deck
- Attic
About This Home
Welcome to this beautifully cared-for 3-bedroom, 2-bath home featuring a desirable split floor plan and a welcoming entry that opens to a formal dining room and spacious living area. The open-concept design creates a natural flow between the kitchen and living room, offering a bright, airy feel with views of the picturesque backyard. Upstairs includes a flexible bonus room with a walk-in attic—ideal for storage, an office, or a creative retreat. Step outside to enjoy the expansive deck surrounding the pool and a fully equipped outdoor kitchen complete with a pizza oven. The fenced-in yard also features a raised garden area and charming chicken coop in its own separate fenced enclosure. This property blends comfort, character, and timeless appeal inside and out.
Listing Agent
Laura Barfield
Corcoran Classic Living License #391010 Listed on: 11/11/2025
Home Details
Home Type
- Single Family
Est. Annual Taxes
- $3,788
Year Built
- Built in 2001
Lot Details
- 1.67 Acre Lot
- Split Rail Fence
- Wood Fence
- Property is zoned R1
Parking
- 2 Car Attached Garage
Home Design
- Traditional Architecture
- Block Foundation
- Asphalt Roof
- Vinyl Siding
Interior Spaces
- 2,885 Sq Ft Home
- 1-Story Property
- Tray Ceiling
- Recessed Lighting
- Gas Log Fireplace
- Entrance Foyer
- Views of Trees
- Permanent Attic Stairs
Kitchen
- Breakfast Area or Nook
- Breakfast Bar
- Oven
- Range
- Microwave
- Dishwasher
Bedrooms and Bathrooms
- 3 Bedrooms
- 2 Full Bathrooms
- Double Vanity
- Garden Bath
Laundry
- Dryer
- Washer
Outdoor Features
- Above Ground Pool
- Deck
- Outdoor Grill
Schools
- East Newton Elementary School
- Cousins Middle School
- Eastside High School
Utilities
- Central Heating and Cooling System
- Underground Utilities
- Electric Water Heater
- Septic Tank
Community Details
- No Home Owners Association
- Country Walk Sec 02 Subdivision
Listing and Financial Details
- Tax Lot 5
- Assessor Parcel Number 0124000000152000
Map
Home Values in the Area
Average Home Value in this Area
Tax History
| Year | Tax Paid | Tax Assessment Tax Assessment Total Assessment is a certain percentage of the fair market value that is determined by local assessors to be the total taxable value of land and additions on the property. | Land | Improvement |
|---|---|---|---|---|
| 2024 | $3,856 | $152,240 | $24,000 | $128,240 |
| 2023 | $4,107 | $151,360 | $17,200 | $134,160 |
| 2022 | $3,601 | $132,720 | $12,400 | $120,320 |
| 2021 | $2,974 | $101,960 | $12,400 | $89,560 |
| 2020 | $2,529 | $79,160 | $12,400 | $66,760 |
| 2019 | $2,496 | $77,080 | $12,400 | $64,680 |
| 2018 | $2,419 | $74,360 | $12,400 | $61,960 |
| 2017 | $2,355 | $72,480 | $12,400 | $60,080 |
| 2016 | $1,628 | $51,320 | $8,000 | $43,320 |
| 2015 | $1,539 | $48,720 | $8,000 | $40,720 |
| 2014 | $1,535 | $48,720 | $0 | $0 |
Property History
| Date | Event | Price | List to Sale | Price per Sq Ft | Prior Sale |
|---|---|---|---|---|---|
| 11/11/2025 11/11/25 | For Sale | $430,000 | +2.4% | $149 / Sq Ft | |
| 04/25/2025 04/25/25 | Sold | $420,000 | 0.0% | $164 / Sq Ft | View Prior Sale |
| 03/29/2025 03/29/25 | Pending | -- | -- | -- | |
| 03/17/2025 03/17/25 | For Sale | $420,000 | +15.1% | $164 / Sq Ft | |
| 09/16/2021 09/16/21 | Sold | $365,000 | 0.0% | $145 / Sq Ft | View Prior Sale |
| 08/23/2021 08/23/21 | Pending | -- | -- | -- | |
| 08/20/2021 08/20/21 | For Sale | $365,000 | -- | $145 / Sq Ft |
Purchase History
| Date | Type | Sale Price | Title Company |
|---|---|---|---|
| Limited Warranty Deed | $420,000 | -- | |
| Warranty Deed | $368,500 | -- | |
| Warranty Deed | $365,000 | -- | |
| Deed | $150,000 | -- |
Mortgage History
| Date | Status | Loan Amount | Loan Type |
|---|---|---|---|
| Open | $120,000 | New Conventional | |
| Previous Owner | $185,000 | VA | |
| Previous Owner | $148,824 | FHA |
Source: CLASSIC MLS (Athens Area Association of REALTORS®)
MLS Number: CL342936
APN: 0124000000152000
- 145 Fiddle Creek Unit 12
- 365 Hinton Rd
- 45 Mountain Creek Trail
- 180 Cooper Rd
- 220 Nicklaus Cir
- 12956 Us Highway 278
- 857 Cooper Rd
- 10 Nicklaus Cir
- 995 Hodges Cir
- 1581 Hodges Cir
- 269 Georgia 11
- 0 Highway 11 S Unit 10573906
- 0 Highway 11 S Unit 7623798
- 788 S Hwy 11
- 45 Carolyn Ct Unit 1
- 925 Cooper Rd
- 45 Surrey Chase Dr
- 20 Willow Woods Rd
- 21 Willow Woods Rd
- 253 Marco Dr
- 150 Kay Cir
- 764 Dove Tree Ln
- 1020 Joseph Ln
- 303 Dove Point
- 220 Alcovy Way
- 225 Riverbend Dr
- 685 Meadows Ln
- 10144 Henderson Dr
- 9300 Delk Rd
- 11085 Suria Dr
- 11075 Suria Dr
- 11071 Suria Dr
- 11067 Suria Dr
- 10196 Waterford Rd NE
- 50 Camden Place
- 10235 Waterford Rd NE
- 85 Thrasher Way
