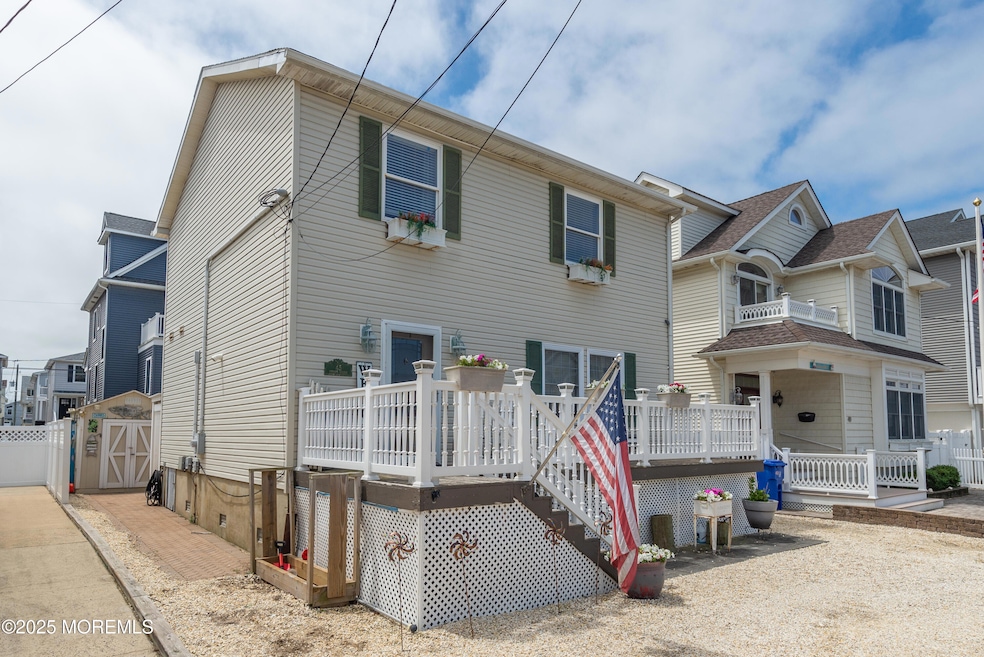
45 Fielder Ave Seaside Heights, NJ 08751
Dover Beaches South NeighborhoodEstimated payment $7,511/month
Highlights
- Property is near an ocean
- Wood Flooring
- Circular Driveway
- New Kitchen
- No HOA
- Living Room
About This Home
Just Listed - Stunning Beach Block Beauty! 🏖️
Welcome to your dream coastal retreat! Located just steps from the sand and surf, This home offers 3-bedroom, 2.5-bath the perfect blend of beachside charm and modern comfort. As you step inside, you're greeted by a L shape Living, Dining Room. Ideal for entertaining or relaxing after a day by the ocean. The updated Kitchen features stainless steel appliances, granite countertops and ample cabinet space. 1/2 bath & Laundry on main floor . Upstairs Large Primary Bedroom with full bath. Two additional bedrooms and full bath. Other Highlights include hardwood floors central air and off-street parking. Private backyard perfect for BBQs. Whether your looking for full time residence or summer home this gem offers it all!!!!
Home Details
Home Type
- Single Family
Est. Annual Taxes
- $11,815
Year Built
- Built in 1997
Lot Details
- 2,614 Sq Ft Lot
- Lot Dimensions are 40 x 70
- Fenced
Home Design
- Flat Roof Shape
- Vinyl Siding
Interior Spaces
- 1,458 Sq Ft Home
- 2-Story Property
- Sliding Doors
- Living Room
- Dining Room
- Storm Doors
- Laundry Room
Kitchen
- New Kitchen
- Kitchen Island
Flooring
- Wood
- Wall to Wall Carpet
- Laminate
- Ceramic Tile
Bedrooms and Bathrooms
- 3 Bedrooms
- Primary bedroom located on second floor
- Primary Bathroom is a Full Bathroom
- Primary Bathroom Bathtub Only
Parking
- No Garage
- Circular Driveway
- Gravel Driveway
- Paved Parking
Outdoor Features
- Property is near an ocean
- Storage Shed
Utilities
- Central Air
- Heating System Uses Natural Gas
- Electric Water Heater
Community Details
- No Home Owners Association
- South Beach Shores Subdivision
Listing and Financial Details
- Assessor Parcel Number 08-01044-0000-00437-02
Map
Home Values in the Area
Average Home Value in this Area
Tax History
| Year | Tax Paid | Tax Assessment Tax Assessment Total Assessment is a certain percentage of the fair market value that is determined by local assessors to be the total taxable value of land and additions on the property. | Land | Improvement |
|---|---|---|---|---|
| 2025 | $11,815 | $648,800 | $433,000 | $215,800 |
| 2024 | $11,231 | $648,800 | $433,000 | $215,800 |
| 2023 | $10,828 | $648,800 | $433,000 | $215,800 |
| 2022 | $10,828 | $648,800 | $433,000 | $215,800 |
| 2021 | $9,126 | $364,300 | $250,800 | $113,500 |
| 2020 | $9,086 | $364,300 | $250,800 | $113,500 |
| 2019 | $8,692 | $364,300 | $250,800 | $113,500 |
| 2018 | $8,576 | $364,300 | $250,800 | $113,500 |
| 2017 | $8,503 | $364,300 | $250,800 | $113,500 |
| 2016 | $8,281 | $364,300 | $250,800 | $113,500 |
| 2015 | $7,967 | $364,300 | $250,800 | $113,500 |
| 2014 | $7,585 | $364,300 | $250,800 | $113,500 |
Property History
| Date | Event | Price | Change | Sq Ft Price |
|---|---|---|---|---|
| 08/04/2025 08/04/25 | Pending | -- | -- | -- |
| 07/16/2025 07/16/25 | For Sale | $1,200,000 | -- | $823 / Sq Ft |
Purchase History
| Date | Type | Sale Price | Title Company |
|---|---|---|---|
| Deed | -- | -- | |
| Deed | $66,000 | -- |
Mortgage History
| Date | Status | Loan Amount | Loan Type |
|---|---|---|---|
| Previous Owner | $110,000 | No Value Available |
Similar Homes in Seaside Heights, NJ
Source: MOREMLS (Monmouth Ocean Regional REALTORS®)
MLS Number: 22520471
APN: 08-01044-0000-00437-02
- 49 Fort Ave
- 5 Fielder Ave
- 29 7th Ave Unit B
- 15 7th Ave
- 1709 Route 35 N
- 1709 Route 35 N Unit 9
- 1681 Route 35 N Unit 16
- 7 Nichols Ave
- 57 Hiering Ave
- 61 Hiering Ave
- 1515 Boulevard Unit 13
- 51 Hiering Ave Unit D9
- 51 Hiering Ave Unit D-4
- 118 Sampson Ave
- 51 Sampson Ave
- 45 Sampson Ave Unit 11
- 55 Sampson Ave
- 1501 Central
- 39 Sampson Ave Unit 6
- 1501 Ocean Terrace Unit H






