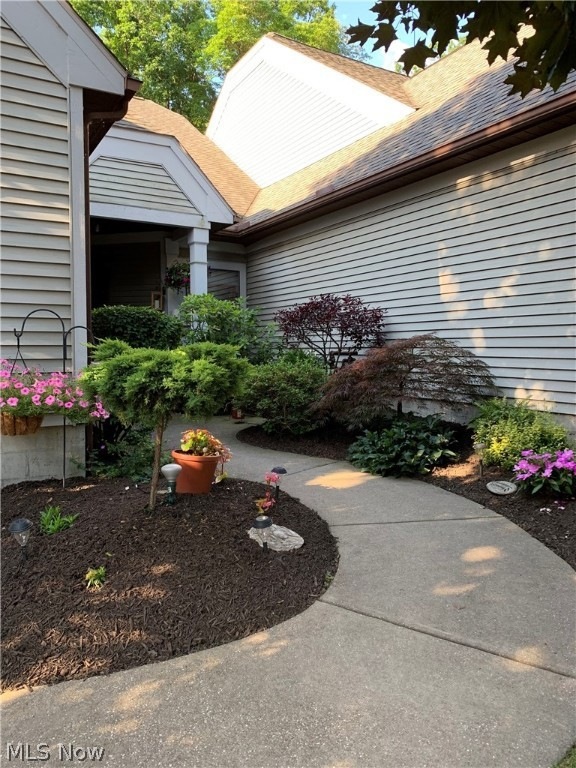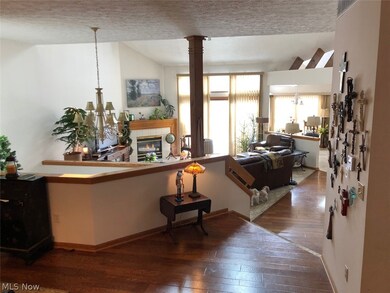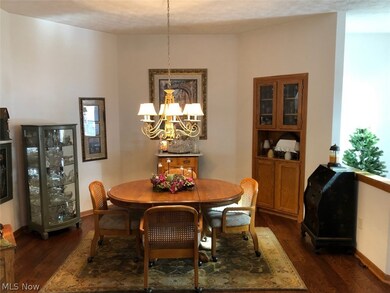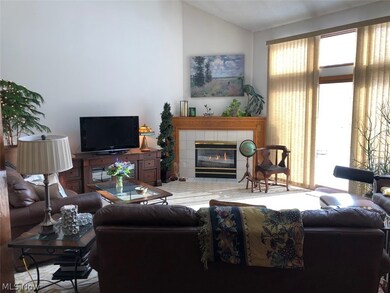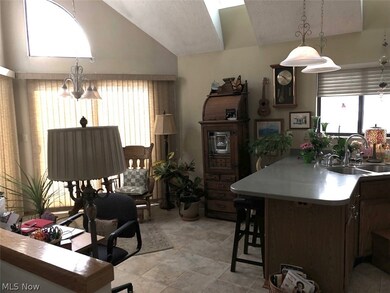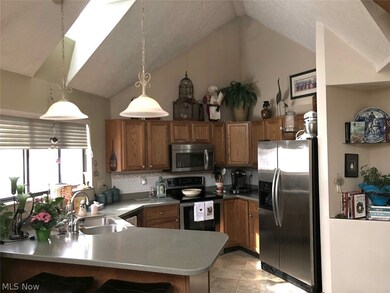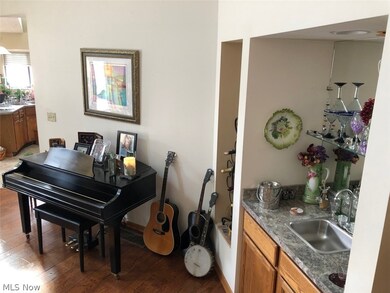
Estimated Value: $332,000 - $366,030
Highlights
- Golf Course Community
- Community Lake
- Contemporary Architecture
- Green Intermediate Elementary School Rated A-
- Deck
- 1 Fireplace
About This Home
As of September 2019Beautiful, Large Contemporary Condo located in the City of Green. As you enter into the large foyer, you will be overlooking the spacious dining room and the great room. The foyer has ceramic flooring and the hallway and dining room area have gorgeous hardwood floors. Enjoy the warmth of the fireplace on the cool Oho winters, or sit on the balcony during the warm summer nights. There is a wet bar for entertaining your guests. Cathedral Ceilings and the open concept abounds as you look in the kitchen area that boasts durable Corian countertops. As you go down to the lower level you will see an inviting family room with it's own patio. The second bedroom and another full bath are just around the corner. There is also a very large storage area to keep you seldom used belongings. Summertime wouldn't be complete without a dip in the swimming pool. The home is located near the portage lakes, and there are docks that may become available to the unit. The dishwasher and hot water tank were replaced in November,December 2018. There is an attached 2 car garage. A home warranty is included.
Last Agent to Sell the Property
Gary Verbosky
Deleted Agent License #2007000306 Listed on: 07/29/2019
Property Details
Home Type
- Condominium
Est. Annual Taxes
- $3,317
Year Built
- Built in 1993
Lot Details
- North Facing Home
HOA Fees
- $394 Monthly HOA Fees
Parking
- 2 Car Direct Access Garage
- Garage Door Opener
Home Design
- Contemporary Architecture
- Fiberglass Roof
- Asphalt Roof
- Vinyl Siding
Interior Spaces
- 2-Story Property
- 1 Fireplace
- Property Views
- Unfinished Basement
Kitchen
- Dishwasher
- Disposal
Bedrooms and Bathrooms
- 2 Bedrooms
- 2.5 Bathrooms
Outdoor Features
- Deck
- Patio
- Porch
Utilities
- Forced Air Heating and Cooling System
- Heating System Uses Gas
Listing and Financial Details
- Home warranty included in the sale of the property
- Assessor Parcel Number 2812017
Community Details
Overview
- Forest Cove East Association
- Forest Cove East Condo Subdivision
- Community Lake
Amenities
- Shops
- Public Transportation
Recreation
- Golf Course Community
- Community Pool
Pet Policy
- Pets Allowed
Ownership History
Purchase Details
Home Financials for this Owner
Home Financials are based on the most recent Mortgage that was taken out on this home.Purchase Details
Purchase Details
Purchase Details
Home Financials for this Owner
Home Financials are based on the most recent Mortgage that was taken out on this home.Purchase Details
Home Financials for this Owner
Home Financials are based on the most recent Mortgage that was taken out on this home.Purchase Details
Home Financials for this Owner
Home Financials are based on the most recent Mortgage that was taken out on this home.Similar Homes in Akron, OH
Home Values in the Area
Average Home Value in this Area
Purchase History
| Date | Buyer | Sale Price | Title Company |
|---|---|---|---|
| Cole Thurman E | $225,000 | Revere Title Agency Inc | |
| Conley Pamela | -- | None Available | |
| Conley Richard D | $211,000 | Barristers | |
| Fesler Mark | $190,000 | First Security Title Corpora | |
| Cress Kathleen Krohn | $162,000 | Midland Commerce Group | |
| Casteel Karen | $179,900 | -- |
Mortgage History
| Date | Status | Borrower | Loan Amount |
|---|---|---|---|
| Open | Cole Thurman E | $56,200 | |
| Open | Cole Thurman E | $150,000 | |
| Previous Owner | Conley Richard D | $60,000 | |
| Previous Owner | Conley Richard D | $75,000 | |
| Previous Owner | Fesler Mark | $10,000 | |
| Previous Owner | Fesler Mark | $161,500 | |
| Previous Owner | Cress Philip A | $23,000 | |
| Previous Owner | Cress Philip A | $157,000 | |
| Previous Owner | Cress Kathleen Krohn | $153,900 | |
| Previous Owner | Casteel Karen L | $83,000 | |
| Previous Owner | Casteel Karen | $100,000 |
Property History
| Date | Event | Price | Change | Sq Ft Price |
|---|---|---|---|---|
| 09/20/2019 09/20/19 | Sold | $225,000 | -6.3% | $90 / Sq Ft |
| 08/12/2019 08/12/19 | Pending | -- | -- | -- |
| 07/29/2019 07/29/19 | For Sale | $240,000 | -- | $96 / Sq Ft |
Tax History Compared to Growth
Tax History
| Year | Tax Paid | Tax Assessment Tax Assessment Total Assessment is a certain percentage of the fair market value that is determined by local assessors to be the total taxable value of land and additions on the property. | Land | Improvement |
|---|---|---|---|---|
| 2025 | $5,014 | $105,802 | $10,350 | $95,452 |
| 2024 | $5,014 | $105,802 | $10,350 | $95,452 |
| 2023 | $5,014 | $105,802 | $10,350 | $95,452 |
| 2022 | $4,371 | $82,754 | $8,085 | $74,669 |
| 2021 | $4,101 | $82,754 | $8,085 | $74,669 |
| 2020 | $4,022 | $82,760 | $8,090 | $74,670 |
| 2019 | $3,332 | $62,340 | $8,090 | $54,250 |
| 2018 | $3,317 | $62,340 | $6,050 | $56,290 |
| 2017 | $3,197 | $62,340 | $6,050 | $56,290 |
| 2016 | $3,181 | $56,370 | $6,050 | $50,320 |
| 2015 | $3,197 | $56,370 | $6,050 | $50,320 |
| 2014 | $3,176 | $56,370 | $6,050 | $50,320 |
| 2013 | $3,209 | $56,600 | $6,050 | $50,550 |
Agents Affiliated with this Home
-
G
Seller's Agent in 2019
Gary Verbosky
Deleted Agent
-
Barbara Calzola
B
Buyer's Agent in 2019
Barbara Calzola
DeHOFF REALTORS
(330) 705-9702
46 Total Sales
Map
Source: MLS Now (Howard Hanna)
MLS Number: 4119773
APN: 28-12017
- 23 Forest Cove Dr Unit 14
- 62 Starboard Cir Unit 71
- 119 Magua Dr
- 132 Magua Dr
- 196 Lake Front Dr
- 216 Lake Front Dr
- 4298 S Main St Unit 4302
- TBD Heron Watch Dr
- 153 Lake Front Dr
- 3751 Butterfield Dr
- 3809 N Glenridge Rd
- 3859 S Turkeyfoot Rd
- 229 Flynn Ave
- 228 Olden Ave
- V/L Whitefriars Dr
- 232 Olden Ave
- 440 Abbyshire Rd
- 265 E Pace Ave
- 552 Kruger Ave
- 494 Moore Rd
- 45 Forest Cove Dr Unit 24
- 43 Forest Cove Dr Unit 23
- 47 Forest Cove Dr
- 41 Forest Cove Dr Unit 22
- 22 Forest Cove Dr
- 35 Forest Cove Dr Unit 19
- 42 Forest Cove Dr
- 40 Forest Cove Dr Unit 32
- 44 Forest Cove Dr
- 39 Forest Cove Dr Unit 21
- 37 Forest Cove Dr
- 19 Starboard Cir Unit 54
- 74 Portside Cir
- 76 Portside Cir Unit 82
- 82 Portside Cir Unit 79
- 74 Portside Cir Unit 83
- 35 Forestbrook Dr
- 3919 Marsh View Dr Unit 30
- 80 Portside Cir
- 3915 Marsh View Dr Unit 28
