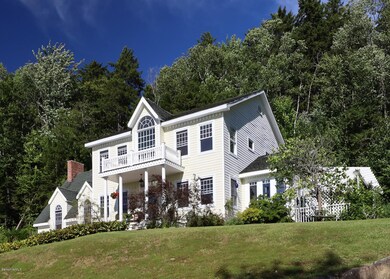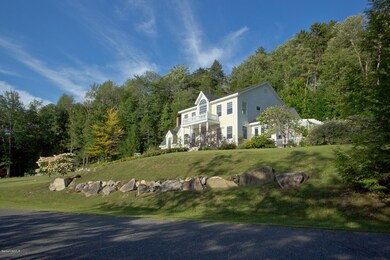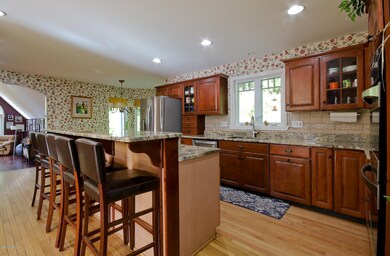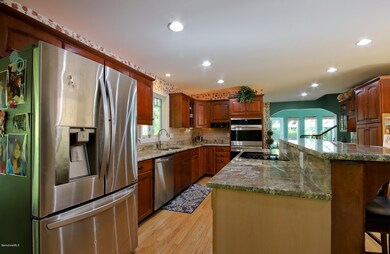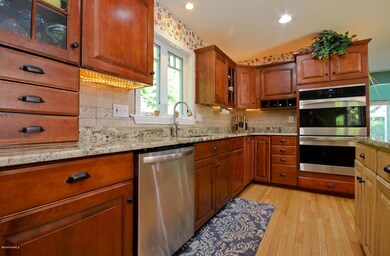
45 Forest Hill Dr Dalton, MA 01226
Highlights
- Scenic Views
- Colonial Architecture
- Vaulted Ceiling
- 85,378 Sq Ft lot
- Deck
- Wood Flooring
About This Home
As of April 2021Gorgeous Hinsdale home in cul de sac neighborhood just a short distance to Lake Ashmere and Wahconah Country Club. The front porch greets you as you step inside the foyer where you'll find formal dining and living rooms privately tucked away from the main living areas. The kitchen offers loads of cabinets and prep spaces to meet your culinary needs, w/ granite counters and stainless appliances. A half bath, and separate laundry area are conveniently located off the kitchen. The sunken great room is both dramatic, with vaulted ceiling and walls of windows, yet inviting with it's cozy fireplace and custom bookshelves. A home office and lovely sunroom complete the first floor. 4 bedrooms, 2.5 baths, deck, pergola, sweeping lawn, 2 car garage, and unfinished lower level. A MUST SEE!
Last Agent to Sell the Property
LAMACCHIA REALTY, INC License #9521639 Listed on: 08/31/2020

Home Details
Home Type
- Single Family
Est. Annual Taxes
- $4,690
Year Built
- 2003
Lot Details
- 1.96 Acre Lot
- Landscaped
Home Design
- Colonial Architecture
- Contemporary Architecture
- Wood Frame Construction
- Asphalt Shingled Roof
- Cement Board or Planked
Interior Spaces
- 3,230 Sq Ft Home
- Vaulted Ceiling
- Fireplace
- Sun or Florida Room
- Scenic Vista Views
Kitchen
- Built-In Oven
- Cooktop
- Dishwasher
- Granite Countertops
Flooring
- Wood
- Ceramic Tile
Bedrooms and Bathrooms
- 4 Bedrooms
- Walk-In Closet
Laundry
- Dryer
- Washer
Unfinished Basement
- Basement Fills Entire Space Under The House
- Interior Basement Entry
- Garage Access
Parking
- Attached Garage
- Tuck Under Garage
- Automatic Garage Door Opener
- Off-Street Parking
Outdoor Features
- Deck
- Exterior Lighting
- Porch
Schools
- Kittredge Elementary School
- Nessacus Regional Middle School
- Wahconah Regional High School
Utilities
- Forced Air Heating and Cooling System
- Propane
- Well
- Natural Gas Water Heater
- Cable TV Available
Similar Homes in the area
Home Values in the Area
Average Home Value in this Area
Property History
| Date | Event | Price | Change | Sq Ft Price |
|---|---|---|---|---|
| 04/15/2021 04/15/21 | Sold | $458,000 | -8.0% | $142 / Sq Ft |
| 02/16/2021 02/16/21 | Pending | -- | -- | -- |
| 09/09/2020 09/09/20 | Price Changed | $498,000 | -4.0% | $154 / Sq Ft |
| 08/31/2020 08/31/20 | For Sale | $519,000 | -- | $161 / Sq Ft |
Tax History Compared to Growth
Agents Affiliated with this Home
-
Victoria Standring

Seller's Agent in 2021
Victoria Standring
LAMACCHIA REALTY, INC
(413) 822-5363
11 in this area
122 Total Sales
-
Elisha Poirier

Seller Co-Listing Agent in 2021
Elisha Poirier
STONE HOUSE PROPERTIES, LLC
(413) 212-3495
8 in this area
104 Total Sales
-
Sherry Street

Buyer's Agent in 2021
Sherry Street
REALTY STREET, LLC
(413) 822-7833
17 in this area
70 Total Sales
Map
Source: Berkshire County Board of REALTORS®
MLS Number: 232105
- 218 Johnson Rd
- 288 Johnson Rd
- 190 Fox Rd
- Lot 5 Watson Rd
- 379 New Windsor Rd
- 59 Orchard Rd
- 321 Ashmere Rd
- 91 Henry Dr
- 210 Pine Cone Ln
- 96 Anthony Rd
- 9 & 14 Bear Hill Rd
- 30 Eagle St
- 140 Pine Cone Ln
- 34 Hazelwood Ct
- 68 Tower Rd
- 17 Chamberlain Ave Unit 21
- 715 Peru Rd
- 275 North St
- 592 Peru Rd
- 35 Beverly St

