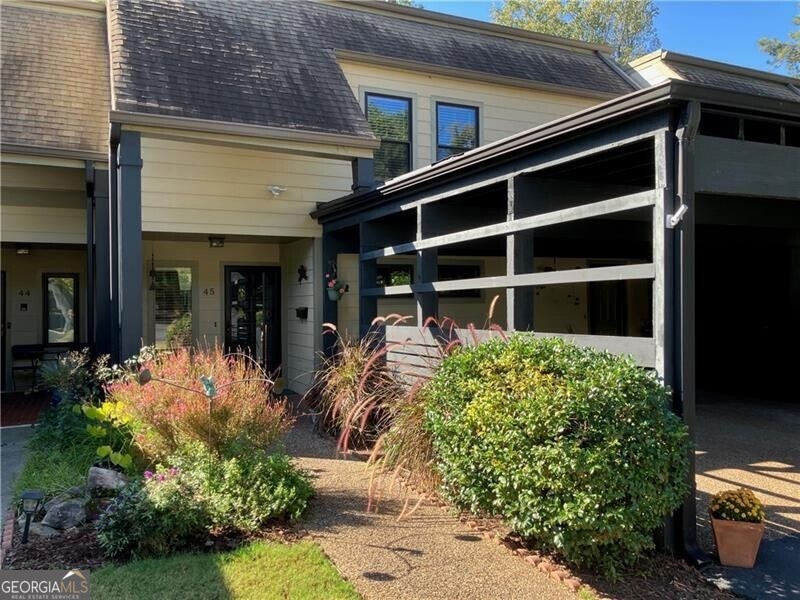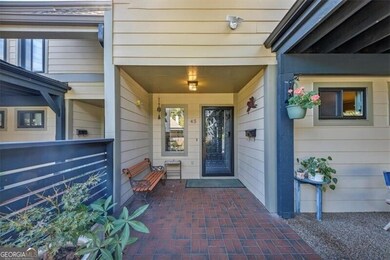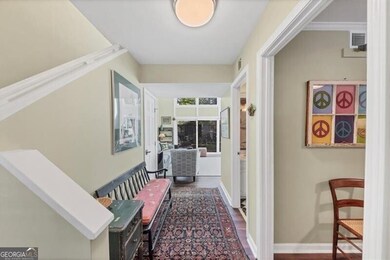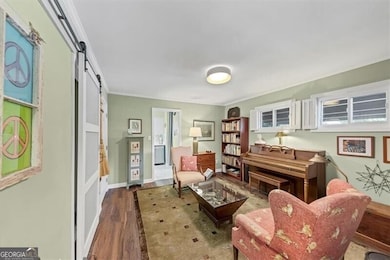45 Forrest Place Atlanta, GA 30328
Estimated payment $2,564/month
Highlights
- A-Frame Home
- Property is near public transit
- 1 Fireplace
- Ridgeview Charter School Rated A-
- Private Lot
- Community Pool
About This Home
Walkable Living in the Heart of Sandy Springs! Located just 0.3 miles from Sandy Springs CityWalk, this beautifully remodeled 3-bedroom, 2.5-bath townhouse offers the perfect blend of comfort, convenience, and contemporary design in a quiet wooded enclave in the heart of bustling Sandy Springs. Every detail has been updated - from the new bathrooms and flooring to the fresh paint throughout - creating a move-in ready home in a quiet enclave just steps from City Springs, restaurants, a movie theater, grocery stores and more. The inviting open floor plan features a modern kitchen with plentiful cabinetry, a separate pantry, and updated appliances including the refrigerator. Off the kitchen, a flexible space can serve as a keeping room, office, dining nook, or guest bedroom - offering endless possibilities to fit your lifestyle. A wall of windows along the back of the home floods the living area with natural light and overlooks a private, fenced patio that opens directly to a lush green space and the community pool. Other features include a coveted, large two-car carport, an in-demand feature appreciated in the intimate townhome community. Upstairs, the oversized primary suite impresses an oversized walk-in closet and ample room for a sitting area, yoga practice, or office nook. A spacious secondary en-suite bedroom also features another spacious closet. Additional highlights include: Automatic, remote-controlled blinds in the family room, fireplace with remote, a practically brand new one-year-old HVAC and four-year-old water heater, extra attic insulation for energy efficiency and low power bills and abundant storage with large linen and pantry closets. Perfectly situated near I-285 and GA-400, this home offers easy access to major highways, parks, top schools, and public transportation - all within a welcoming, walkable neighborhood that defines Sandy Springs living. HOA dues are very low at $485/month which includes water, termite bond, pool, landscaping, exterior maintenance and more!
Listing Agent
Ansley RE | Christie's Int'l RE License #210395 Listed on: 10/14/2025

Property Details
Home Type
- Modular Prefabricated Home
Est. Annual Taxes
- $3,718
Year Built
- Built in 1980
Lot Details
- 2,178 Sq Ft Lot
- Two or More Common Walls
- Cul-De-Sac
- Wood Fence
- Private Lot
- Level Lot
Parking
- Carport
Home Design
- A-Frame Home
- Contemporary Architecture
- Slab Foundation
- Composition Roof
Interior Spaces
- 2,113 Sq Ft Home
- 2-Story Property
- Ceiling Fan
- 1 Fireplace
- Double Pane Windows
- Entrance Foyer
- Formal Dining Room
Kitchen
- Microwave
- Dishwasher
- Disposal
Bedrooms and Bathrooms
- Walk-In Closet
- Separate Shower
Laundry
- Laundry in Hall
- Laundry in Kitchen
- Washer
Accessible Home Design
- Accessible Doors
- Accessible Entrance
Eco-Friendly Details
- Energy-Efficient Appliances
- Energy-Efficient Insulation
Outdoor Features
- Patio
Location
- Property is near public transit
- Property is near schools
- Property is near shops
Schools
- Lake Forest Elementary School
- Ridgeview Middle School
- Riverwood High School
Utilities
- Forced Air Zoned Heating and Cooling System
- Underground Utilities
- Electric Water Heater
- Phone Available
- Cable TV Available
Community Details
Overview
- Property has a Home Owners Association
- $100 Initiation Fee
- Association fees include insurance, maintenance exterior, ground maintenance, reserve fund, water
- Forrest Place Subdivision
Recreation
- Community Pool
Map
Home Values in the Area
Average Home Value in this Area
Tax History
| Year | Tax Paid | Tax Assessment Tax Assessment Total Assessment is a certain percentage of the fair market value that is determined by local assessors to be the total taxable value of land and additions on the property. | Land | Improvement |
|---|---|---|---|---|
| 2025 | $3,718 | $133,320 | $23,400 | $109,920 |
| 2023 | $4,065 | $144,000 | $24,560 | $119,440 |
| 2022 | $4,276 | $137,760 | $17,920 | $119,840 |
| 2021 | $1,971 | $117,560 | $18,600 | $98,960 |
| 2020 | $1,981 | $116,160 | $18,400 | $97,760 |
| 2019 | $1,946 | $114,120 | $18,080 | $96,040 |
| 2018 | $2,315 | $84,000 | $14,200 | $69,800 |
| 2017 | $1,603 | $59,640 | $9,360 | $50,280 |
| 2016 | $1,601 | $59,640 | $9,360 | $50,280 |
| 2015 | $1,302 | $59,640 | $9,360 | $50,280 |
| 2014 | $1,863 | $77,280 | $23,720 | $53,560 |
Property History
| Date | Event | Price | List to Sale | Price per Sq Ft | Prior Sale |
|---|---|---|---|---|---|
| 10/10/2025 10/10/25 | For Sale | $429,900 | +4.9% | $203 / Sq Ft | |
| 05/19/2023 05/19/23 | Sold | $410,000 | -0.5% | $194 / Sq Ft | View Prior Sale |
| 05/06/2023 05/06/23 | Pending | -- | -- | -- | |
| 05/01/2023 05/01/23 | Price Changed | $412,000 | -0.7% | $195 / Sq Ft | |
| 05/01/2023 05/01/23 | For Sale | $415,000 | +1.2% | $196 / Sq Ft | |
| 04/30/2023 04/30/23 | Off Market | $410,000 | -- | -- | |
| 04/03/2023 04/03/23 | For Sale | $415,000 | +15.3% | $196 / Sq Ft | |
| 01/21/2022 01/21/22 | Sold | $360,000 | -2.7% | $207 / Sq Ft | View Prior Sale |
| 01/06/2022 01/06/22 | Pending | -- | -- | -- | |
| 12/17/2021 12/17/21 | Price Changed | $369,900 | -3.9% | $213 / Sq Ft | |
| 11/05/2021 11/05/21 | Price Changed | $385,000 | -0.7% | $222 / Sq Ft | |
| 10/25/2021 10/25/21 | For Sale | $387,900 | +187.3% | $224 / Sq Ft | |
| 10/22/2013 10/22/13 | Sold | $135,000 | -3.6% | $64 / Sq Ft | View Prior Sale |
| 09/19/2013 09/19/13 | Pending | -- | -- | -- | |
| 09/17/2013 09/17/13 | For Sale | $140,000 | -- | $66 / Sq Ft |
Purchase History
| Date | Type | Sale Price | Title Company |
|---|---|---|---|
| Warranty Deed | $410,000 | -- | |
| Warranty Deed | $360,000 | -- | |
| Warranty Deed | $401,787 | -- | |
| Warranty Deed | $425,000 | -- | |
| Warranty Deed | $135,000 | -- |
Mortgage History
| Date | Status | Loan Amount | Loan Type |
|---|---|---|---|
| Previous Owner | $130,950 | New Conventional |
Source: Georgia MLS
MLS Number: 10624398
APN: 17-0090-0005-044-8
- 500 Cameron Manor Way NW
- 580 Cliftwood Ct NE
- 193 Le Gran Ct NE
- 140 Grosvenor Place
- 905 Lancaster Way NW
- 6105 Blue Stone Rd NE Unit 209
- 130 Bonnie Ln NE
- 5950 Long Island Dr NW
- 5726 Taylor Way
- 5757 Long Island Dr NW
- 320 Hammond Dr
- 261 Mount Vernon Hwy NW
- 5667 Kingsport Dr
- 5851 Westin Rd
- 277 Mount Vernon Hwy NW
- 905 Lancaster Way NW
- 185 Cliftwood Dr NE Unit 115
- 185 Cliftwood Dr NE Unit 335
- 6050 Roswell Rd NE Unit 409
- 6050 Roswell Rd NE Unit 421
- 185 Cliftwood Dr
- 6050 Roswell Rd NE
- 136 Mount Vernon Hwy Unit ID1320728P
- 66 Northwood Dr
- 6075 Roswell Rd Unit 170
- 6075 Roswell Rd Unit 174
- 6300-6400 Bluestone Rd
- 6400 Blue Stone Rd Unit 4018
- 6400 Blue Stone Rd Unit N-2014
- 6400 Blue Stone Rd Unit N-2011
- 6400 Blue Stone Rd Unit ID1320726P
- 6125 Roswell Rd
- 5560 Kingsport Dr NE Unit 27
- 300 Carpenter Dr NE
- 145 Northwood Dr Unit D6






