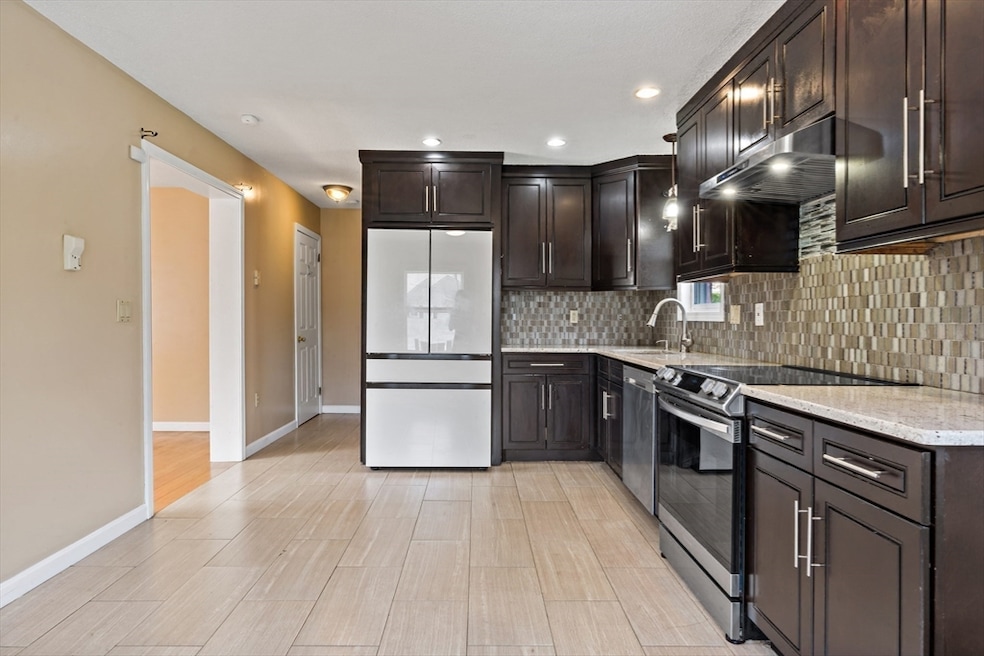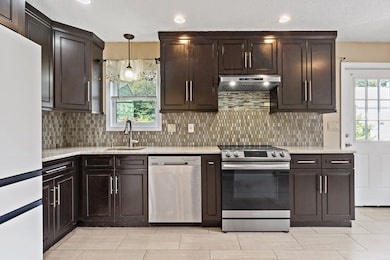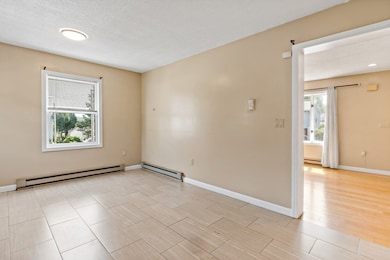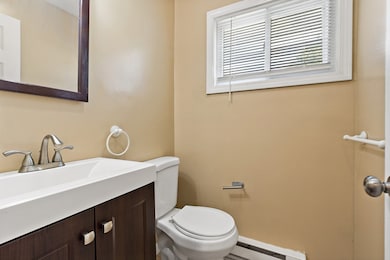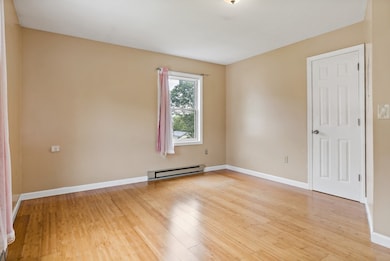45 Fourth St Worcester, MA 01602
Webster Square NeighborhoodEstimated payment $2,610/month
Highlights
- Beach Front
- Colonial Architecture
- Property is near public transit and schools
- Solar Power System
- Deck
- Wood Flooring
About This Home
Why You’ll Love 45 Fourth Street - This spacious 3-bedroom, 2.5-bath home in Worcester’s Tatnuck neighborhood offers over 2,400 sq. ft. of flexible living. The updated kitchen with granite counters and stainless appliances flows to a dining area and large back deck, perfect for entertaining. A finished lower level with a full bath adds bonus space for a guest suite, office, or playroom. Big-ticket updates like a brand-new roof and water heater (2024) plus energy-saving solar panels mean peace of mind for years to come. Outside, enjoy a fenced yard, paved parking for four, and quick access to Coes Reservoir, walking trails, and playgrounds. All this with no HOA fees—move right in and make it yours!
Home Details
Home Type
- Single Family
Est. Annual Taxes
- $4,711
Year Built
- Built in 1987
Lot Details
- 4,289 Sq Ft Lot
- Beach Front
- Fenced Yard
- Property is zoned RL-7
Home Design
- Colonial Architecture
- Frame Construction
- Shingle Roof
- Concrete Perimeter Foundation
Interior Spaces
- Finished Basement
- Laundry in Basement
- Washer Hookup
Kitchen
- Range with Range Hood
- Dishwasher
Flooring
- Wood
- Tile
Bedrooms and Bathrooms
- 3 Bedrooms
- Primary bedroom located on second floor
Parking
- 4 Car Parking Spaces
- Driveway
- 4 Open Parking Spaces
- Off-Street Parking
Eco-Friendly Details
- Solar Power System
- Heating system powered by active solar
Utilities
- Window Unit Cooling System
- 4 Heating Zones
- Electric Baseboard Heater
- 200+ Amp Service
- Gas Water Heater
Additional Features
- Deck
- Property is near public transit and schools
Community Details
- No Home Owners Association
- Shops
Map
Home Values in the Area
Average Home Value in this Area
Property History
| Date | Event | Price | List to Sale | Price per Sq Ft |
|---|---|---|---|---|
| 01/15/2026 01/15/26 | Price Changed | $424,100 | +3.4% | $174 / Sq Ft |
| 11/01/2025 11/01/25 | Price Changed | $410,000 | -2.4% | $169 / Sq Ft |
| 10/13/2025 10/13/25 | Price Changed | $420,000 | -2.3% | $173 / Sq Ft |
| 10/01/2025 10/01/25 | For Sale | $429,900 | 0.0% | $177 / Sq Ft |
| 09/26/2025 09/26/25 | Pending | -- | -- | -- |
| 09/12/2025 09/12/25 | Price Changed | $429,900 | -2.3% | $177 / Sq Ft |
| 09/02/2025 09/02/25 | Price Changed | $440,000 | -2.2% | $181 / Sq Ft |
| 08/19/2025 08/19/25 | For Sale | $450,000 | 0.0% | $185 / Sq Ft |
| 03/12/2025 03/12/25 | Off Market | $3,000 | -- | -- |
| 02/15/2025 02/15/25 | For Rent | $3,000 | -- | -- |
Source: MLS Property Information Network (MLS PIN)
MLS Number: 73419794
- 45 Fourth St Unit Right
- 47 4th St
- 57 1st St
- 29 Passway 5
- 34 Scandinavia Ave
- 5 Swan Ave
- 415 Mill St
- 34 Rosslare Dr Unit 108
- 41 Walnut Hill Dr
- 19 Monticello Dr
- 128 Wildwood Ave
- 25 Wyola Dr
- 11 Timrod Dr
- 15 Teddy Rd
- 76 Parsons Hill Dr Unit A
- 26 Sylvan St
- 114 Lovell St
- 47R Yarnie Unit 3B
- 47R Yarnie Unit 3A
- 47R Yarnie Unit 1B
- 257 June St Unit 1
- 37B Timrod Dr
- 15 Catalpa Cir Unit 1
- 19 Isabella St Unit 2
- 42 Catalpa Cir
- 9 Englewood Ave Unit Rooms
- 111 Lakewood St
- 106 Mill St Unit 1
- 1B Minthorne St
- 62 Lakewood St Unit 1
- 30 Apricot St Unit 1
- 446 Chandler St Unit 1
- 1301 Main St Unit 2
- 10 Buffum St Unit 1
- 15 Stevens Rd Unit 1L
- 545 Park Ave Unit 2
- 543 Park Ave Unit 3
- 270 Lovell St Unit 2
- 577 Chandler St
- 50 Abington St Unit 3
